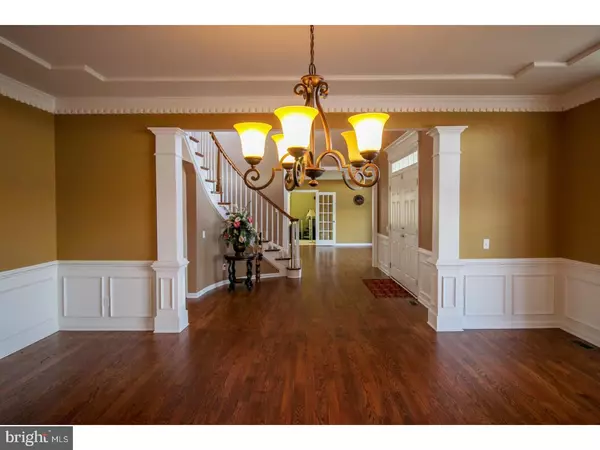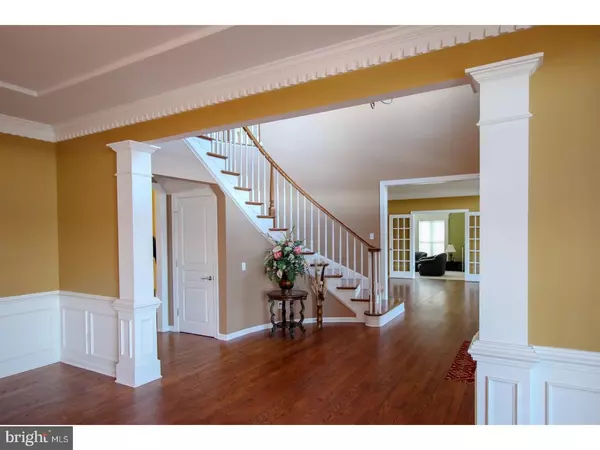$905,000
$925,000
2.2%For more information regarding the value of a property, please contact us for a free consultation.
4 Beds
5 Baths
5,642 SqFt
SOLD DATE : 05/11/2018
Key Details
Sold Price $905,000
Property Type Single Family Home
Sub Type Detached
Listing Status Sold
Purchase Type For Sale
Square Footage 5,642 sqft
Price per Sqft $160
Subdivision Deerfield
MLS Listing ID 1000266606
Sold Date 05/11/18
Style Colonial
Bedrooms 4
Full Baths 4
Half Baths 1
HOA Fees $140/mo
HOA Y/N Y
Abv Grd Liv Area 5,642
Originating Board TREND
Year Built 2009
Annual Tax Amount $11,015
Tax Year 2018
Lot Size 1.253 Acres
Acres 1.25
Lot Dimensions IRREGULAR
Property Description
Welcome to 51 Deerfield Drive, a stunning Pulte built St. Regis model luxury home nestled in a cul-de-sac street. Located within the Great Valley School District, this Deerfield community home is conveniently close to shopping, fitness centers, golf courses, park and recreational centers, regional rail,and major highways Passionately maintained by the original owner, this north facing home offers abundant natural light and beauty throughout the house. Main entrance greets you with a huge 2 story foyer leading to a gorgeous turned staircase. There are recently refinished hardwood floors throughout the first floor adding gracious detail to the custom woodwork - tastefully crafted ceilings, dentil moulding, and wainscoating First floor boasts formal living and dining rooms with dentil crown moldings and picture frame ceiling. The dramatic two-story family room is brightened by the wall of windows, a gas fireplace with granite surround, recessed lighting, two story molding and coffered ceiling. Adjoining the family room is an extraordinary kitchen with an abundance of upgraded full height cherry cabinets, tile back splash, upgraded granite top, huge island with seating, double wall ovens, built in microwave, dishwasher, trash compactor, and a sun-filled breakfast room. The kitchen opens to a large custom composite deck fitted with low voltage lights. There is also a private office/study on the first floor. A spacious Florida room with vaulted ceiling and recessed lighting adds to the beauty of the home. The second floor boasts of a magnificent master suite complete with the columned sitting area and a grand master bath with tiled sit-in shower, dual vanities, soaking tub, private toilet and a huge walk-in closet. There are three additional spacious bedrooms each with their own private baths with tile surrounds and walk-in closets. Lower level has a convenient walkout basement that is heated and cooled. This house is energy efficient with 3 zone HVAC system, large water heater and water softener.
Location
State PA
County Chester
Area Charlestown Twp (10335)
Zoning FR
Direction North
Rooms
Other Rooms Living Room, Dining Room, Primary Bedroom, Bedroom 2, Bedroom 3, Kitchen, Family Room, Bedroom 1, Other
Basement Full, Unfinished, Outside Entrance
Interior
Interior Features Primary Bath(s), Ceiling Fan(s), Dining Area
Hot Water Propane
Heating Propane, Forced Air
Cooling Central A/C
Flooring Wood, Fully Carpeted, Tile/Brick
Fireplaces Number 1
Fireplaces Type Gas/Propane
Equipment Cooktop, Oven - Double, Dishwasher, Disposal, Trash Compactor, Built-In Microwave
Fireplace Y
Window Features Energy Efficient
Appliance Cooktop, Oven - Double, Dishwasher, Disposal, Trash Compactor, Built-In Microwave
Heat Source Bottled Gas/Propane
Laundry Main Floor
Exterior
Exterior Feature Deck(s)
Garage Spaces 6.0
Utilities Available Cable TV
Water Access N
Roof Type Shingle
Accessibility None
Porch Deck(s)
Attached Garage 3
Total Parking Spaces 6
Garage Y
Building
Lot Description Cul-de-sac, Trees/Wooded
Story 2
Foundation Concrete Perimeter
Sewer On Site Septic
Water Well
Architectural Style Colonial
Level or Stories 2
Additional Building Above Grade
Structure Type Cathedral Ceilings,9'+ Ceilings
New Construction N
Schools
Elementary Schools Charlestown
Middle Schools Great Valley
High Schools Great Valley
School District Great Valley
Others
HOA Fee Include Common Area Maintenance,Trash
Senior Community No
Tax ID 35-03 -0039.3000
Ownership Fee Simple
Security Features Security System
Acceptable Financing Conventional
Listing Terms Conventional
Financing Conventional
Read Less Info
Want to know what your home might be worth? Contact us for a FREE valuation!

Our team is ready to help you sell your home for the highest possible price ASAP

Bought with Ginna H Anderson • Long & Foster Real Estate, Inc.






