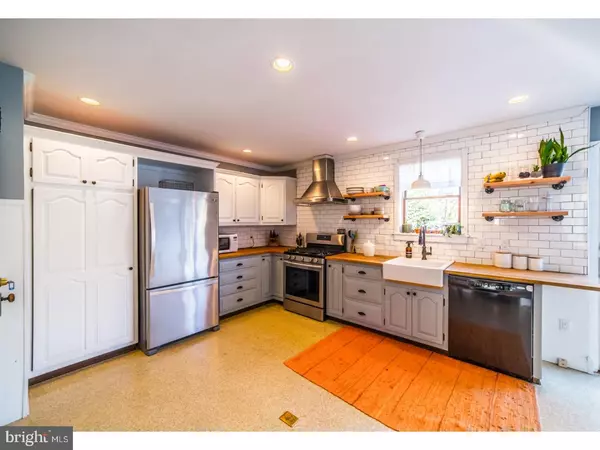$325,000
$300,000
8.3%For more information regarding the value of a property, please contact us for a free consultation.
4 Beds
3 Baths
2,441 SqFt
SOLD DATE : 05/11/2018
Key Details
Sold Price $325,000
Property Type Single Family Home
Sub Type Detached
Listing Status Sold
Purchase Type For Sale
Square Footage 2,441 sqft
Price per Sqft $133
Subdivision None Available
MLS Listing ID 1005204877
Sold Date 05/11/18
Style Victorian
Bedrooms 4
Full Baths 3
HOA Y/N N
Abv Grd Liv Area 2,441
Originating Board TREND
Year Built 1890
Annual Tax Amount $6,354
Tax Year 2018
Lot Size 10,521 Sqft
Acres 0.24
Property Description
HGTV can be yours! Original character meets modern style in this beautifully renovated 4 bedroom, 3.0 bathroom Victorian single. Enter in the front door and you are welcomed by original hardwood floors and woodwork. To the right find the light-filled, spacious family room. Continue into the generously sized dining room which is a shiplap lover's dream! The living room is adjacent to the dining room and offers a built in cabinet, french doors, and plenty of room to entertain or relax. Your first full bathroom is conveniently located off the living room. Last but definitely not least is the beautifully renovated kitchen with plenty of space to prepare all those holiday meals. The kitchen offers stainless steel appliances and industrial-style hood, butcher block counter tops, subway tile backsplash, farm sink, and sliders on to the large rear deck. Out on the deck you will find the hot tub ready for you to relax on those crisp fall evenings. On the second floor you will find 3 bedrooms and the full hall bath. The master bedroom, privately located on the third floor, boasts vaulted ceilings, a spacious walk in closet, and en suite bathroom. Attic storage is also available above the master bedroom. The basement offers ample room for all your storage needs. Setting this property apart from the rest is the gorgeous rustically restored studio space located at the rear of the property. The studio features exposed beams, bamboo flooring, a full kitchen, and even a full bathroom. There's even a back deck that looks out onto the Perkiomen Creek! This is a unique property you'll want to put at the top of your list!
Location
State PA
County Montgomery
Area Schwenksville Boro (10620)
Zoning C
Rooms
Other Rooms Living Room, Dining Room, Primary Bedroom, Bedroom 2, Bedroom 3, Kitchen, Family Room, Bedroom 1
Basement Full, Unfinished
Interior
Interior Features Ceiling Fan(s), WhirlPool/HotTub, Kitchen - Eat-In
Hot Water Natural Gas
Heating Gas, Hot Water
Cooling None
Flooring Wood, Fully Carpeted, Vinyl
Equipment Oven - Self Cleaning
Fireplace N
Appliance Oven - Self Cleaning
Heat Source Natural Gas
Laundry Basement
Exterior
Exterior Feature Deck(s), Porch(es)
Utilities Available Cable TV
Water Access N
Accessibility None
Porch Deck(s), Porch(es)
Garage N
Building
Story 2.5
Sewer Public Sewer
Water Public
Architectural Style Victorian
Level or Stories 2.5
Additional Building Above Grade
Structure Type Cathedral Ceilings,9'+ Ceilings
New Construction N
Schools
Elementary Schools Schwenksville
Middle Schools Perkiomen Valley Middle School West
High Schools Perkiomen Valley
School District Perkiomen Valley
Others
Senior Community No
Tax ID 20-00-00217-006
Ownership Fee Simple
Security Features Security System
Read Less Info
Want to know what your home might be worth? Contact us for a FREE valuation!

Our team is ready to help you sell your home for the highest possible price ASAP

Bought with Melissa Murtaugh • Springer Realty Group






