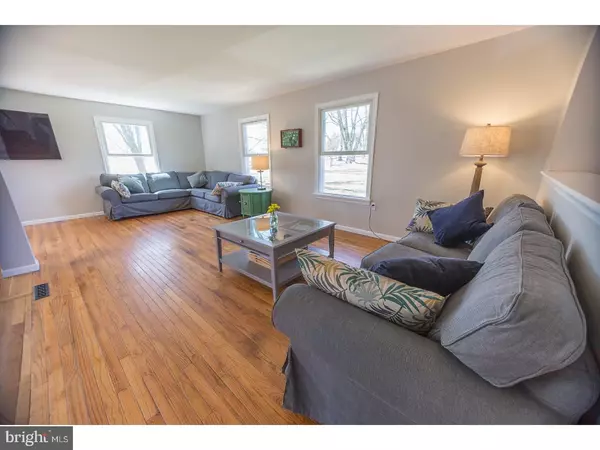$305,000
$300,000
1.7%For more information regarding the value of a property, please contact us for a free consultation.
3 Beds
2 Baths
3 Acres Lot
SOLD DATE : 04/25/2018
Key Details
Sold Price $305,000
Property Type Single Family Home
Sub Type Detached
Listing Status Sold
Purchase Type For Sale
Subdivision None Available
MLS Listing ID 1000312782
Sold Date 04/25/18
Style Colonial
Bedrooms 3
Full Baths 2
HOA Y/N N
Originating Board TREND
Year Built 1976
Annual Tax Amount $3,887
Tax Year 2018
Lot Size 3.000 Acres
Acres 3.0
Lot Dimensions REGULAR
Property Description
Travel down your own tree-lined driveway to a private oasis. Updated home sits on 3 acres with 2 Barns! This home offers an open floor plan on the main level. Large kitchen opens to dining room and family room. Slider off of kitchen leads to a huge private deck. Perfect for entertaining! Main floors also offers 2 large bedrooms, Office/Sunroom and an updated full bathroom with heated tub and jets! Lower level offers a family room with a show stopping brick wood burning fireplace! Lower level also offers another private bedroom and two storage rooms, laundry room and a full bathroom with over-sized shower. Newer windows through-out home. New septic system in 2008. But that's not all..... Large Barn has water and electric and a second floor currently being used for a gym. Plenty of space for storage. Second Barn has electric! Bring your Horse, cats, dogs.....Gardening tools! Close to Fair Hill and major horse venues!
Location
State PA
County Chester
Area Penn Twp (10358)
Zoning R2
Rooms
Other Rooms Living Room, Dining Room, Primary Bedroom, Bedroom 2, Kitchen, Family Room, Bedroom 1, Laundry, Other, Attic
Basement Full
Interior
Interior Features Ceiling Fan(s), Stall Shower, Kitchen - Eat-In
Hot Water Natural Gas
Heating Oil, Forced Air
Cooling Central A/C
Flooring Wood
Fireplaces Number 2
Fireplaces Type Brick
Fireplace Y
Window Features Energy Efficient
Heat Source Oil
Laundry Lower Floor
Exterior
Exterior Feature Deck(s), Patio(s), Porch(es)
Garage Spaces 3.0
Utilities Available Cable TV
Waterfront N
Water Access N
Roof Type Flat
Accessibility None
Porch Deck(s), Patio(s), Porch(es)
Parking Type Attached Carport
Total Parking Spaces 3
Garage N
Building
Lot Description Level, Open, Front Yard, Rear Yard, SideYard(s)
Story 2
Foundation Brick/Mortar
Sewer On Site Septic
Water Well
Architectural Style Colonial
Level or Stories 2
New Construction N
Schools
Middle Schools Fred S. Engle
High Schools Avon Grove
School District Avon Grove
Others
Senior Community No
Tax ID 58-04 -0132.1100
Ownership Fee Simple
Read Less Info
Want to know what your home might be worth? Contact us for a FREE valuation!

Our team is ready to help you sell your home for the highest possible price ASAP

Bought with Maureen P Stewart • Long & Foster Real Estate, Inc.







