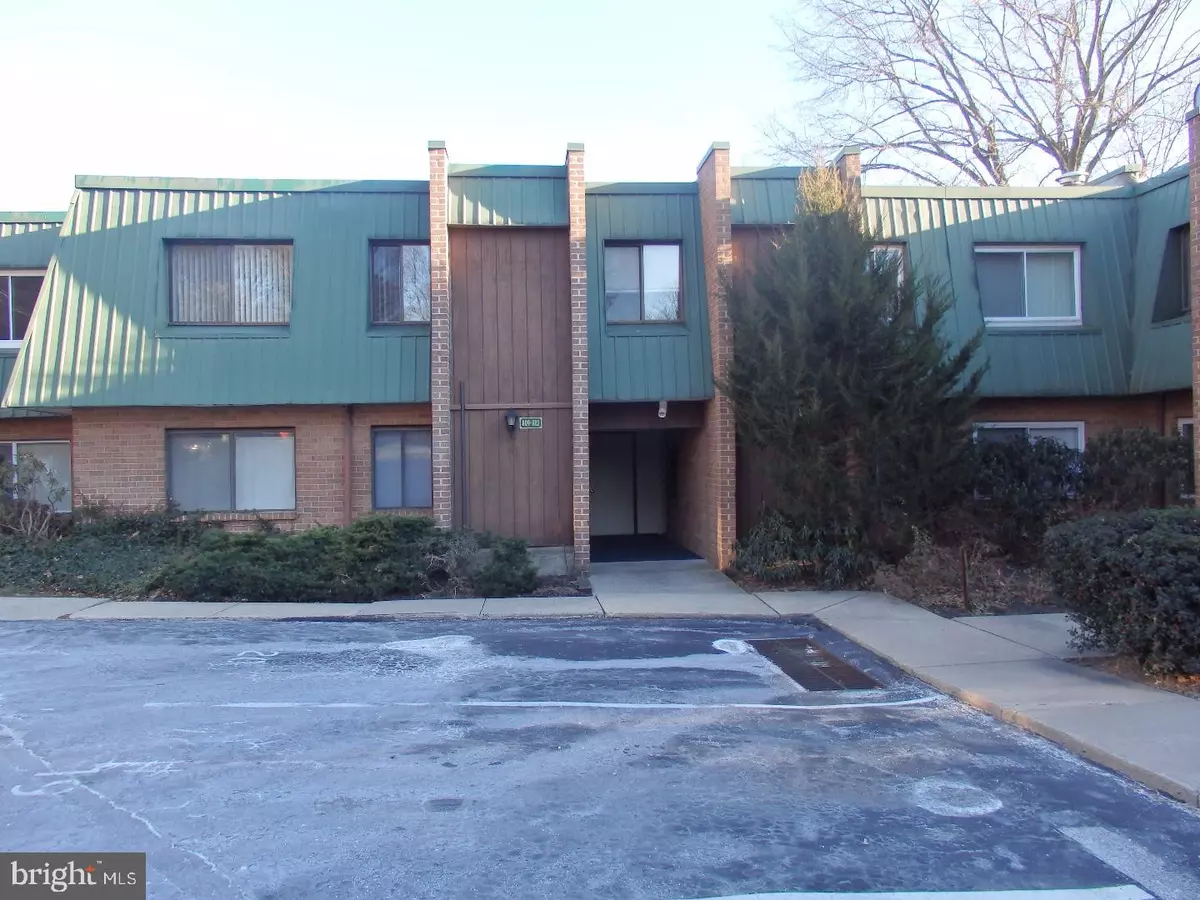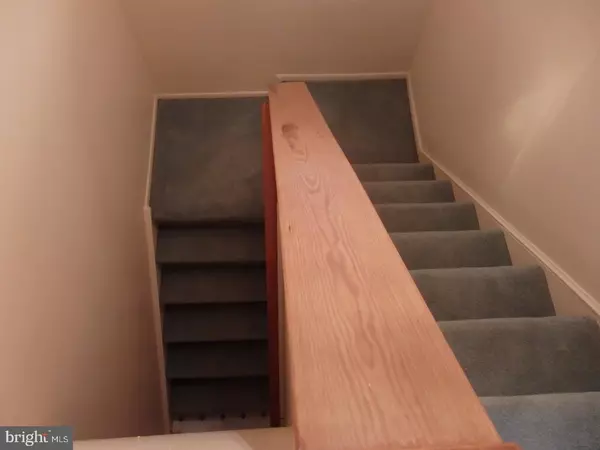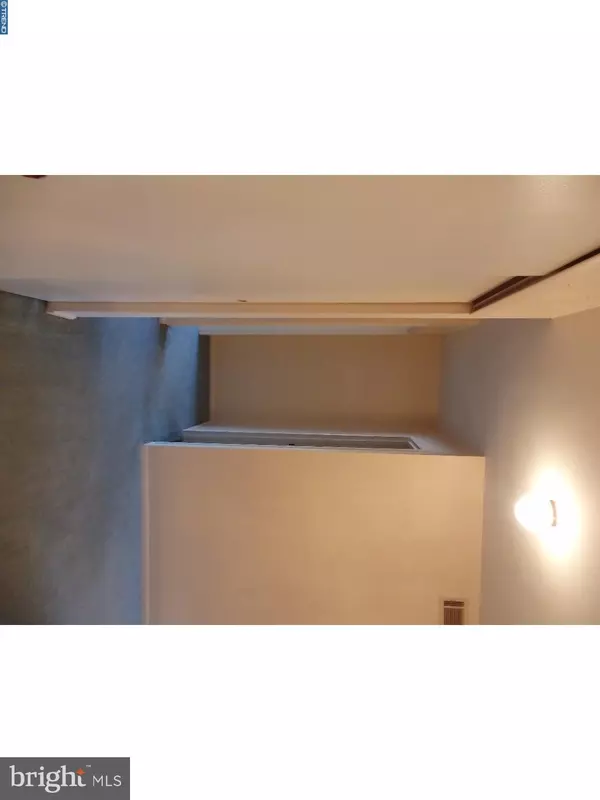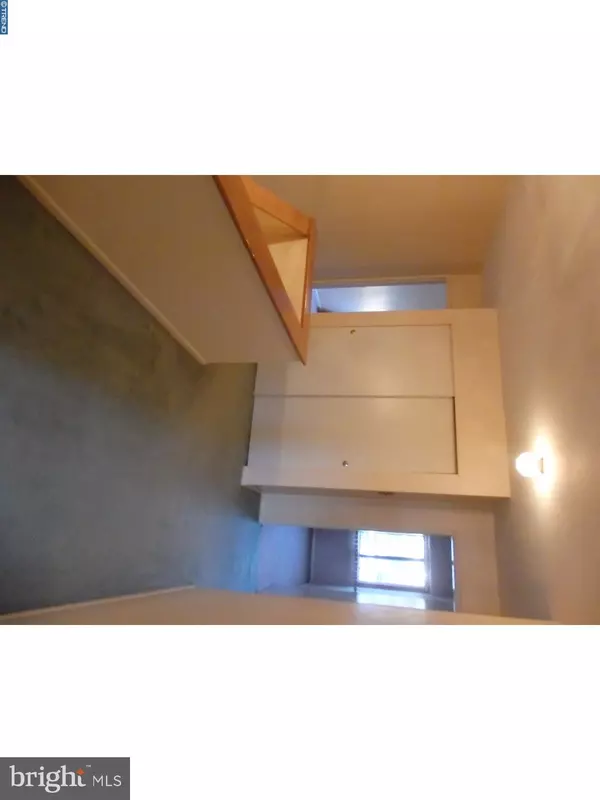$130,000
$130,000
For more information regarding the value of a property, please contact us for a free consultation.
3 Beds
2 Baths
1,092 SqFt
SOLD DATE : 05/08/2018
Key Details
Sold Price $130,000
Property Type Single Family Home
Sub Type Unit/Flat/Apartment
Listing Status Sold
Purchase Type For Sale
Square Footage 1,092 sqft
Price per Sqft $119
Subdivision The Meadows
MLS Listing ID 1004378987
Sold Date 05/08/18
Style Other
Bedrooms 3
Full Baths 2
HOA Fees $314/mo
HOA Y/N N
Abv Grd Liv Area 1,092
Originating Board TREND
Year Built 1973
Annual Tax Amount $2,079
Tax Year 2017
Lot Size 1,092 Sqft
Acres 0.03
Lot Dimensions .00
Property Description
Welcome to this charming 3 bedroom 2 full bathroom condo at The Meadows in Mont Clare. Enter the unit in the foyer and walk up the split level staircase to find spacious bedrooms #1 and #2. The main bedroom (bedroom #3) hosts a full bathroom. The hallway in the main bedroom is where the stacking washer/dryer combo is discretely located in the closet on the left side and on the right side is another nicely sized closet with built in shelves. The 2nd full bathroom is located in the hallway outside of the bedrooms. The large family room/living room is spacious enough for all your furniture and the dining room area is big enough for a nice size table and chairs. The kitchen features plenty of cabinet space, built in dishwasher, range and refrigerator with a nice amount of counter space. This community is located with easy access to major highways, Oaks Shopping Center, Providence Town Center, Schuylkill Trail, and Downtown Phoenixville. The Condo Fee includes water, sewer, trash, exterior building maintenance, common area maintenance, lawn maintenance, snow removal, and access to wonderful community pool.
Location
State PA
County Montgomery
Area Upper Providence Twp (10661)
Zoning R4
Rooms
Other Rooms Living Room, Dining Room, Primary Bedroom, Bedroom 2, Kitchen, Family Room, Bedroom 1, Laundry
Interior
Interior Features Primary Bath(s), Ceiling Fan(s), Kitchen - Eat-In
Hot Water Natural Gas
Heating Gas, Forced Air
Cooling Central A/C
Flooring Fully Carpeted, Vinyl
Equipment Oven - Self Cleaning, Dishwasher, Disposal
Fireplace N
Appliance Oven - Self Cleaning, Dishwasher, Disposal
Heat Source Natural Gas
Laundry Main Floor
Exterior
Exterior Feature Deck(s)
Utilities Available Cable TV
Amenities Available Swimming Pool
Waterfront N
Water Access N
Roof Type Flat
Accessibility None
Porch Deck(s)
Parking Type Parking Lot
Garage N
Building
Story 1
Sewer Public Sewer
Water Public
Architectural Style Other
Level or Stories 1
Additional Building Above Grade
New Construction N
Schools
School District Spring-Ford Area
Others
HOA Fee Include Pool(s),Common Area Maintenance,Lawn Maintenance,Snow Removal,Trash
Senior Community No
Tax ID 61-00-01661-312
Ownership Fee Simple
Acceptable Financing Conventional, VA, FHA 203(b)
Listing Terms Conventional, VA, FHA 203(b)
Financing Conventional,VA,FHA 203(b)
Read Less Info
Want to know what your home might be worth? Contact us for a FREE valuation!

Our team is ready to help you sell your home for the highest possible price ASAP

Bought with Edward Rohlfing • Keller Williams Real Estate-Blue Bell







