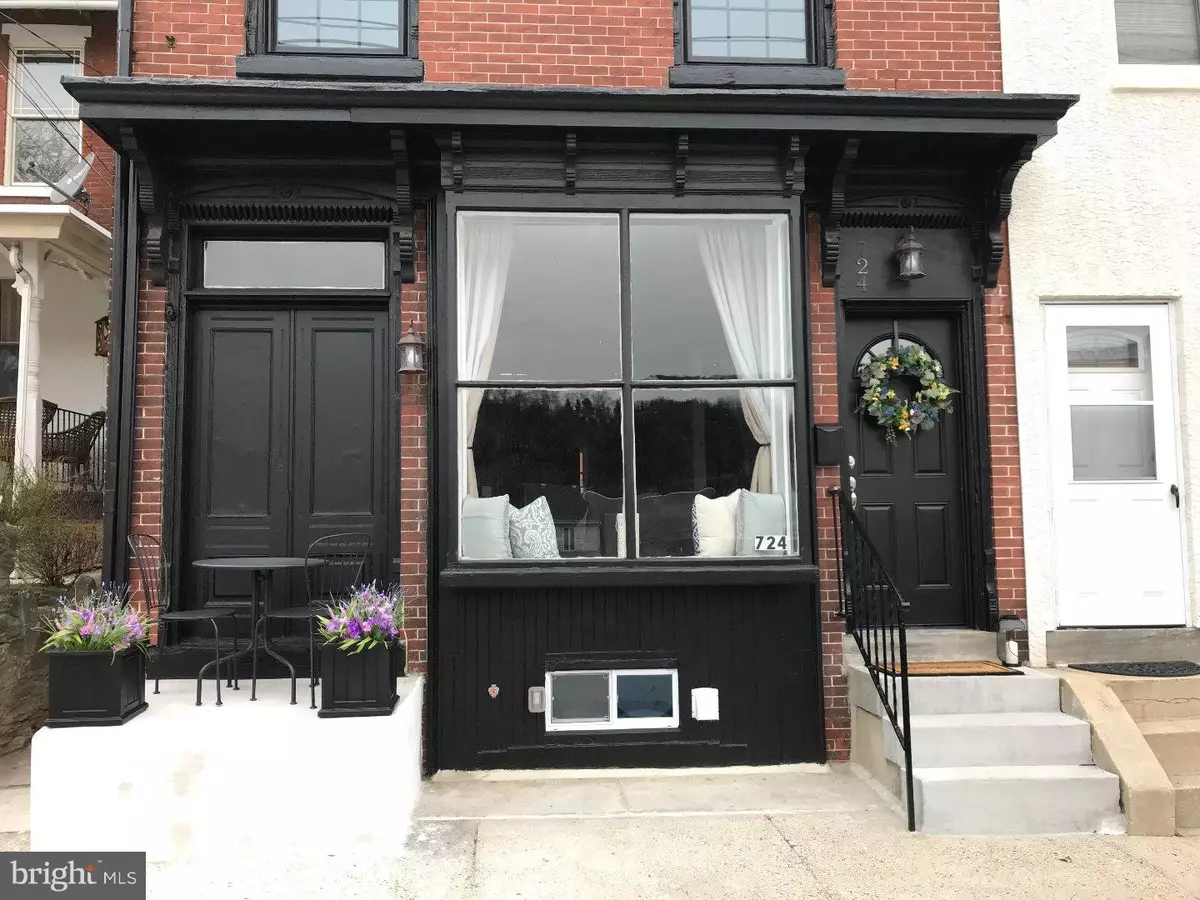$375,000
$369,900
1.4%For more information regarding the value of a property, please contact us for a free consultation.
4 Beds
2 Baths
1,830 SqFt
SOLD DATE : 05/04/2018
Key Details
Sold Price $375,000
Property Type Single Family Home
Sub Type Twin/Semi-Detached
Listing Status Sold
Purchase Type For Sale
Square Footage 1,830 sqft
Price per Sqft $204
Subdivision Conshohocken
MLS Listing ID 1000292720
Sold Date 05/04/18
Style Traditional
Bedrooms 4
Full Baths 1
Half Baths 1
HOA Y/N N
Abv Grd Liv Area 1,830
Originating Board TREND
Year Built 1900
Annual Tax Amount $2,113
Tax Year 2018
Lot Size 2,520 Sqft
Acres 0.06
Lot Dimensions 21
Property Description
Welcome to 724 East Hector - a stately brick twin home that's move-in ready so that you can enjoy everything Conshohocken has to offer. This location is a hotspot for some of the best restaurants in Conshohocken. Bar Lucca, The Conshohocken Brewery, Coyote Crossing, and Trattoria Totaro are all within one block. This centralized location means easy access to all major highways while still just a short walk to the Spring Mill train station AND the Schuylkill River Trail. Once inside, you'll find an irreplaceable blend of historic charm and modern chic that provides the comfortable lifestyle you desire without comprising architectural details. An extraordinary accent wall with exposed double wythe brick, 1890s chimney grate, and original hand axed timbers is just one of the highlights of this open-concept living/dining area. The downstairs also features bay windows, streamlined recessed lighting, and a convenient powder room. The gourmet kitchen features solid wood cabinetry with undermount lighting, stone backsplash, sleek granite slab, and stainless-steel appliances. Plush carpets lead you upstairs to 3 large bedrooms AND an additional bedroom/office. The renovated bathroom sparkles with white subway tile and designer flooring. Outside you'll find a spacious yard and patio perfect for entertaining guests all summer long. If you're looking for something completely finished that features modern luxuries of new construction, while retaining that original charm, you've found it. Don't pass up the opportunity to live in the heart of growing Conshohocken. Schedule your tour today!
Location
State PA
County Montgomery
Area Whitemarsh Twp (10665)
Zoning C
Rooms
Other Rooms Living Room, Dining Room, Primary Bedroom, Bedroom 2, Bedroom 3, Kitchen, Family Room, Bedroom 1
Basement Full, Unfinished
Interior
Interior Features Ceiling Fan(s), Breakfast Area
Hot Water Natural Gas
Heating Gas
Cooling Central A/C
Fireplace N
Window Features Bay/Bow,Energy Efficient
Heat Source Natural Gas
Laundry Basement
Exterior
Utilities Available Cable TV
Waterfront N
Water Access N
Accessibility None
Parking Type On Street
Garage N
Building
Story 3+
Foundation Stone
Sewer Public Sewer
Water Public
Architectural Style Traditional
Level or Stories 3+
Additional Building Above Grade
New Construction N
Schools
School District Colonial
Others
Senior Community No
Tax ID 65-00-05485-003
Ownership Fee Simple
Read Less Info
Want to know what your home might be worth? Contact us for a FREE valuation!

Our team is ready to help you sell your home for the highest possible price ASAP

Bought with Noele Stinson • Coldwell Banker Realty







