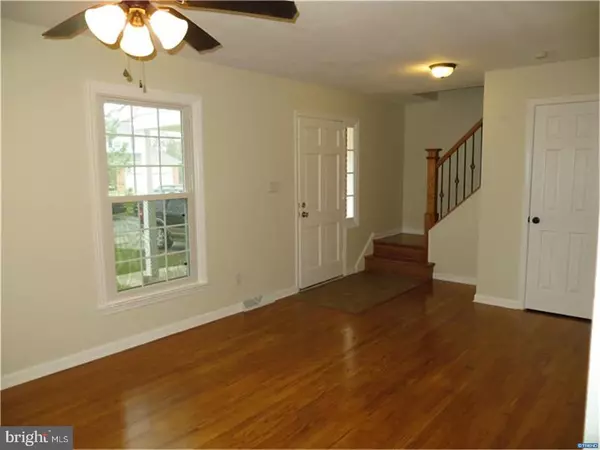$204,500
$199,900
2.3%For more information regarding the value of a property, please contact us for a free consultation.
3 Beds
3 Baths
7,841 Sqft Lot
SOLD DATE : 05/04/2018
Key Details
Sold Price $204,500
Property Type Single Family Home
Sub Type Detached
Listing Status Sold
Purchase Type For Sale
Subdivision Schoolview
MLS Listing ID 1000226470
Sold Date 05/04/18
Style Traditional
Bedrooms 3
Full Baths 2
Half Baths 1
HOA Y/N N
Originating Board TREND
Year Built 1967
Annual Tax Amount $1,524
Tax Year 2017
Lot Size 7,841 Sqft
Acres 0.18
Lot Dimensions 75 X 109
Property Description
Gorgeous renovated home! Nothing to do but move in! Gleaming hardwood flooring throughout, except new carpet in family room and new ceramic tile flooring in the baths. This home features a large sunny living room and a separate family room with a sliding door to fenced yard. The kitchen has been totally renovated to include new stainless steel appliances, custom back splash, lots of new cabinets, a large center island and beautiful granite counter tops. It opens to the dining room that has very nice decorative molding. The baths have been remodeled with new vanities, toilets and ceramic tile; a new tub in second bath and a new shower with custom tile surround in master bath. The bedrooms are spacious and have hardwood flooring. There is a finished basement with a dry bar! Perfect for game room! Outside is a fenced yard and shed. Other upgrades include new furnace and new gutters. Finishing touch is a large two car garage with door opener. Great location close to DAFB, shopping and bus lines!
Location
State DE
County Kent
Area Capital (30802)
Zoning R8
Rooms
Other Rooms Living Room, Dining Room, Primary Bedroom, Bedroom 2, Kitchen, Family Room, Bedroom 1, Other, Attic
Basement Full
Interior
Interior Features Primary Bath(s), Kitchen - Island, Butlers Pantry, Ceiling Fan(s)
Hot Water Natural Gas
Heating Gas, Forced Air
Cooling Central A/C
Flooring Wood, Fully Carpeted, Tile/Brick
Equipment Built-In Range, Dishwasher, Refrigerator, Built-In Microwave
Fireplace N
Appliance Built-In Range, Dishwasher, Refrigerator, Built-In Microwave
Heat Source Natural Gas
Laundry Basement
Exterior
Garage Inside Access, Garage Door Opener, Oversized
Garage Spaces 4.0
Fence Other
Waterfront N
Water Access N
Roof Type Pitched,Shingle
Accessibility None
Parking Type Attached Garage, Other
Attached Garage 2
Total Parking Spaces 4
Garage Y
Building
Lot Description Open
Story 2
Foundation Brick/Mortar
Sewer Public Sewer
Water Public
Architectural Style Traditional
Level or Stories 2
New Construction N
Schools
Elementary Schools William Henry
Middle Schools Central
High Schools Dover
School District Capital
Others
Senior Community No
Tax ID ED-05-07711-02-3600-000
Ownership Fee Simple
Acceptable Financing Conventional, VA, FHA 203(b)
Listing Terms Conventional, VA, FHA 203(b)
Financing Conventional,VA,FHA 203(b)
Read Less Info
Want to know what your home might be worth? Contact us for a FREE valuation!

Our team is ready to help you sell your home for the highest possible price ASAP

Bought with Sandra M Unkrur • The Moving Experience Delaware Inc







