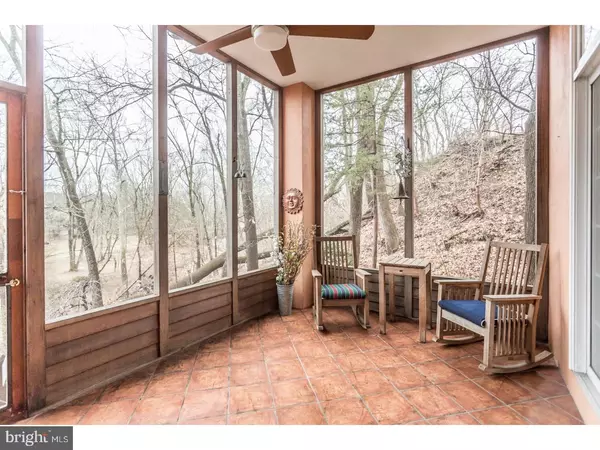$700,000
$700,000
For more information regarding the value of a property, please contact us for a free consultation.
3 Beds
3 Baths
SOLD DATE : 05/03/2018
Key Details
Sold Price $700,000
Property Type Single Family Home
Sub Type Twin/Semi-Detached
Listing Status Sold
Purchase Type For Sale
Subdivision None Available
MLS Listing ID 1000218876
Sold Date 05/03/18
Style Carriage House
Bedrooms 3
Full Baths 2
Half Baths 1
HOA Fees $200/mo
HOA Y/N N
Originating Board TREND
Year Built 1987
Annual Tax Amount $6,959
Tax Year 2018
Lot Dimensions 0X0
Property Description
A coveted, walk-to-town location overlooking scenic woods and the Ingham Creek is the setting for this beautifully updated townhouse. Step into the foyer which sets the tone for this stunning home with four levels of living space designed to make the most of the view. The home has been continuously updated with pride of ownership evident throughout. The living room has hardwood floors, a gas fireplace and access to a screened porch that could easily become an all-season sunroom. The den/library/third bedroom shares this level and opens to a great outdoor courtyard. Open and airy, the kitchen features a long island with granite counter tops for everyday dining and a large dining area for entertaining with a huge picture window overlooking the woods and creek. Upstairs features a main suite bedroom with an updated bath and a sitting area between two walls of closets. The second bedroom also has an updated bath accessible from the hall. This level's floors are finished in hardwood installed by the current owners. The partial finished basement now offers a gym area. Conveniently located is a detached one-car garage. All of this is located within walking distance to the heart of New Hope Borough and its canal path, restaurants, stores and the Bucks County Playhouse.
Location
State PA
County Bucks
Area New Hope Boro (10127)
Zoning RB
Rooms
Other Rooms Living Room, Dining Room, Primary Bedroom, Bedroom 2, Kitchen, Bedroom 1, Other, Attic
Basement Partial, Fully Finished
Interior
Interior Features Primary Bath(s), Kitchen - Island, Butlers Pantry, Ceiling Fan(s), Sprinkler System, Kitchen - Eat-In
Hot Water Natural Gas
Heating Gas, Forced Air
Cooling Central A/C
Flooring Wood, Fully Carpeted, Marble
Fireplaces Number 1
Fireplaces Type Marble, Gas/Propane
Equipment Cooktop, Dishwasher
Fireplace Y
Appliance Cooktop, Dishwasher
Heat Source Natural Gas
Laundry Main Floor
Exterior
Garage Spaces 4.0
Utilities Available Cable TV
Waterfront N
View Y/N Y
View Water
Accessibility None
Parking Type Detached Garage
Total Parking Spaces 4
Garage Y
Building
Lot Description Sloping, Trees/Wooded
Story 2
Foundation Concrete Perimeter
Sewer Public Sewer
Water Public
Architectural Style Carriage House
Level or Stories 2
Additional Building Above Grade
Structure Type 9'+ Ceilings
New Construction N
Schools
High Schools New Hope-Solebury
School District New Hope-Solebury
Others
HOA Fee Include Common Area Maintenance,Ext Bldg Maint,Lawn Maintenance,Snow Removal,Trash
Senior Community No
Tax ID 27-003-008-003-004
Ownership Condominium
Security Features Security System
Acceptable Financing Conventional
Listing Terms Conventional
Financing Conventional
Read Less Info
Want to know what your home might be worth? Contact us for a FREE valuation!

Our team is ready to help you sell your home for the highest possible price ASAP

Bought with Georgi Sensing • J Carroll Molloy







