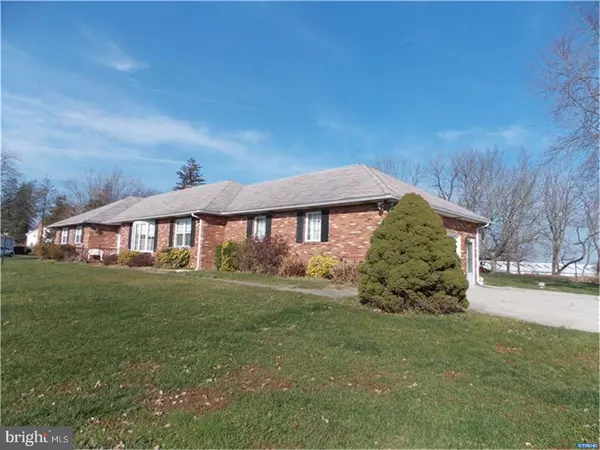$265,000
$288,000
8.0%For more information regarding the value of a property, please contact us for a free consultation.
3 Beds
3 Baths
2,277 SqFt
SOLD DATE : 05/03/2018
Key Details
Sold Price $265,000
Property Type Single Family Home
Sub Type Detached
Listing Status Sold
Purchase Type For Sale
Square Footage 2,277 sqft
Price per Sqft $116
Subdivision None Available
MLS Listing ID 1000286343
Sold Date 05/03/18
Style Contemporary
Bedrooms 3
Full Baths 2
Half Baths 1
HOA Y/N N
Abv Grd Liv Area 2,277
Originating Board TREND
Year Built 1972
Annual Tax Amount $7,495
Tax Year 2017
Lot Size 3.600 Acres
Acres 3.6
Lot Dimensions 3.6 ACRES
Property Description
This freshly painted, beautiful Rancher is set on 3.6 acres and has been well cared for, pride of ownership shows throughout. The living room is large with bay windows allowing for natural sun light to shine in. Beautiful brick fireplace makes the family room warm and cozy. Large eat in Kitchen is great for entertaining and family dinners. Off of the family room is a four season sun room looking into the back yard. A large oversize garage can easily fit two cars with room to spare. Not only are you getting a great home but the 3.6 acres can be subdivided. Public water, natural gas. Public sewer on the other side of Newark Road. Enjoy the beautiful sunrises and sunsets! Schedule your appointment today. Seller is related to Listing Agent. Home is being sold as is,
Location
State PA
County Chester
Area New Garden Twp (10360)
Zoning R2
Rooms
Other Rooms Living Room, Dining Room, Primary Bedroom, Bedroom 2, Kitchen, Family Room, Bedroom 1, Sun/Florida Room, Laundry, Other, Attic
Basement Full, Fully Finished
Interior
Interior Features Primary Bath(s), Butlers Pantry, Central Vacuum, Kitchen - Eat-In
Hot Water Natural Gas
Heating Forced Air
Cooling Central A/C
Flooring Fully Carpeted, Vinyl
Fireplaces Number 1
Fireplaces Type Brick
Equipment Oven - Wall, Oven - Double, Oven - Self Cleaning, Dishwasher
Fireplace Y
Appliance Oven - Wall, Oven - Double, Oven - Self Cleaning, Dishwasher
Heat Source Natural Gas
Laundry Main Floor
Exterior
Exterior Feature Patio(s), Porch(es)
Garage Spaces 5.0
Utilities Available Cable TV
Water Access N
Roof Type Pitched,Shingle
Accessibility None
Porch Patio(s), Porch(es)
Attached Garage 2
Total Parking Spaces 5
Garage Y
Building
Lot Description Level, Front Yard, Rear Yard, SideYard(s)
Story 1
Foundation Brick/Mortar
Sewer On Site Septic
Water Public
Architectural Style Contemporary
Level or Stories 1
Additional Building Above Grade
New Construction N
Schools
Middle Schools Kennett
High Schools Kennett
School District Kennett Consolidated
Others
Senior Community No
Tax ID 60-03-0146
Ownership Fee Simple
Security Features Security System
Acceptable Financing Conventional, VA, FHA 203(b)
Listing Terms Conventional, VA, FHA 203(b)
Financing Conventional,VA,FHA 203(b)
Read Less Info
Want to know what your home might be worth? Contact us for a FREE valuation!

Our team is ready to help you sell your home for the highest possible price ASAP

Bought with Anthony C Brown • Keller Williams Real Estate -Exton






