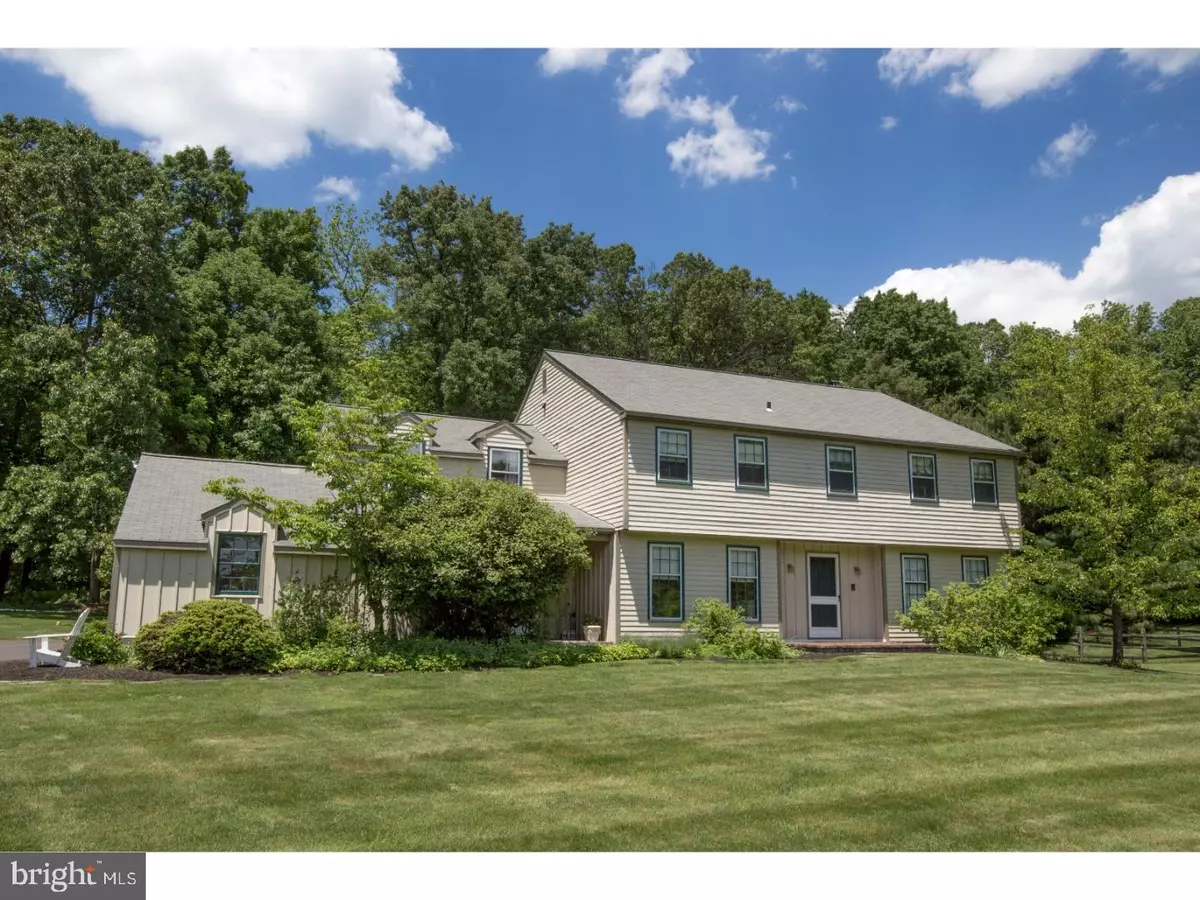$533,000
$590,000
9.7%For more information regarding the value of a property, please contact us for a free consultation.
5 Beds
4 Baths
3,374 SqFt
SOLD DATE : 05/02/2018
Key Details
Sold Price $533,000
Property Type Single Family Home
Sub Type Detached
Listing Status Sold
Purchase Type For Sale
Square Footage 3,374 sqft
Price per Sqft $157
MLS Listing ID 1000242243
Sold Date 05/02/18
Style Colonial
Bedrooms 5
Full Baths 3
Half Baths 1
HOA Y/N N
Abv Grd Liv Area 3,374
Originating Board TREND
Year Built 1980
Annual Tax Amount $9,594
Tax Year 2018
Lot Size 3.000 Acres
Acres 3.0
Lot Dimensions IRREG
Property Description
Charming neighborhood home, tucked away at the end of a cul-de-sac and enjoying plenty of flat yard on 3 full acres, this 5 bedroom home is bright and full of great features including a heated in-ground pool. Located in one of the highest ranked public school districts in the state (New Hope-Solebury), this low-tax, high value area is just outside of downtown New Hope and easily accessible to the route 202 corridor (easy commute to NJ/NYC/Philly). Set far back off the street and facing due South, enjoy the bucolic country setting year round. Hardwood floors, French doors, and a wood burning fireplaces accent the main level, which includes an open plan kitchen/breakfast room and large adjacent family room. A formal living room is set apart from the kitchen/FR space, which might also lend itself well as a home office. Full size dining room and a handy laundry/mudroom just off the attached garage rounds out the first floor. All this just steps from the fenced back yard, with patio and swimming pool. Upstairs you will find five full bedrooms, two of which have en suite full baths. The lower level offers plenty of storage space, or the potential to finish into additional living space. All this while you are just minutes to the historic Solebury villages of Carversville and Lumberville, Stockton NJ, New Hope, Doylestown, and Lambertville NJ.
Location
State PA
County Bucks
Area Solebury Twp (10141)
Zoning R2
Direction South
Rooms
Other Rooms Living Room, Dining Room, Primary Bedroom, Bedroom 2, Bedroom 3, Bedroom 5, Kitchen, Family Room, Foyer, Bedroom 1, Laundry, Other, Attic
Basement Full, Unfinished
Interior
Interior Features Primary Bath(s), Dining Area
Hot Water Electric
Cooling Central A/C
Flooring Wood, Tile/Brick
Fireplaces Number 1
Fireplaces Type Brick
Fireplace Y
Heat Source Oil
Laundry Main Floor
Exterior
Exterior Feature Patio(s)
Garage Inside Access, Garage Door Opener
Garage Spaces 5.0
Pool In Ground
Waterfront N
Water Access N
Roof Type Pitched,Shingle
Accessibility None
Porch Patio(s)
Parking Type Driveway, Attached Garage, Other
Attached Garage 2
Total Parking Spaces 5
Garage Y
Building
Lot Description Cul-de-sac, Irregular
Story 2
Foundation Brick/Mortar
Sewer On Site Septic
Water Well
Architectural Style Colonial
Level or Stories 2
Additional Building Above Grade
New Construction N
Schools
Middle Schools New Hope-Solebury
High Schools New Hope-Solebury
School District New Hope-Solebury
Others
Senior Community No
Tax ID 41-002-066-008
Ownership Fee Simple
Read Less Info
Want to know what your home might be worth? Contact us for a FREE valuation!

Our team is ready to help you sell your home for the highest possible price ASAP

Bought with Stefan D Dahlmark • Kurfiss Sotheby's International Realty







