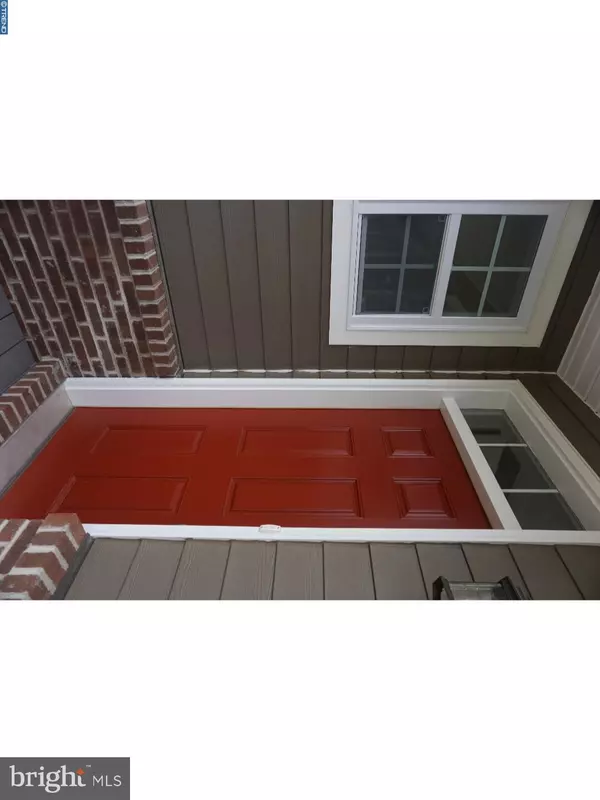$470,000
$479,900
2.1%For more information regarding the value of a property, please contact us for a free consultation.
3 Beds
3 Baths
2,600 SqFt
SOLD DATE : 04/27/2018
Key Details
Sold Price $470,000
Property Type Townhouse
Sub Type Interior Row/Townhouse
Listing Status Sold
Purchase Type For Sale
Square Footage 2,600 sqft
Price per Sqft $180
Subdivision Pickering Crossing
MLS Listing ID 1001229447
Sold Date 04/27/18
Style Colonial
Bedrooms 3
Full Baths 2
Half Baths 1
HOA Fees $295/mo
HOA Y/N Y
Abv Grd Liv Area 2,600
Originating Board TREND
Year Built 2016
Annual Tax Amount $10,153
Tax Year 2018
Lot Size 2,650 Sqft
Acres 0.06
Property Description
Welcome to 216 Pound Lane (lot 64) in Pickering Crossing. This cream puff is the first resale in the community and has everything you could ask for in a new home without going through the process of building one. Ready to go and available for immediate delivery. Popular Davenport model, end unit with all of the bells and whistles. Here is a clean palette waiting for some personal touches. Up front is a wraparound composite porch by the front door overlooking community open-space. Walk into the bright, spacious family room (14x20) with gas fireplace, enhanced mantle and elegant marble surround. The spacious kitchen & dining area (11x24) has a combination of white wall cabinets and gray cabinets on the center island. There is a quaint breakfast room (9x12) complete with floor to ceiling wall cabinets for a fresh, clean look. Included here is direct access to a small side patio, two car garage and private courtyard (12x12) for additional outdoor entertaining (and access to the street). The kitchen includes GE appliances, granite countertops, farmhouse sink, pendant lights and seating at the counter for up to six. There is a study/flex room (11x12) on the main floor with plenty of light and a transom above the glass entry door. A powder room (complete with pedestal sink and transom above the door) is tucked away in a small niche on the first floor. Additional features are hardwood floors (5") on the entire first level, as well as upgraded appliances, upgraded cabinets in the kitchen and second floor bathrooms along with Moen faucets and neutral decor throughout. On the second floor is the large and spacious master bedroom suite (18x20), a huge walk in closet (8x11) and being an end unit you do not have to worry about lack of light. The master bathroom has a large shower with custom subway tile, soaking tub, double sinks and custom oversized tiles on the floor. Two additional bedrooms (12x15) and (12x13) along with the laundry room complete with a utility sink also reside on the second floor. Finally, a cute little cubby/loft completes the second level and is the perfect location for a comfy chair in which to get lost in a really good book. Unexpected family issues are the only reason this gorgeous townhouse is for sale.
Location
State PA
County Chester
Area Charlestown Twp (10335)
Zoning RES
Rooms
Other Rooms Living Room, Dining Room, Primary Bedroom, Bedroom 2, Kitchen, Family Room, Bedroom 1, Other
Basement Full, Unfinished
Interior
Interior Features Primary Bath(s), Kitchen - Island, Butlers Pantry, Dining Area
Hot Water Natural Gas
Heating Gas, Forced Air
Cooling Central A/C
Flooring Wood, Fully Carpeted, Tile/Brick
Fireplaces Number 1
Fireplaces Type Marble, Gas/Propane
Equipment Cooktop, Oven - Wall, Oven - Self Cleaning, Dishwasher
Fireplace Y
Appliance Cooktop, Oven - Wall, Oven - Self Cleaning, Dishwasher
Heat Source Natural Gas
Laundry Upper Floor
Exterior
Exterior Feature Deck(s), Patio(s), Porch(es)
Parking Features Inside Access, Garage Door Opener, Oversized
Garage Spaces 5.0
Utilities Available Cable TV
Amenities Available Tot Lots/Playground
Water Access N
Roof Type Pitched,Shingle
Accessibility None
Porch Deck(s), Patio(s), Porch(es)
Attached Garage 2
Total Parking Spaces 5
Garage Y
Building
Lot Description Level, Front Yard, SideYard(s)
Story 2
Foundation Concrete Perimeter
Sewer Public Sewer
Water Public
Architectural Style Colonial
Level or Stories 2
Additional Building Above Grade
Structure Type Cathedral Ceilings,9'+ Ceilings
New Construction N
Schools
Elementary Schools Charlestown
Middle Schools Great Valley
High Schools Great Valley
School District Great Valley
Others
HOA Fee Include Common Area Maintenance,Ext Bldg Maint,Lawn Maintenance,Snow Removal,Trash
Senior Community No
Tax ID 35-04 -0049.6600
Ownership Fee Simple
Security Features Security System
Acceptable Financing Conventional
Listing Terms Conventional
Financing Conventional
Pets Allowed Case by Case Basis
Read Less Info
Want to know what your home might be worth? Contact us for a FREE valuation!

Our team is ready to help you sell your home for the highest possible price ASAP

Bought with Gary A Mercer Sr. • KW Greater West Chester






