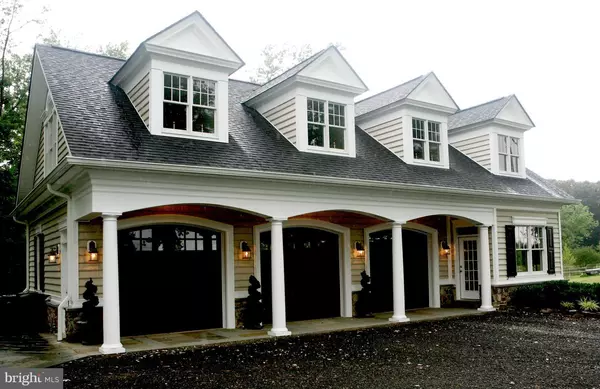$1,150,000
$1,350,000
14.8%For more information regarding the value of a property, please contact us for a free consultation.
5 Beds
8 Baths
3.17 Acres Lot
SOLD DATE : 06/15/2015
Key Details
Sold Price $1,150,000
Property Type Single Family Home
Sub Type Detached
Listing Status Sold
Purchase Type For Sale
Subdivision None Available
MLS Listing ID 1000847901
Sold Date 06/15/15
Style Colonial
Bedrooms 5
Full Baths 7
Half Baths 1
HOA Y/N N
Originating Board MRIS
Year Built 2004
Annual Tax Amount $10,950
Tax Year 2014
Lot Size 3.170 Acres
Acres 3.17
Property Description
Must See,No Words to describe the custom beauty & setting of this Western Howard County Home. Priced to Sell,3story foyer, intricate moldings throughout, box beams, coffered ceilings, state of the art tiered seated theater room, Outdoor Ent Room withFP,Detached In-law Suite & 5 car collectors garage, Optional 6th Bedrm,7.5 Bath, 3 Kitchens, 3 Stone FP,aprox 8,000 SF.,30 min from DC & Baltimore
Location
State MD
County Howard
Zoning RCDEO
Rooms
Other Rooms Dining Room, Primary Bedroom, Sitting Room, Bedroom 2, Bedroom 3, Bedroom 4, Kitchen, Game Room, Family Room, Den, Basement, Foyer, Breakfast Room, Bedroom 1, Other
Basement Rear Entrance, Connecting Stairway, Outside Entrance, Walkout Level, Windows, Sump Pump, Fully Finished
Interior
Interior Features Breakfast Area, 2nd Kitchen, Butlers Pantry, Dining Area, Kitchen - Efficiency, Family Room Off Kitchen, Kitchen - Gourmet, Combination Kitchen/Dining, Kitchen - Island, Kitchen - Table Space, Floor Plan - Traditional, Floor Plan - Open, Other
Hot Water Electric
Heating Central, Forced Air, Heat Pump(s)
Cooling Ceiling Fan(s), Central A/C, Heat Pump(s), Programmable Thermostat
Fireplaces Number 2
Equipment Dishwasher, Disposal, Dryer, Exhaust Fan, Freezer, Icemaker, Microwave, Oven - Double, Oven - Wall, Oven/Range - Electric, Range Hood, Refrigerator, Washer, Energy Efficient Appliances
Fireplace Y
Appliance Dishwasher, Disposal, Dryer, Exhaust Fan, Freezer, Icemaker, Microwave, Oven - Double, Oven - Wall, Oven/Range - Electric, Range Hood, Refrigerator, Washer, Energy Efficient Appliances
Heat Source Electric
Exterior
Exterior Feature Balconies- Multiple, Patio(s), Porch(es)
Utilities Available Fiber Optics Available
Waterfront N
View Y/N Y
Water Access N
View Pasture, Trees/Woods, Scenic Vista
Roof Type Asphalt
Accessibility None
Porch Balconies- Multiple, Patio(s), Porch(es)
Parking Type None
Garage N
Private Pool N
Building
Lot Description Backs to Trees, Landscaping, Open
Story 3+
Sewer Gravity Sept Fld
Water Well
Architectural Style Colonial
Level or Stories 3+
Structure Type Tray Ceilings,Beamed Ceilings,Dry Wall,High,Wood Ceilings
New Construction N
Schools
Elementary Schools Lisbon
Middle Schools Glenwood
High Schools Glenelg
School District Howard County Public School System
Others
Senior Community No
Tax ID 1404321243
Ownership Fee Simple
Security Features Electric Alarm,Monitored,Motion Detectors
Special Listing Condition Standard
Read Less Info
Want to know what your home might be worth? Contact us for a FREE valuation!

Our team is ready to help you sell your home for the highest possible price ASAP

Bought with Sheila M Rutter • Heritage Realty Services







