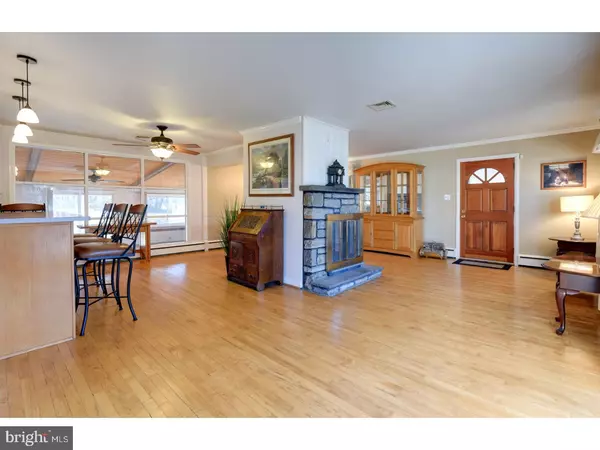$325,000
$350,000
7.1%For more information regarding the value of a property, please contact us for a free consultation.
3 Beds
2 Baths
1,623 SqFt
SOLD DATE : 04/27/2018
Key Details
Sold Price $325,000
Property Type Single Family Home
Sub Type Detached
Listing Status Sold
Purchase Type For Sale
Square Footage 1,623 sqft
Price per Sqft $200
Subdivision Grandview Acres
MLS Listing ID 1000218152
Sold Date 04/27/18
Style Ranch/Rambler
Bedrooms 3
Full Baths 2
HOA Y/N N
Abv Grd Liv Area 1,623
Originating Board TREND
Year Built 1955
Annual Tax Amount $3,990
Tax Year 2018
Lot Size 0.459 Acres
Acres 0.46
Property Description
Are you looking for a 1-story ranch home on a PRIME lot in one of West Chester's most desirable neighborhoods? If so, your search is over! The main floor has a living room that flows into the kitchen which overlooks the dining area to create a nice open floor plan. A family room addition was added to allow even more sqft and exits out back to a deck. The master bedroom has a ceiling fan as does the 2nd bedroom. A 3rd bedroom and hall bathroom with shower tub & linen closet round out the main level. The finished basement with egress window has another bedroom (currently unfinished) with walk-in closet and another full bathroom with stall shower. A 1-car garage detached garage leads to the side door through a breezeway that gives access to a flat open back yard. Other amenities include central A/C, low taxes & quick access to major roads and West Chester Borough. Please note: This home does need a touch of TLC & is priced accordingly & Sold AS IS.
Location
State PA
County Chester
Area Westtown Twp (10367)
Zoning R2
Rooms
Other Rooms Living Room, Dining Room, Primary Bedroom, Bedroom 2, Kitchen, Family Room, Bedroom 1, Other
Basement Full
Interior
Interior Features Ceiling Fan(s), Stall Shower, Kitchen - Eat-In
Hot Water Electric
Heating Oil, Hot Water
Cooling Central A/C
Flooring Wood, Fully Carpeted, Tile/Brick
Fireplaces Number 1
Fireplaces Type Stone
Equipment Built-In Range, Dishwasher, Built-In Microwave
Fireplace Y
Appliance Built-In Range, Dishwasher, Built-In Microwave
Heat Source Oil
Laundry Basement
Exterior
Exterior Feature Deck(s), Breezeway
Garage Spaces 4.0
Waterfront N
Water Access N
Roof Type Pitched,Shingle
Accessibility None
Porch Deck(s), Breezeway
Parking Type Attached Garage
Attached Garage 1
Total Parking Spaces 4
Garage Y
Building
Story 1
Sewer On Site Septic
Water Public
Architectural Style Ranch/Rambler
Level or Stories 1
Additional Building Above Grade
New Construction N
Schools
Middle Schools Stetson
High Schools West Chester Bayard Rustin
School District West Chester Area
Others
Senior Community No
Tax ID 67-03 -0065
Ownership Fee Simple
Read Less Info
Want to know what your home might be worth? Contact us for a FREE valuation!

Our team is ready to help you sell your home for the highest possible price ASAP

Bought with Kate Buchanan Hayes • RE/MAX Preferred - Newtown Square







