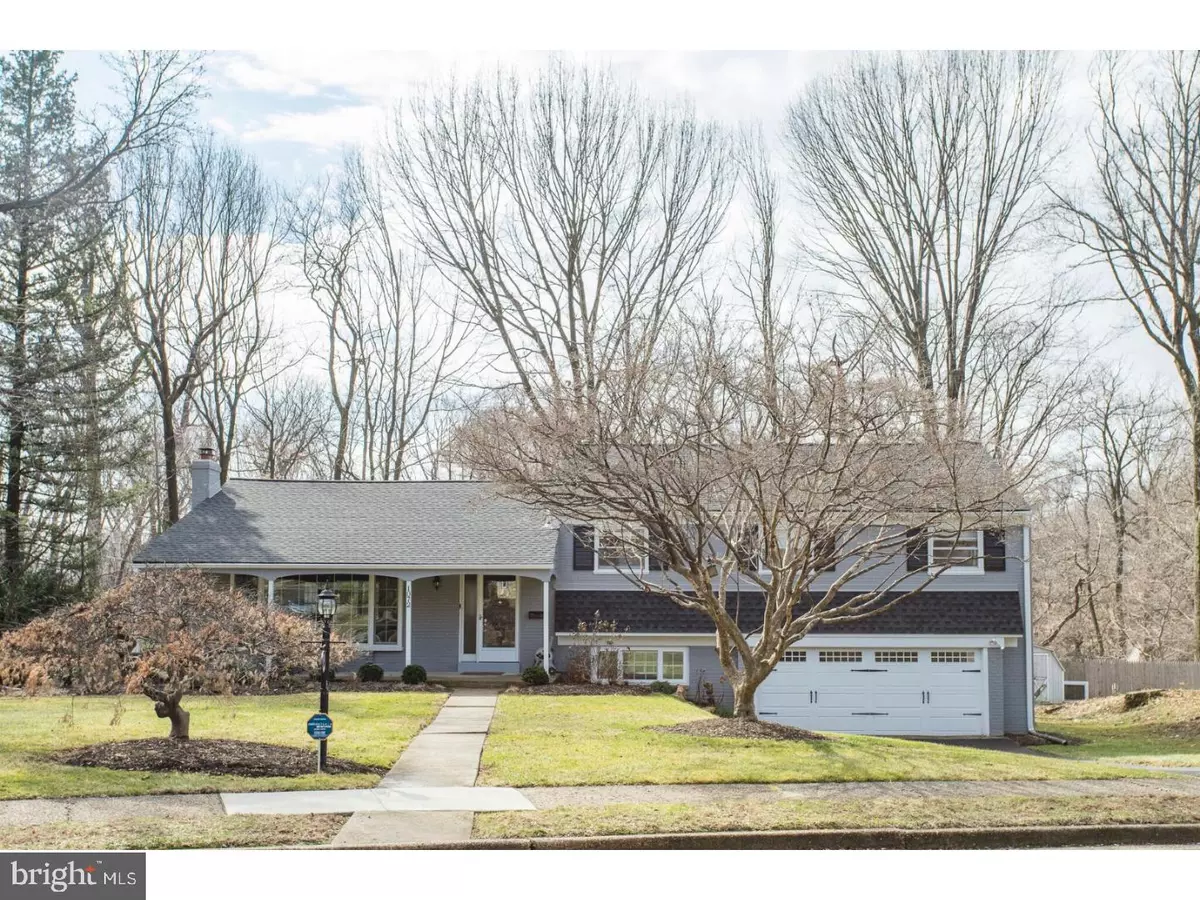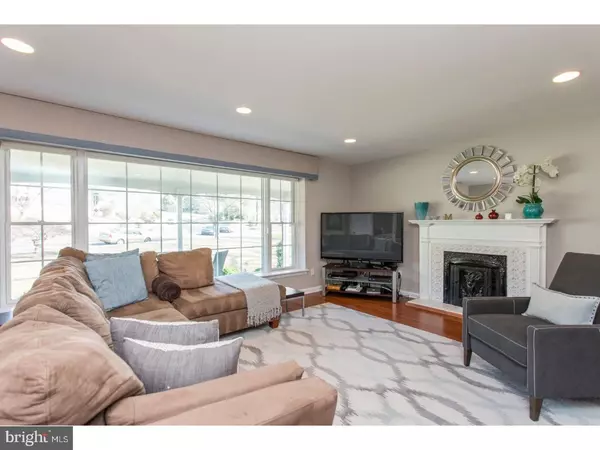$410,000
$398,000
3.0%For more information regarding the value of a property, please contact us for a free consultation.
3 Beds
3 Baths
2,136 SqFt
SOLD DATE : 04/25/2018
Key Details
Sold Price $410,000
Property Type Single Family Home
Sub Type Detached
Listing Status Sold
Purchase Type For Sale
Square Footage 2,136 sqft
Price per Sqft $191
Subdivision Jenkintown Manor
MLS Listing ID 1000192362
Sold Date 04/25/18
Style Contemporary,Split Level
Bedrooms 3
Full Baths 2
Half Baths 1
HOA Y/N N
Abv Grd Liv Area 2,136
Originating Board TREND
Year Built 1957
Annual Tax Amount $7,926
Tax Year 2018
Lot Size 0.354 Acres
Acres 0.35
Lot Dimensions 92
Property Description
Welcome to 1072 Sparrow Road, a beautifully updated brick Split level in move-in condition!! The main level has an open concept floor plan, with lots of natural light flooding in! Gorgeous exposed hardwood flooring is shown in the Foyer, Living Room, Dining Room and Kitchen. The Living Room has a huge picture window, recessed lighting and a very pretty fireplace. The Dining Room also has large bright windows. The spectacular Kitchen was completely renovated 5 years ago!! Beautiful white quartz countertops, tiled backsplash, and white cabinetry serve as the focal points of this central space. With a breakfast bar for two, plus a large eating area, this kitchen has everything you could want! Features include a dual fuel range with hood (gas cooktop & electric oven, the perfect upgrade for serious bakers) microwave oven, dishwasher, and built in refrigerator. Sliding doors lead to the rear covered patio and backyard. Upstairs, the spacious Master Bedroom has a great walk in closet and a Master Bathroom with stall shower. There are two additional generously sized Bedrooms and a large Hall Bathroom with a shower/tub. The lower level Family Room has been completely redone... you will love this large, bright space with plenty of room for relaxation! The beautiful Powder Room and a Laundry Room are also found on this level, as well as direct access to the 2 car garage. This terrific house has so many upgrades to name...New replacement windows were installed on the main and lower levels less than 5 years ago. The hot water heater is brand new, installed in December of 2017. The new shingle roof was installed in February 2016, new garage door, and the entire exterior of the home was painted at the same time. Beautiful new landscaping was added in the Fall of 2017. Great outdoor spaces include the covered front porch, the fenced in backyard, and the covered back patio complete with gas hookup for the grill. This property has great curb appeal & is located in a wonderful Jenkintown Manor neighborhood. Easy walking distance to Alverthorpe Park this township owned park is for Abington residents only and features a 9 hole golf course, mini golf, toddler pool, ball fields, tennis/basketball courts, walking trails, fishing lake, and playgrounds. Walking distance to The Pavilion, The Abington Club, McKinley Market, Sprinkles Ice Cream and more! Top rated McKinley Elementary in Abington School District. Minutes from Jenkintown Train Station. This property is a must see!
Location
State PA
County Montgomery
Area Abington Twp (10630)
Zoning N
Rooms
Other Rooms Living Room, Dining Room, Primary Bedroom, Bedroom 2, Kitchen, Family Room, Bedroom 1
Interior
Interior Features Primary Bath(s), Ceiling Fan(s), Stall Shower, Kitchen - Eat-In
Hot Water Electric
Heating Gas, Forced Air
Cooling Central A/C
Flooring Wood, Fully Carpeted, Tile/Brick
Fireplaces Number 1
Equipment Cooktop, Built-In Range, Oven - Self Cleaning, Dishwasher, Refrigerator, Disposal, Built-In Microwave
Fireplace Y
Window Features Replacement
Appliance Cooktop, Built-In Range, Oven - Self Cleaning, Dishwasher, Refrigerator, Disposal, Built-In Microwave
Heat Source Natural Gas
Laundry Lower Floor
Exterior
Exterior Feature Patio(s)
Parking Features Inside Access, Garage Door Opener
Garage Spaces 5.0
Utilities Available Cable TV
Water Access N
Roof Type Shingle
Accessibility None
Porch Patio(s)
Attached Garage 2
Total Parking Spaces 5
Garage Y
Building
Lot Description Level, Front Yard, Rear Yard
Story Other
Sewer Public Sewer
Water Public
Architectural Style Contemporary, Split Level
Level or Stories Other
Additional Building Above Grade
New Construction N
Schools
Elementary Schools Mckinley
Middle Schools Abington Junior
High Schools Abington Senior
School District Abington
Others
Senior Community No
Tax ID 30-00-62800-008
Ownership Fee Simple
Read Less Info
Want to know what your home might be worth? Contact us for a FREE valuation!

Our team is ready to help you sell your home for the highest possible price ASAP

Bought with Ashlee Check • Weichert Realtors






