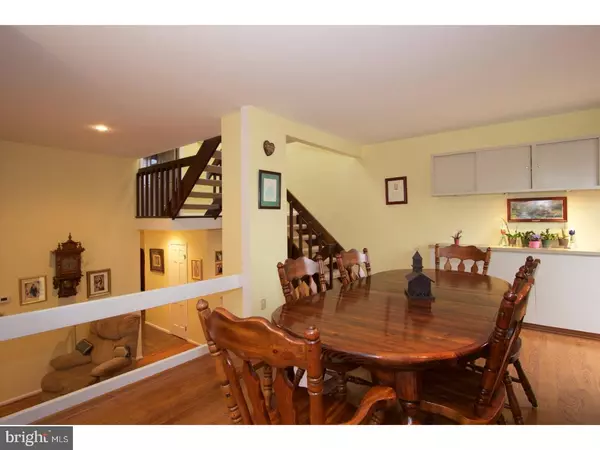$228,000
$226,000
0.9%For more information regarding the value of a property, please contact us for a free consultation.
2 Beds
3 Baths
1,462 SqFt
SOLD DATE : 04/19/2018
Key Details
Sold Price $228,000
Property Type Townhouse
Sub Type Interior Row/Townhouse
Listing Status Sold
Purchase Type For Sale
Square Footage 1,462 sqft
Price per Sqft $155
Subdivision Harmony Towne
MLS Listing ID 1000277077
Sold Date 04/19/18
Style Colonial,Contemporary
Bedrooms 2
Full Baths 2
Half Baths 1
HOA Fees $3/ann
HOA Y/N Y
Abv Grd Liv Area 1,462
Originating Board TREND
Year Built 1980
Annual Tax Amount $3,490
Tax Year 2018
Lot Size 5,712 Sqft
Acres 0.13
Lot Dimensions 45
Property Description
Hurry to see this unique, multi-level end unit townhome in the award winning Perkiomen Valley School District. This home has an open floor plan that allows lots of natural light. Entertain in your large dining room or living room with hardwood floors and sliders leading to the newer deck to continue the party outside! The kitchen has an island, ceramic tile, double SS sink and newer dishwasher. The family room on the lower level has sliders to back patio. Master bedroom is spacious with large closets and full bath. Spa-like hall bath has whirlpool tub with ceramic flooring, roomy hidden storage space and skylight. The second bedroom is also spacious with two large closets. Upstairs hallway has screened and functional skylight. Powder room on main level. Newer carpeting on landings and stairs, and most rooms are freshly painted with neutral color. Basement has plenty of space for laundry and storage. New Anderson storm/screen door on front of home. Newer hot water tank, heating and air conditioning system in 2013. Newer roof. Parking is easy with space for up to three cars. No high homeowner associate fees! You have to see this home. The property is also USDA eligible - you could possibly get in this home with 100% financing! Seller offering a one year home warranty!
Location
State PA
County Montgomery
Area Skippack Twp (10651)
Zoning R4
Rooms
Other Rooms Living Room, Dining Room, Primary Bedroom, Kitchen, Family Room, Bedroom 1, Attic
Basement Partial, Unfinished
Interior
Interior Features Primary Bath(s), Kitchen - Island, Kitchen - Eat-In
Hot Water Electric
Heating Electric, Forced Air
Cooling Central A/C
Flooring Wood, Fully Carpeted, Tile/Brick
Equipment Oven - Self Cleaning, Dishwasher, Disposal
Fireplace N
Appliance Oven - Self Cleaning, Dishwasher, Disposal
Heat Source Electric
Laundry Basement
Exterior
Exterior Feature Deck(s), Patio(s)
Water Access N
Roof Type Shingle
Accessibility None
Porch Deck(s), Patio(s)
Garage N
Building
Lot Description Trees/Wooded, Rear Yard, SideYard(s)
Story 3+
Foundation Brick/Mortar
Sewer Public Sewer
Water Public
Architectural Style Colonial, Contemporary
Level or Stories 3+
Additional Building Above Grade, Shed
New Construction N
Schools
Elementary Schools South
Middle Schools Perkiomen Valley Middle School East
High Schools Perkiomen Valley
School District Perkiomen Valley
Others
HOA Fee Include Insurance
Senior Community No
Tax ID 51-00-03903-348
Ownership Fee Simple
Acceptable Financing Conventional, FHA 203(b), USDA
Listing Terms Conventional, FHA 203(b), USDA
Financing Conventional,FHA 203(b),USDA
Read Less Info
Want to know what your home might be worth? Contact us for a FREE valuation!

Our team is ready to help you sell your home for the highest possible price ASAP

Bought with Pamela Butera • Keller Williams Real Estate-Conshohocken







