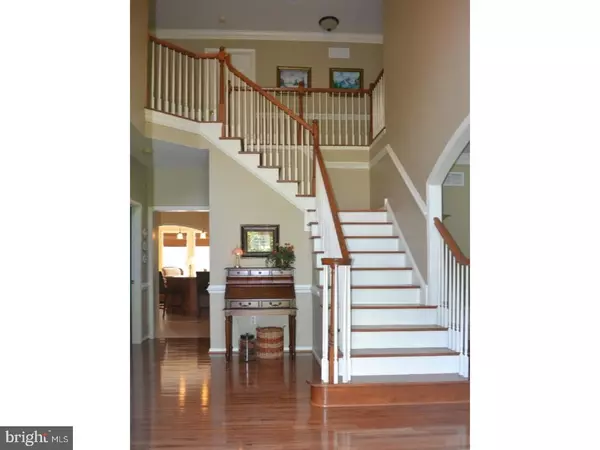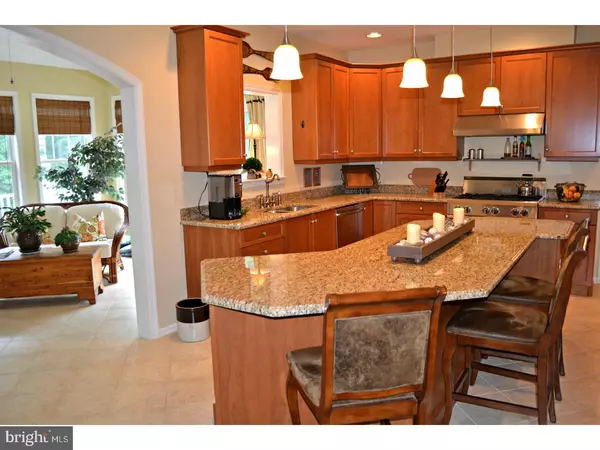$575,000
$590,000
2.5%For more information regarding the value of a property, please contact us for a free consultation.
4 Beds
4 Baths
4,290 SqFt
SOLD DATE : 04/17/2018
Key Details
Sold Price $575,000
Property Type Single Family Home
Sub Type Detached
Listing Status Sold
Purchase Type For Sale
Square Footage 4,290 sqft
Price per Sqft $134
Subdivision None Available
MLS Listing ID 1005919089
Sold Date 04/17/18
Style Colonial
Bedrooms 4
Full Baths 3
Half Baths 1
HOA Y/N N
Abv Grd Liv Area 4,290
Originating Board TREND
Year Built 2005
Annual Tax Amount $11,042
Tax Year 2018
Lot Size 2.720 Acres
Acres 2.72
Lot Dimensions 0X0
Property Description
Your new home awaits. Boasting the perfect mix of country living and fabulous indoor/outdoor entertainment amenities, this near-new, 3-story colonial home is loaded with so many upgrades and goodies that they're too many to list. The fantastic blend of stone, stucco, and vinyl gives the exterior of the home a highly sophisticated look. Windows are decked out with shutters and the single front door is flanked by pillars. Enter the home through the majestic double-height foyer where you'll be led to the formal living room and study. At the hub of the main level is the home's gorgeous chef's kitchen, complete with upgraded cabinetry, new dishwasher, and refrigerator, gleaming new granite counters, huge walk-in pantry, Blue Star 6-burner cooktop, double GE Profile convection ovens, and oversized island/breakfast bar outfitted with an under-island wine cooler! The separate dining room offers plenty of space for more formal meals. The family room's soaring ceilings create a bright and airy aura, and the gas fireplace gives the room an air of sophistication. Enjoy soaking up some rays in the light-filled sunroom with direct access to the impressive 900-square-foot two-tier deck, perfect for enjoying Mother Nature or entertaining guests. The backyard is completed with an above-ground swimming pool finished with a surrounding wood deck. Hardwood flooring and tiles throughout. Access the second level via the grandiose central staircase where you'll find a magnificent master bedroom suite, fully equipped with a walk-in closet, sitting room, and ensuite spa-like bathroom with a palatial soaking tub, separate glass-enclosed shower stall, and double-sink vanity. Three more bedrooms and two bathrooms complete the second level. But don't stop there! On the third level is a massive 1,000-square-foot finished space, ideal for a home office, fitness area, rec room, or guest suite! On the basement level is a fabulous unfinished blueprint with 9-foot ceilings and an egress window, ready for you to put your own spin on it as you see fit. Plenty of parking with a spacious driveway and 3-car garage. Amazing location surrounded by nature's finest! Quick access to West Chester, Exton, Collegeville, French Creek State Park, and St. Peters Village. This one is a must-see - don't delay!
Location
State PA
County Chester
Area South Coventry Twp (10320)
Zoning AG
Rooms
Other Rooms Living Room, Dining Room, Primary Bedroom, Bedroom 2, Bedroom 3, Kitchen, Family Room, Bedroom 1, Other, Attic
Basement Full
Interior
Interior Features Kitchen - Island, Butlers Pantry, Kitchen - Eat-In
Hot Water Propane
Heating Propane, Forced Air
Cooling Central A/C
Flooring Wood, Fully Carpeted
Fireplaces Number 1
Equipment Oven - Double
Fireplace Y
Appliance Oven - Double
Heat Source Bottled Gas/Propane
Laundry Main Floor
Exterior
Exterior Feature Deck(s)
Garage Spaces 6.0
Pool Above Ground
Waterfront N
Water Access N
Accessibility Mobility Improvements
Porch Deck(s)
Parking Type Attached Garage
Attached Garage 3
Total Parking Spaces 6
Garage Y
Building
Story 2
Sewer On Site Septic
Water Well
Architectural Style Colonial
Level or Stories 2
Additional Building Above Grade
New Construction N
Schools
High Schools Owen J Roberts
School District Owen J Roberts
Others
Senior Community No
Tax ID 20-01 -0021.0100
Ownership Fee Simple
Read Less Info
Want to know what your home might be worth? Contact us for a FREE valuation!

Our team is ready to help you sell your home for the highest possible price ASAP

Bought with Ginna H Anderson • Long & Foster Real Estate, Inc.







