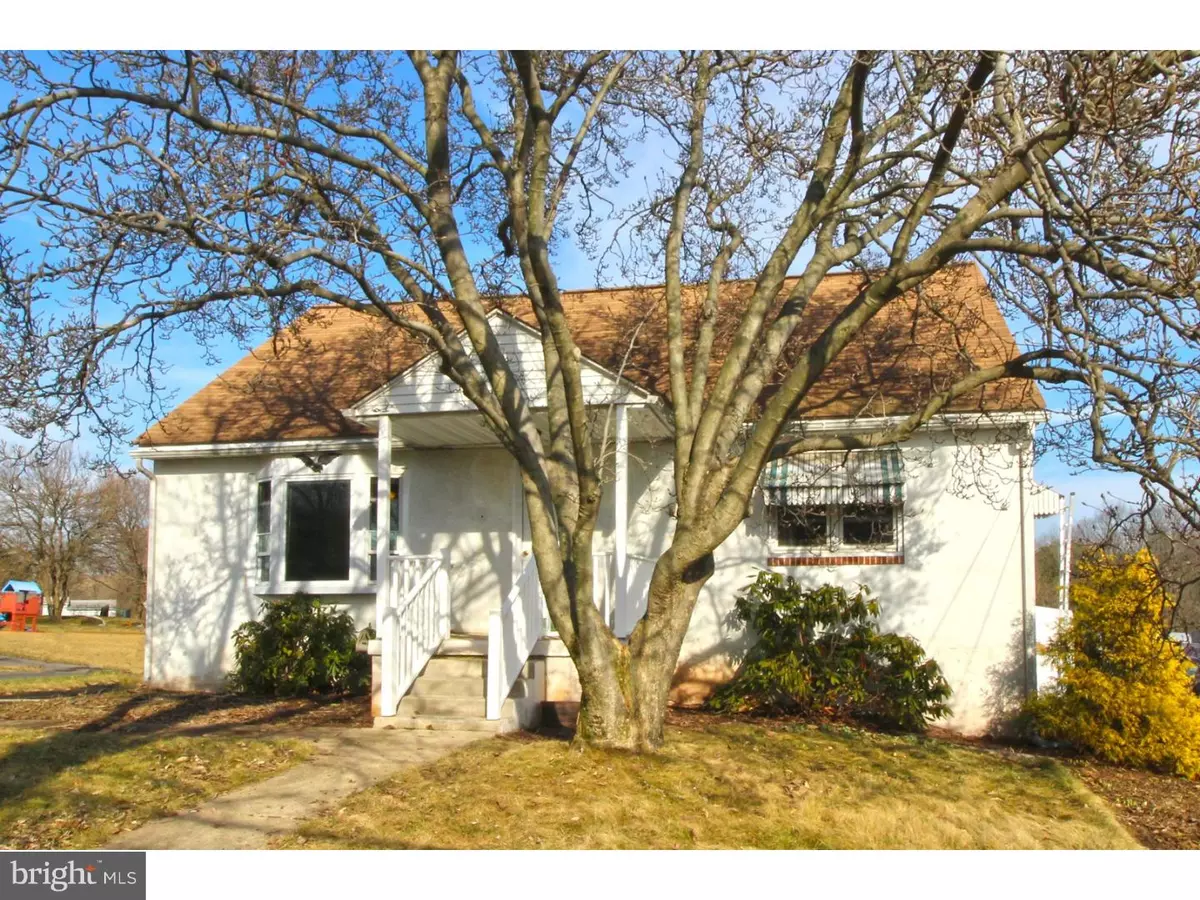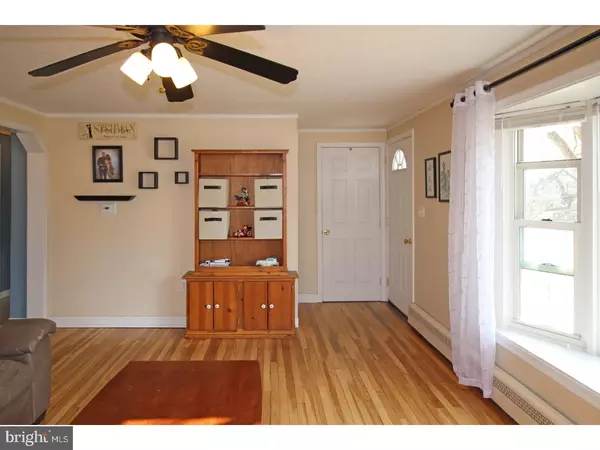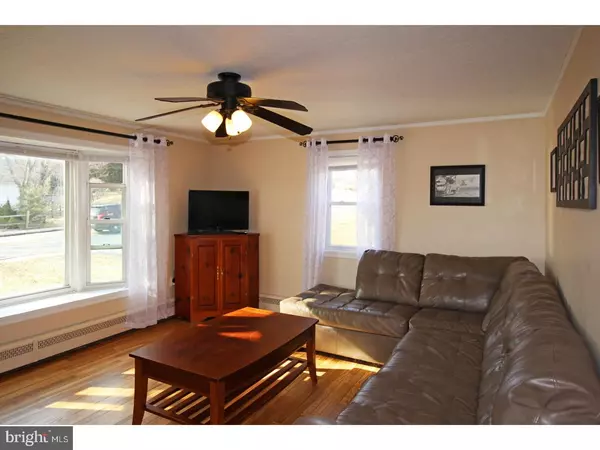$185,000
$189,900
2.6%For more information regarding the value of a property, please contact us for a free consultation.
4 Beds
2 Baths
2,065 SqFt
SOLD DATE : 04/17/2018
Key Details
Sold Price $185,000
Property Type Single Family Home
Sub Type Detached
Listing Status Sold
Purchase Type For Sale
Square Footage 2,065 sqft
Price per Sqft $89
Subdivision None Available
MLS Listing ID 1000178876
Sold Date 04/17/18
Style Cape Cod
Bedrooms 4
Full Baths 2
HOA Y/N N
Abv Grd Liv Area 2,065
Originating Board TREND
Year Built 1950
Annual Tax Amount $4,327
Tax Year 2018
Lot Size 0.362 Acres
Acres 0.36
Lot Dimensions 70
Property Description
If you're looking for a single family home under $200k, then look no further than this 4 bedroom, 2 bath home that has been well maintained. As you enter the living room you will notice the refinished hardwood floors. The kitchen is spacious and has good counter space, tile floor and back-splash. There is a door leading off the kitchen to the 670 sq' deck overlooking the open backyard with plenty of space for outdoor entertaining. Two bedrooms on the first floor both have hardwood floors and the newly remodeled full bath is sure to please. New carpet has just been installed going upstairs and in the two large bedrooms, both with excellent closet space. Another full bath with stand up shower stall and tile flooring is located on this level. An addition was built on the back of the house that was formerly used as a ceramic shop, but can be used for a multitude of hobbies and is accessible through the one car garage or the basement.
Location
State PA
County Montgomery
Area West Pottsgrove Twp (10664)
Zoning R2
Rooms
Other Rooms Living Room, Primary Bedroom, Bedroom 2, Bedroom 3, Kitchen, Bedroom 1
Basement Full, Unfinished, Outside Entrance
Interior
Interior Features Kitchen - Eat-In
Hot Water S/W Changeover
Heating Oil, Hot Water
Cooling Wall Unit
Flooring Wood, Vinyl, Tile/Brick
Equipment Dishwasher
Fireplace N
Appliance Dishwasher
Heat Source Oil
Laundry Basement
Exterior
Exterior Feature Deck(s), Porch(es)
Garage Spaces 4.0
Waterfront N
Water Access N
Roof Type Pitched,Shingle
Accessibility None
Porch Deck(s), Porch(es)
Parking Type Driveway, Attached Garage
Attached Garage 1
Total Parking Spaces 4
Garage Y
Building
Lot Description Level, Front Yard, Rear Yard
Story 2
Foundation Concrete Perimeter
Sewer Public Sewer
Water Public
Architectural Style Cape Cod
Level or Stories 2
Additional Building Above Grade
New Construction N
Schools
High Schools Pottsgrove Senior
School District Pottsgrove
Others
Senior Community No
Tax ID 64-00-01801-007
Ownership Fee Simple
Acceptable Financing Conventional, VA, FHA 203(b)
Listing Terms Conventional, VA, FHA 203(b)
Financing Conventional,VA,FHA 203(b)
Read Less Info
Want to know what your home might be worth? Contact us for a FREE valuation!

Our team is ready to help you sell your home for the highest possible price ASAP

Bought with Donna L Russell • RE/MAX Achievers-Collegeville







