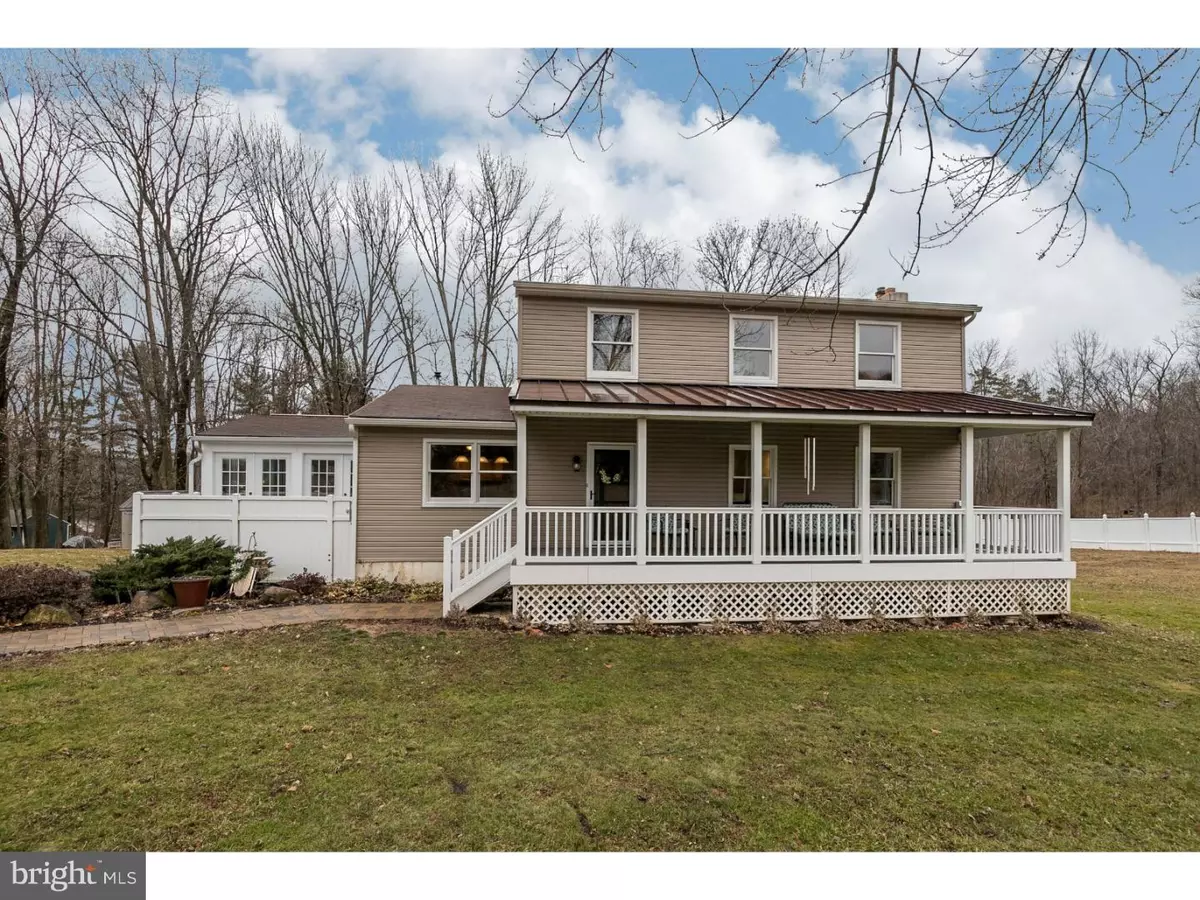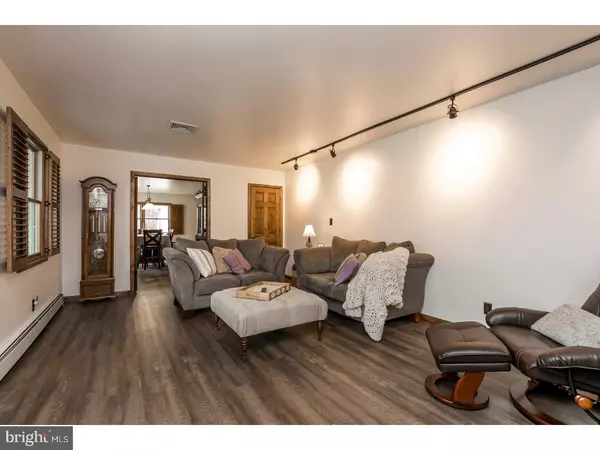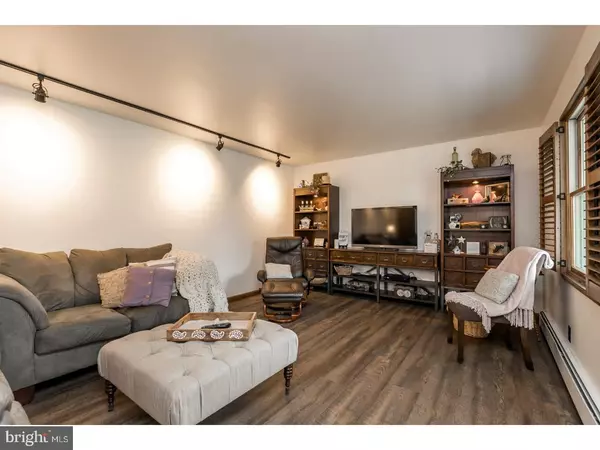$282,500
$282,500
For more information regarding the value of a property, please contact us for a free consultation.
3 Beds
3 Baths
1,924 SqFt
SOLD DATE : 04/17/2018
Key Details
Sold Price $282,500
Property Type Single Family Home
Sub Type Detached
Listing Status Sold
Purchase Type For Sale
Square Footage 1,924 sqft
Price per Sqft $146
Subdivision None Available
MLS Listing ID 1000158256
Sold Date 04/17/18
Style Traditional
Bedrooms 3
Full Baths 2
Half Baths 1
HOA Y/N N
Abv Grd Liv Area 1,924
Originating Board TREND
Year Built 1985
Annual Tax Amount $5,639
Tax Year 2018
Lot Size 1.170 Acres
Acres 1.17
Lot Dimensions IRREGULAR
Property Description
There is so much to love about this meticulously maintained and intelligently updated Boyertown School District single! Nestled on over an acre this immaculate home has incredible privacy, a wonderful open floor plan, and owners with an eye for detail. A paver walkway leads you to the oversized front porch with beautiful views that is just waiting for a warm lazy Sunday afternoon filled rocking chairs, good conversation and cold lemonade! Once inside you are greeted by a nicely sized dining area with efficient wood pellet stove and a spacious living room with a wall of windows letting in loads of natural light! The crown jewel of the home is undoubtedly the 4-year young kitchen with oak cabinetry, quartz countertops, subway tiled backsplash, and stainless appliances! Double French doors from the kitchen lead to a bright sun room with a walkout to the rear deck with wooded backyard views. Completing the first floor is a large office/study that could easily function as a bedroom, playroom or den, and modern powder room. Make your way up the beautiful wooden staircase to the master bedroom with 2 walk-in closets and bonus sitting room, 2 additional nicely-sized bedrooms and a beautiful full hall bath. The lower level is also partially finished as an additional bedroom and sitting area, and features a sink, full bathroom, large laundry/utility room, and a walk out to the concrete patio, 2 car detached garage and 1 car detached garage/shed. It's hard to miss the solid paneled interior doors, replacement windows, durable luxury vinyl flooring, plantation shutters, and modern fixtures and hardware throughout, but there is so much more than meets the eye. Schedule a showing today to see it for yourself!
Location
State PA
County Berks
Area Douglas Twp (10241)
Zoning R
Rooms
Other Rooms Living Room, Dining Room, Primary Bedroom, Bedroom 2, Kitchen, Family Room, Bedroom 1, In-Law/auPair/Suite, Other
Basement Full
Interior
Interior Features Wood Stove
Hot Water Oil, Electric
Heating Oil, Heat Pump - Electric BackUp, Wood Burn Stove, Hot Water, Forced Air
Cooling Central A/C
Flooring Vinyl
Equipment Oven - Self Cleaning, Dishwasher, Energy Efficient Appliances
Fireplace N
Appliance Oven - Self Cleaning, Dishwasher, Energy Efficient Appliances
Heat Source Oil, Wood
Laundry Lower Floor
Exterior
Exterior Feature Deck(s)
Garage Spaces 6.0
Waterfront N
Water Access N
Accessibility None
Porch Deck(s)
Parking Type Detached Garage
Total Parking Spaces 6
Garage Y
Building
Lot Description Flag
Story 2
Sewer On Site Septic
Water Well
Architectural Style Traditional
Level or Stories 2
Additional Building Above Grade
New Construction N
Schools
Elementary Schools Pine Forge
School District Boyertown Area
Others
Senior Community No
Tax ID 41-5386-19-60-3234
Ownership Fee Simple
Acceptable Financing Conventional, FHA 203(b)
Listing Terms Conventional, FHA 203(b)
Financing Conventional,FHA 203(b)
Read Less Info
Want to know what your home might be worth? Contact us for a FREE valuation!

Our team is ready to help you sell your home for the highest possible price ASAP

Bought with Michael T Rapp • Artisan Realty LLC







