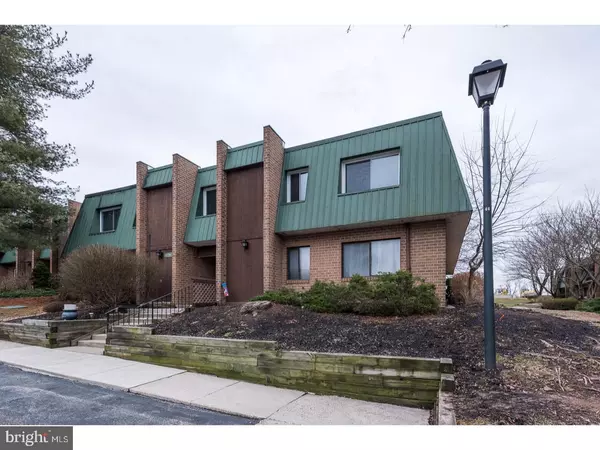$130,000
$149,975
13.3%For more information regarding the value of a property, please contact us for a free consultation.
3 Beds
1 Bath
1,092 SqFt
SOLD DATE : 04/16/2018
Key Details
Sold Price $130,000
Property Type Single Family Home
Sub Type Unit/Flat/Apartment
Listing Status Sold
Purchase Type For Sale
Square Footage 1,092 sqft
Price per Sqft $119
Subdivision The Meadows
MLS Listing ID 1000157580
Sold Date 04/16/18
Style Other
Bedrooms 3
Full Baths 1
HOA Fees $314/mo
HOA Y/N N
Abv Grd Liv Area 1,092
Originating Board TREND
Year Built 1973
Annual Tax Amount $2,011
Tax Year 2018
Lot Size 1,092 Sqft
Acres 0.02
Property Description
Welcome to this lovely, rarely available end unit condo located in The Meadows Community. Welcome to your new home ? this 2nd floor condo is ready for you to move right in. You will see why when you first enter into the spacious living room with a slider door that leads to the balcony with beautiful views. Just off the living room is the dining room and kitchen. The kitchen features a dishwasher, garbage disposal, and gas cooking ? the refrigerator is also included. The whole unit has been freshly painted with neutral colors and has newer large white vinyl energy efficient windows and slider door. There are three bedrooms and a full bathroom. The master bedroom offers a ceiling fan, a vanity/sink, and a spacious walk-in closet. The condo also includes a washer and dryer and has plenty of extra storage. The current owner had a new HVAC system with a programmable thermostat installed in 2016 as well as a new steel insulated front door in 2016. The HVAC System also has a 5 year transferrable warranty. The roof is 7 years young. The condo has one assigned parking space with ample guest parking. There is a shed available for extra storage. The $314 monthly condo fee includes: water, sewer, trash, snow removal, recycling, community pool, exterior building maintenance, common area maintenance, lawn care, community center, park, and building insurance. This community is conveniently located within walking distance to downtown Phoenixville, and just minutes to King of Prussia, PA turnpike, Providence Town Center, Schuylkill River Trail, and Valley Forge. A $1,500 one time capital contribution is payable by the buyer at settlement.
Location
State PA
County Montgomery
Area Upper Providence Twp (10661)
Zoning R4
Rooms
Other Rooms Living Room, Dining Room, Primary Bedroom, Bedroom 2, Kitchen, Bedroom 1
Interior
Interior Features Primary Bath(s), Ceiling Fan(s)
Hot Water Natural Gas
Heating Gas, Forced Air
Cooling Central A/C
Flooring Fully Carpeted, Vinyl
Fireplace N
Window Features Energy Efficient,Replacement
Heat Source Natural Gas
Laundry Main Floor
Exterior
Exterior Feature Balcony
Garage Spaces 1.0
Utilities Available Cable TV
Amenities Available Swimming Pool, Tennis Courts, Club House, Tot Lots/Playground
Waterfront N
Water Access N
Roof Type Flat
Accessibility None
Porch Balcony
Parking Type Parking Lot
Total Parking Spaces 1
Garage N
Building
Story 1
Foundation Slab
Sewer Public Sewer
Water Public
Architectural Style Other
Level or Stories 1
Additional Building Above Grade
New Construction N
Schools
School District Spring-Ford Area
Others
HOA Fee Include Pool(s),Common Area Maintenance,Ext Bldg Maint,Lawn Maintenance,Snow Removal,Trash,Water,Sewer,Parking Fee,All Ground Fee,Management
Senior Community No
Tax ID 61-00-01661-645
Ownership Condominium
Acceptable Financing Conventional
Listing Terms Conventional
Financing Conventional
Read Less Info
Want to know what your home might be worth? Contact us for a FREE valuation!

Our team is ready to help you sell your home for the highest possible price ASAP

Bought with Anthony T Fiore • Keller Williams Real Estate -Exton







