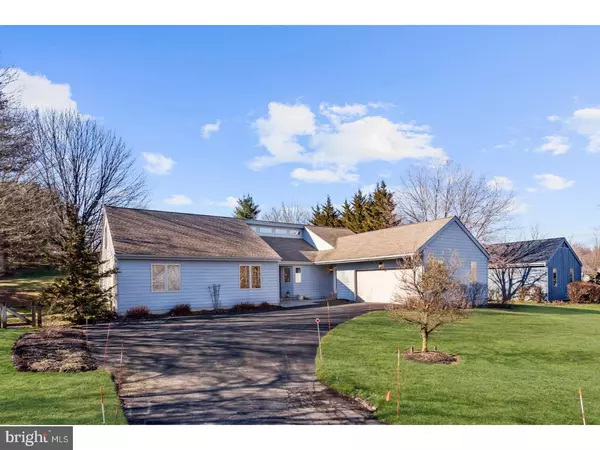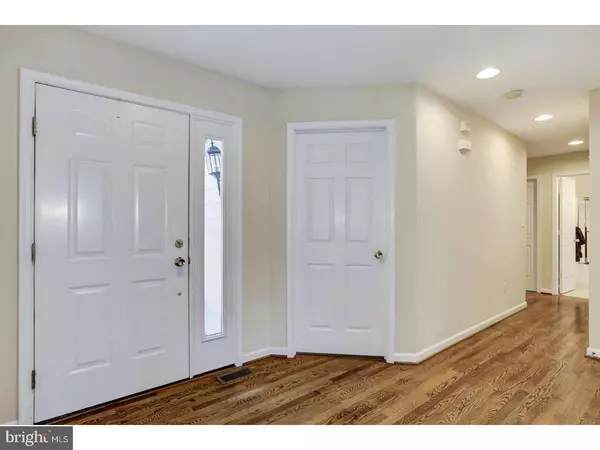$425,000
$434,900
2.3%For more information regarding the value of a property, please contact us for a free consultation.
4 Beds
3 Baths
2,777 SqFt
SOLD DATE : 04/13/2018
Key Details
Sold Price $425,000
Property Type Single Family Home
Sub Type Detached
Listing Status Sold
Purchase Type For Sale
Square Footage 2,777 sqft
Price per Sqft $153
Subdivision Mill Top
MLS Listing ID 1000243030
Sold Date 04/13/18
Style Other
Bedrooms 4
Full Baths 2
Half Baths 1
HOA Y/N N
Abv Grd Liv Area 2,777
Originating Board TREND
Year Built 2004
Annual Tax Amount $8,345
Tax Year 2018
Lot Size 0.771 Acres
Acres 0.77
Lot Dimensions .77
Property Description
Located in the desirable Mill Top community with 5 others homes. Picturesque views with verdant landscaping & quiet back yard with patio that includes decorative landscape lighting & sprinkler system. Freshly painted this home is constructed with low maintenance cement board siding. Inside you will find a light, airy, bright cheerful interior, surround sound speakers, and new sets of Pella sliding doors to exterior patio. Custom lighting, site finished hardwood flooring, new carpet, granite in kitchen, gorgeous woodwork and laundry on main! Master bedroom has access to your tranquil back yard with sliders. Decorator window treatments accent your beautiful views. 102 Mill Top is easy to live in and affords terrific access to the Borough of Kennett, Wilmington areas, and Philly airport. Loft up offers a window and closet with access to walk in storage in attic, allowing it to be a fourth bedroom or guest suite, office or rec. room! Loads of storage potential in basement, large 2 car attached garage.
Location
State PA
County Chester
Area Kennett Twp (10362)
Zoning R2
Rooms
Other Rooms Living Room, Dining Room, Primary Bedroom, Bedroom 2, Bedroom 3, Kitchen, Bedroom 1, Laundry, Attic
Basement Full, Unfinished
Interior
Interior Features Primary Bath(s), Kitchen - Island, Kitchen - Eat-In
Hot Water Electric
Heating Gas, Forced Air
Cooling Central A/C
Flooring Wood, Fully Carpeted, Tile/Brick
Fireplaces Number 1
Equipment Built-In Range, Dishwasher, Refrigerator
Fireplace Y
Window Features Replacement
Appliance Built-In Range, Dishwasher, Refrigerator
Heat Source Natural Gas
Laundry Main Floor
Exterior
Exterior Feature Patio(s)
Garage Spaces 5.0
Water Access N
Roof Type Pitched
Accessibility None
Porch Patio(s)
Attached Garage 2
Total Parking Spaces 5
Garage Y
Building
Lot Description Corner, Cul-de-sac, Level, Sloping, Open, Trees/Wooded
Story 1.5
Foundation Brick/Mortar
Sewer On Site Septic
Water Well
Architectural Style Other
Level or Stories 1.5
Additional Building Above Grade
Structure Type Cathedral Ceilings
New Construction N
Schools
Elementary Schools Greenwood
Middle Schools Kennett
High Schools Kennett
School District Kennett Consolidated
Others
Senior Community No
Tax ID 62-07 -0001.0600
Ownership Fee Simple
Acceptable Financing Conventional
Listing Terms Conventional
Financing Conventional
Read Less Info
Want to know what your home might be worth? Contact us for a FREE valuation!

Our team is ready to help you sell your home for the highest possible price ASAP

Bought with John A Kriza • Beiler-Campbell Realtors-Kennett Square






