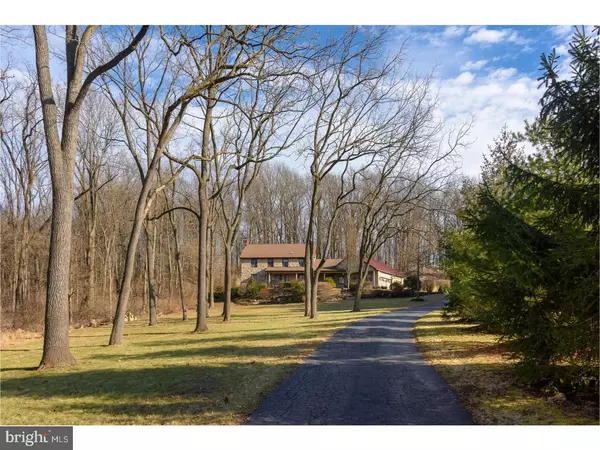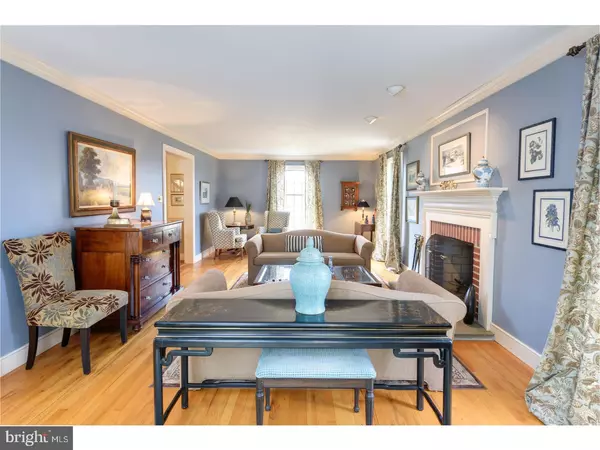$600,000
$599,000
0.2%For more information regarding the value of a property, please contact us for a free consultation.
4 Beds
4 Baths
3,417 SqFt
SOLD DATE : 04/10/2018
Key Details
Sold Price $600,000
Property Type Single Family Home
Sub Type Detached
Listing Status Sold
Purchase Type For Sale
Square Footage 3,417 sqft
Price per Sqft $175
Subdivision None Available
MLS Listing ID 1000162004
Sold Date 04/10/18
Style Colonial
Bedrooms 4
Full Baths 3
Half Baths 1
HOA Y/N N
Abv Grd Liv Area 3,417
Originating Board TREND
Year Built 1986
Annual Tax Amount $10,372
Tax Year 2018
Lot Size 4.000 Acres
Acres 4.0
Lot Dimensions 0 X 0
Property Description
Welcome to this impeccably maintaned 4 bedroom 3/1/2 bath home nestled in the most sought after location of Chester Springs walking distance to the quaint Historic village of Yellow Springs and art studio.This amazing home is protected and surrounded by Bryn Coed Nature Preserve all within award winning Downingtown east school district and award winning Stem Academy High School. As you enter this charming custom Amish built home the large foyer leads to a fireside formal living room and dining room each providing new french doors which access the large Tyvec deck which overlooks the fenced in back yard.The lovely kitchen features Rutt cabinetry, and granite counters, large dining area which overlooks the cozy family room and, wood burning fireplace. In addition, this beautiful home offers a cathedral ceiling great room which also has access to the rear yard deck and a beautiful Pavers Patio. The first floor flow provides amazing space for family and friends entertainment. The second floor offers a large master suite with a brick wood burning fireplace, two walk in closets and, a stunning updated ceramic master bath.There also is convenient access to the 4th bedroom which could be used as a nursery or master bedroom den.The spacious second bedroom has the convenience of a Jack and Jill bath and good sized closet space. The large 3rd bedroom features a large spacious closet which leads to the convenience of an additional full bath.The full basement is partially finished with all new Berber carpeting offering great space for young ones to play with friends or a lower level family room. The balance of the basement offers great storage space and a large walkout access to the side yard. The oversized 3 car garage completes this amazing home. A fantastic value - priced to sell! Easy to show make your appointment today. Please note: the following updates and upgrades to this home: 2 performance efficient HVAC systems,extra wide gutters,remodeled master bath,all new water line PVC plumbing, New water heater, in 2017. In addition a water treatment softer system. The entire exterior cedar siding was power washed and painted in October of 2017,3 new french doors were installed in October of 2017 as well.
Location
State PA
County Chester
Area West Pikeland Twp (10334)
Zoning CR
Rooms
Other Rooms Living Room, Dining Room, Primary Bedroom, Bedroom 2, Bedroom 3, Kitchen, Family Room, Bedroom 1, Other
Basement Full
Interior
Interior Features Primary Bath(s), Kitchen - Eat-In
Hot Water Electric
Heating Heat Pump - Electric BackUp, Hot Water
Cooling Central A/C
Flooring Wood
Fireplaces Type Brick
Equipment Built-In Range, Oven - Self Cleaning, Dishwasher, Built-In Microwave
Fireplace N
Appliance Built-In Range, Oven - Self Cleaning, Dishwasher, Built-In Microwave
Laundry Main Floor
Exterior
Exterior Feature Patio(s)
Garage Garage Door Opener
Garage Spaces 6.0
Fence Other
Waterfront N
Water Access N
Roof Type Shingle
Accessibility None
Porch Patio(s)
Parking Type Attached Garage, Other
Attached Garage 3
Total Parking Spaces 6
Garage Y
Building
Lot Description Trees/Wooded
Story 2
Foundation Brick/Mortar
Sewer On Site Septic
Water Well
Architectural Style Colonial
Level or Stories 2
Additional Building Above Grade
New Construction N
Schools
Elementary Schools Pickering Valley
Middle Schools Lionville
High Schools Downingtown High School East Campus
School District Downingtown Area
Others
Senior Community No
Tax ID 34-01 -0073.01A0
Ownership Fee Simple
Acceptable Financing Conventional
Listing Terms Conventional
Financing Conventional
Read Less Info
Want to know what your home might be worth? Contact us for a FREE valuation!

Our team is ready to help you sell your home for the highest possible price ASAP

Bought with Jennifer Neff • BHHS Fox & Roach-Malvern







