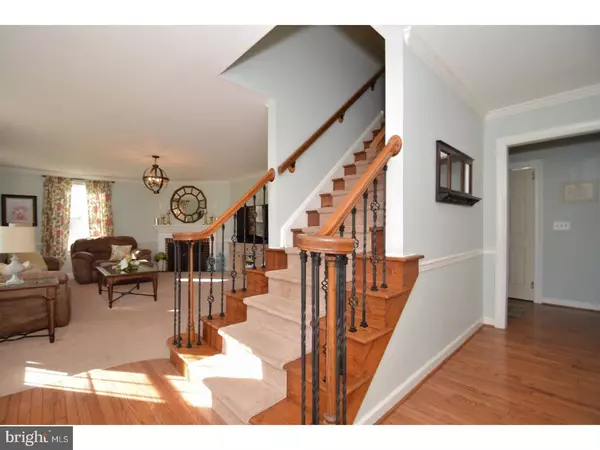$480,000
$475,000
1.1%For more information regarding the value of a property, please contact us for a free consultation.
4 Beds
4 Baths
3,160 SqFt
SOLD DATE : 04/10/2018
Key Details
Sold Price $480,000
Property Type Single Family Home
Sub Type Detached
Listing Status Sold
Purchase Type For Sale
Square Footage 3,160 sqft
Price per Sqft $151
Subdivision None Available
MLS Listing ID 1000220996
Sold Date 04/10/18
Style Colonial
Bedrooms 4
Full Baths 3
Half Baths 1
HOA Y/N N
Abv Grd Liv Area 3,160
Originating Board TREND
Year Built 1991
Annual Tax Amount $9,063
Tax Year 2018
Lot Size 2.000 Acres
Acres 2.0
Lot Dimensions 0X0
Property Description
Your new home awaits. Situated on a 2-acre lot and boasting the perfect mix of contemporary living and fabulous indoor/outdoor entertainment amenities, this home is a dream come true. The fantastic blend of brick and vinyl gives the exterior of the home a classic stately look. Windows are decked out with shutters framing the front door offering a truly elegant entryway. Enter the home where you'll be led into the living room and formal dining room. The main level boasts a side room that could be used for a home office or study, large kitchen with adjoining fam. room that leads to an enclosed patio space great for entertaining or a quiet evening at home. The backyard is complete with an in-ground swimming pool with a pool house and separate paved dining area. On the second level you'll find a magnificent master bedroom suite, fully equipped with a walk-in closet, fireplace, and full bath. Three more bedrooms and two bathrooms complete the second level. But it doesn't stop there! On the third level is a massive unfinished loft space, could be converted into an office, fitness area, rec room, or guest suite! On the basement level is an unfinished basement with high ceilings, fireplace and a walk up to the 2 car garage. Plenty of parking with a driveway that leads to an additional detached LARGE garage space with unfinished loft great for the hobbyist or small business owner. Amazing location surrounded by nature's finest! Schedule a showing today - don't delay!
Location
State PA
County Chester
Area North Coventry Twp (10317)
Zoning FR2
Rooms
Other Rooms Living Room, Dining Room, Primary Bedroom, Bedroom 2, Bedroom 3, Kitchen, Family Room, Bedroom 1
Basement Full
Interior
Interior Features Kitchen - Eat-In
Hot Water Propane
Heating Propane, Forced Air
Cooling Central A/C
Fireplace N
Heat Source Bottled Gas/Propane
Laundry Main Floor
Exterior
Garage Spaces 7.0
Pool In Ground
Waterfront N
Water Access N
Accessibility None
Parking Type Driveway, Attached Garage
Attached Garage 4
Total Parking Spaces 7
Garage Y
Building
Story 2
Sewer On Site Septic
Water Well
Architectural Style Colonial
Level or Stories 2
Additional Building Above Grade
New Construction N
Schools
Middle Schools Owen J Roberts
High Schools Owen J Roberts
School District Owen J Roberts
Others
Senior Community No
Tax ID 17-02 -0156.0500
Ownership Fee Simple
Read Less Info
Want to know what your home might be worth? Contact us for a FREE valuation!

Our team is ready to help you sell your home for the highest possible price ASAP

Bought with Martha J Lombardo • Long & Foster Real Estate, Inc.







