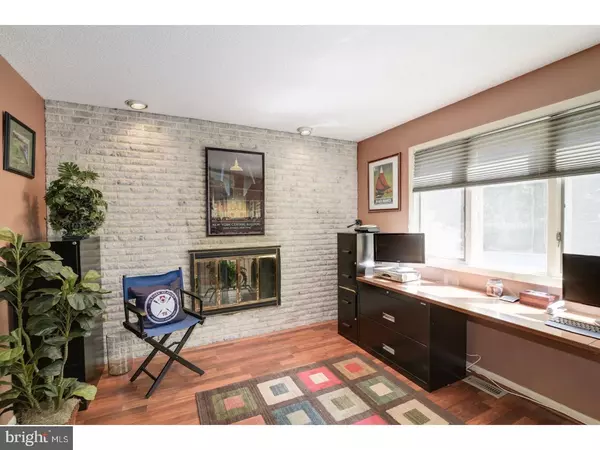$423,500
$439,900
3.7%For more information regarding the value of a property, please contact us for a free consultation.
4 Beds
3 Baths
3,618 SqFt
SOLD DATE : 03/30/2018
Key Details
Sold Price $423,500
Property Type Single Family Home
Sub Type Detached
Listing Status Sold
Purchase Type For Sale
Square Footage 3,618 sqft
Price per Sqft $117
Subdivision Cardinal Ridge
MLS Listing ID 1000334665
Sold Date 03/30/18
Style Colonial,Contemporary
Bedrooms 4
Full Baths 2
Half Baths 1
HOA Fees $41/qua
HOA Y/N Y
Abv Grd Liv Area 3,618
Originating Board TREND
Year Built 1977
Annual Tax Amount $13,048
Tax Year 2017
Lot Size 0.466 Acres
Acres 0.47
Lot Dimensions IRREG
Property Description
This four bedroom, two and a half bath Colonial homes sits on almost a half acre lot in the prestigious community of Cardinal Ridge. Gracious foyer with ceramic tile flooring features a classic curved staircase. Step down into the living room with neutral d cor, wood floors and a cozy window seat. Formal dining room features a gorgeous in-laid hardwood floor and another cozy window seat. Lovely kitchen features matching stainless-steel appliances, work island, pantry and bay window over the double sink. Family room features a warm and inviting stone fireplace, hardwood flooring and recessed lighting. First floor office with fireplace. Sunroom offers a rear staircase and access to a lovely paver patio and backyard. Powder room and laundry complete the first floor. Basement is finished with another fireplace, bar area, recessed lighting and lots of storage space. Master bedroom with two walk-in closets also offers a private bath with two vanities, garden tub and separate shower. Cozy sitting area overlooks the sunroom. Three additional nice-sized bedrooms, two cozy window seats, and ample closets share a hall bath. Fenced play yard is separated from the gorgeous pool area that's surrounded by paver patio. Come and enjoy the wonderful lifestyle you deserve.
Location
State NJ
County Burlington
Area Medford Twp (20320)
Zoning RES
Rooms
Other Rooms Living Room, Dining Room, Primary Bedroom, Bedroom 2, Bedroom 3, Kitchen, Family Room, Den, Bedroom 1, Sun/Florida Room, Laundry, Other
Basement Full, Fully Finished
Interior
Interior Features Primary Bath(s), Kitchen - Island, Butlers Pantry, Breakfast Area
Hot Water Natural Gas
Heating Forced Air
Cooling Central A/C
Flooring Wood, Fully Carpeted, Tile/Brick
Fireplaces Number 2
Fireplaces Type Stone
Equipment Dishwasher
Fireplace Y
Window Features Energy Efficient
Appliance Dishwasher
Heat Source Natural Gas
Laundry Main Floor
Exterior
Exterior Feature Patio(s)
Parking Features Inside Access, Garage Door Opener
Garage Spaces 4.0
Pool In Ground
Utilities Available Cable TV
Water Access N
Roof Type Pitched,Shingle,Asbestos Shingle
Accessibility None
Porch Patio(s)
Attached Garage 2
Total Parking Spaces 4
Garage Y
Building
Lot Description Cul-de-sac, Irregular, Level, Trees/Wooded, Front Yard, Rear Yard, SideYard(s)
Story 2
Foundation Concrete Perimeter
Sewer On Site Septic
Water Well
Architectural Style Colonial, Contemporary
Level or Stories 2
Additional Building Above Grade
New Construction N
Schools
High Schools Shawnee
School District Lenape Regional High
Others
HOA Fee Include Common Area Maintenance,Pool(s),Management
Senior Community No
Tax ID 20-05301 05-00010
Ownership Fee Simple
Read Less Info
Want to know what your home might be worth? Contact us for a FREE valuation!

Our team is ready to help you sell your home for the highest possible price ASAP

Bought with Theresa A Cassady • All-Ways Agency






