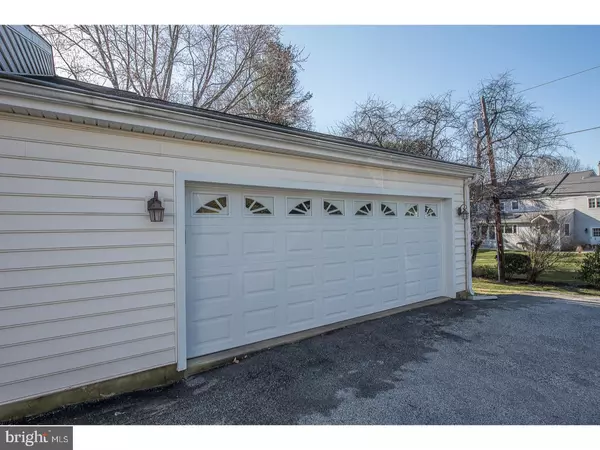$775,000
$799,000
3.0%For more information regarding the value of a property, please contact us for a free consultation.
5 Beds
3 Baths
2,952 SqFt
SOLD DATE : 04/04/2018
Key Details
Sold Price $775,000
Property Type Single Family Home
Sub Type Detached
Listing Status Sold
Purchase Type For Sale
Square Footage 2,952 sqft
Price per Sqft $262
Subdivision None Available
MLS Listing ID 1000192154
Sold Date 04/04/18
Style Colonial
Bedrooms 5
Full Baths 2
Half Baths 1
HOA Y/N N
Abv Grd Liv Area 2,952
Originating Board TREND
Year Built 1971
Annual Tax Amount $9,851
Tax Year 2018
Lot Size 0.460 Acres
Acres 0.46
Property Description
Classic two story brick Colonial situated at the end of a quiet cul-de-sac. The center hall entrance opens into the formal Dining Room with brick fireplace. Large Dining Room has sliders to the deck. A stunning white gourmet Kitchen boasts two ovens, one a convection oven, and gas cook-top. There are two Pantry areas plus a large storage closet. All appliances are top of the line. Cabinets provide great space with plenty of drawers. This well designed Kitchen is a dream to work in. Adjacent is a new Great Room and Laundry Room addition with cathedral ceilings and skylights. Separate Laundry Room and Mud Room entrance. Three exits. One to deck, one to the over-sized two car garage, and one to the driveway. A private office faces front with the Powder Room. The lower level consists of a partially finished walkout basement that serves as a great play room. There is an enormous storage room off the finished area. Second Floor Master Bedroom with walk in closet and modern Bath. Four additional Bedrooms and an updated Hall Bath with full linen closet. Special amenities: hardwood floors throughout, two zoned heating and air conditioning, open level lot. Close to major routes: Radnor Corporate Center, Downtown Wayne and Bryn Mawr.
Location
State PA
County Delaware
Area Radnor Twp (10436)
Zoning RES
Rooms
Other Rooms Living Room, Dining Room, Primary Bedroom, Bedroom 2, Bedroom 3, Kitchen, Family Room, Bedroom 1, Laundry, Other, Attic
Basement Full, Outside Entrance
Interior
Interior Features Primary Bath(s), Butlers Pantry, Skylight(s), Ceiling Fan(s), Stall Shower, Kitchen - Eat-In
Hot Water Natural Gas
Heating Gas, Forced Air
Cooling Central A/C
Flooring Wood, Fully Carpeted
Fireplaces Number 1
Fireplaces Type Brick
Equipment Cooktop, Oven - Wall, Oven - Double, Refrigerator, Disposal
Fireplace Y
Window Features Energy Efficient,Replacement
Appliance Cooktop, Oven - Wall, Oven - Double, Refrigerator, Disposal
Heat Source Natural Gas
Laundry Main Floor
Exterior
Exterior Feature Deck(s)
Garage Inside Access, Garage Door Opener, Oversized
Garage Spaces 5.0
Utilities Available Cable TV
Waterfront N
Water Access N
Roof Type Pitched,Shingle
Accessibility None
Porch Deck(s)
Parking Type Attached Garage, Other
Attached Garage 2
Total Parking Spaces 5
Garage Y
Building
Lot Description Cul-de-sac, Level, Open, Front Yard, Rear Yard, SideYard(s)
Story 2
Foundation Concrete Perimeter, Brick/Mortar
Sewer Public Sewer
Water Public
Architectural Style Colonial
Level or Stories 2
Additional Building Above Grade
Structure Type Cathedral Ceilings
New Construction N
Schools
Elementary Schools Radnor
High Schools Radnor
School District Radnor Township
Others
Senior Community No
Tax ID 36-04-02749-04
Ownership Fee Simple
Read Less Info
Want to know what your home might be worth? Contact us for a FREE valuation!

Our team is ready to help you sell your home for the highest possible price ASAP

Bought with Matt R Mittman • RE/MAX Ready







