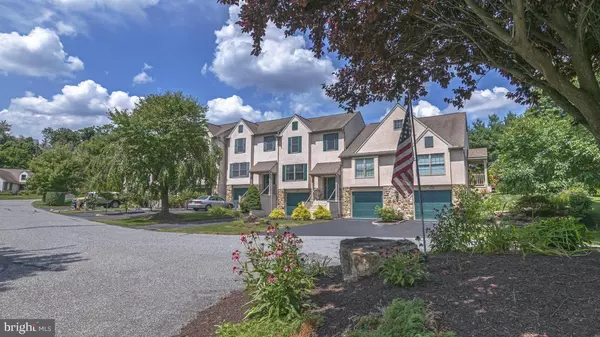$190,000
$212,900
10.8%For more information regarding the value of a property, please contact us for a free consultation.
2 Beds
3 Baths
1,840 SqFt
SOLD DATE : 04/04/2018
Key Details
Sold Price $190,000
Property Type Townhouse
Sub Type Interior Row/Townhouse
Listing Status Sold
Purchase Type For Sale
Square Footage 1,840 sqft
Price per Sqft $103
Subdivision Summerfield At Elverson
MLS Listing ID 1000782285
Sold Date 04/04/18
Style Traditional
Bedrooms 2
Full Baths 2
Half Baths 1
HOA Fees $800
HOA Y/N Y
Abv Grd Liv Area 1,840
Originating Board LCAOR
Year Built 1996
Annual Tax Amount $3,464
Lot Size 3,442 Sqft
Acres 0.08
Lot Dimensions Irregular
Property Description
Convenient, Scenic, Peaceful, Just Minutes From The Turnpike! This lovingly maintained townhome nestled on a quiet cul-de-sac features a master suite with all amenities located on the main floor. This open concept design boasts a spacious living area with vaulted ceiling, adjustable skylight, and sliding glass doors, which lead to your private rear deck. Enjoy the benefits of a second master suite with a roomy loft. Bring your plans and expand in the unfinished basement. This home is perfect for those looking for a beautiful rural setting with a simple commute. Recently updated HVAC and hot water heater. HOA includes mow and snow removal. Qualifies for 0% Down USDA Financing. Don't miss out on this fantastic home in Summerfield at Elverson!
Location
State PA
County Chester
Area East Nantmeal Twp (10324)
Zoning RESIDENTIAL
Direction South
Rooms
Other Rooms Living Room, Dining Room, Primary Bedroom, Bedroom 2, Kitchen, Bedroom 1, Loft, Other, Bathroom 2, Bathroom 3
Basement Full, Unfinished
Main Level Bedrooms 1
Interior
Interior Features Breakfast Area, Built-Ins, Skylight(s)
Hot Water Electric
Heating None, Heat Pump(s)
Cooling Central A/C
Equipment Dryer, Refrigerator, Washer, Dishwasher, Built-In Microwave, Oven/Range - Electric, Disposal
Fireplace N
Appliance Dryer, Refrigerator, Washer, Dishwasher, Built-In Microwave, Oven/Range - Electric, Disposal
Heat Source Electric
Exterior
Exterior Feature Deck(s)
Garage Garage Door Opener
Garage Spaces 1.0
Utilities Available Cable TV Available
Amenities Available Other
Waterfront N
Water Access N
Roof Type Shingle,Composite
Porch Deck(s)
Parking Type Off Street, Attached Garage
Attached Garage 1
Total Parking Spaces 1
Garage Y
Building
Story 1.5
Sewer Public Sewer
Water Public
Architectural Style Traditional
Level or Stories 1.5
Additional Building Above Grade, Below Grade
New Construction N
Schools
Elementary Schools Other
Middle Schools Twin Valley
High Schools Twin Valley
School District Twin Valley
Others
HOA Fee Include Lawn Maintenance,Snow Removal
Senior Community No
Tax ID 130700330000
Ownership Fee Simple
SqFt Source Assessor
Security Features Security System
Acceptable Financing Cash, Conventional, FHA, Rural Development, VA
Listing Terms Cash, Conventional, FHA, Rural Development, VA
Financing Cash,Conventional,FHA,Rural Development,VA
Special Listing Condition Standard
Read Less Info
Want to know what your home might be worth? Contact us for a FREE valuation!

Our team is ready to help you sell your home for the highest possible price ASAP

Bought with Christine Cosimano • RE/MAX Professional Realty







