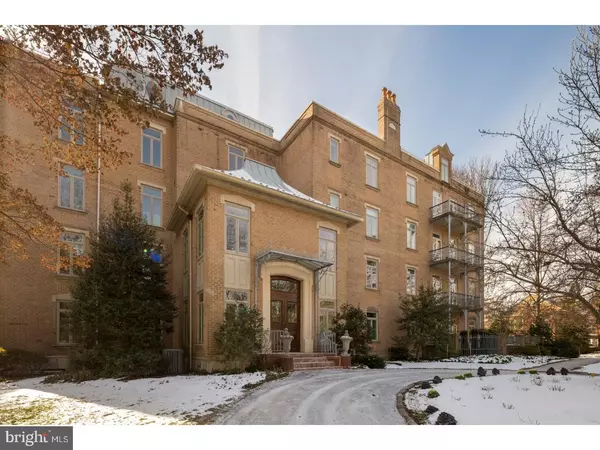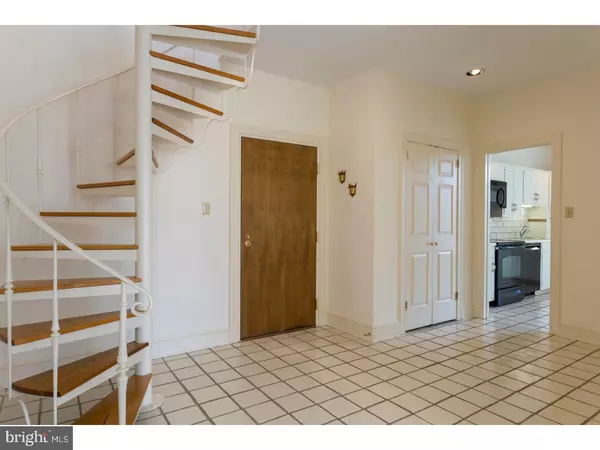$712,000
$749,000
4.9%For more information regarding the value of a property, please contact us for a free consultation.
3 Beds
3 Baths
2,426 SqFt
SOLD DATE : 04/04/2018
Key Details
Sold Price $712,000
Property Type Single Family Home
Sub Type Unit/Flat/Apartment
Listing Status Sold
Purchase Type For Sale
Square Footage 2,426 sqft
Price per Sqft $293
Subdivision None Available
MLS Listing ID 1004411427
Sold Date 04/04/18
Style French
Bedrooms 3
Full Baths 3
HOA Fees $1,402/mo
HOA Y/N N
Abv Grd Liv Area 2,426
Originating Board TREND
Year Built 1982
Annual Tax Amount $13,979
Tax Year 2018
Lot Size 2,426 Sqft
Acres 0.06
Property Description
La Chanterelle, a French urban design, has an elegantly appointed 2-story Penthouse, with roof top terrace overlooking a neighborhood park, 3 bedrooms, 3 full baths, a generously sized gathering room with wood burning fireplace that makes this environment truly unique among high end condominiums in the area. The rooms throughout are generous sized, bright, airy with 9' ceilings and two skylights in the living room offering maximum light. All rooms have oversized windows and throughout the unit are beautiful French doors to outside spaces. Combining the best of building materials, attention to details, and integrity of design, this unit has the added benefit of flexibility of floor plan and fabulous interior spaces that can be retracted or expanded depending on the lifestyle needs of its owners. Unit has an elegant sophistication, and yet provides a wonderfully comfortable and practical living environment that will be appreciated by all discerning buyers. This intimately sized building contains nineteen wonderful units, but this Penthouse reigns supreme in providing a unique opportunity to have the finest in living experience. The property is with-in easy walking distance of public transportation (e.g., Haverford train station), shopping, schools, and Haverford College's fabulous walking trails. Major interstate highways are easily accessible. The property is a one-of-a-kind and is a rare opportunity. In 38 years, this unit has had only two owners.
Location
State PA
County Montgomery
Area Lower Merion Twp (10640)
Zoning R7
Rooms
Other Rooms Living Room, Dining Room, Primary Bedroom, Bedroom 2, Kitchen, Family Room, Bedroom 1
Interior
Interior Features Primary Bath(s), Skylight(s), Ceiling Fan(s), Wood Stove, Sprinkler System, Wet/Dry Bar, Stall Shower, Kitchen - Eat-In
Hot Water Electric
Heating Electric, Forced Air
Cooling Central A/C
Flooring Wood, Fully Carpeted, Tile/Brick
Fireplaces Number 1
Equipment Built-In Range, Dishwasher, Disposal, Built-In Microwave
Fireplace Y
Appliance Built-In Range, Dishwasher, Disposal, Built-In Microwave
Heat Source Electric
Laundry Main Floor
Exterior
Exterior Feature Roof
Parking Features Inside Access, Garage Door Opener
Garage Spaces 4.0
Utilities Available Cable TV
Water Access N
Roof Type Metal
Accessibility None
Porch Roof
Attached Garage 1
Total Parking Spaces 4
Garage Y
Building
Story 1.5
Foundation Concrete Perimeter
Sewer Public Sewer
Water Public
Architectural Style French
Level or Stories 1.5
Additional Building Above Grade
Structure Type 9'+ Ceilings
New Construction N
Schools
Elementary Schools Gladwyne
Middle Schools Welsh Valley
High Schools Harriton Senior
School District Lower Merion
Others
Pets Allowed N
HOA Fee Include Common Area Maintenance,Ext Bldg Maint,Lawn Maintenance,Snow Removal,Electricity,Water,Sewer,Parking Fee,Management,Alarm System
Senior Community No
Tax ID 40-00-44240-108
Ownership Fee Simple
Security Features Security System
Read Less Info
Want to know what your home might be worth? Contact us for a FREE valuation!

Our team is ready to help you sell your home for the highest possible price ASAP

Bought with Susan J Donnelly • BHHS Fox & Roach Wayne-Devon






