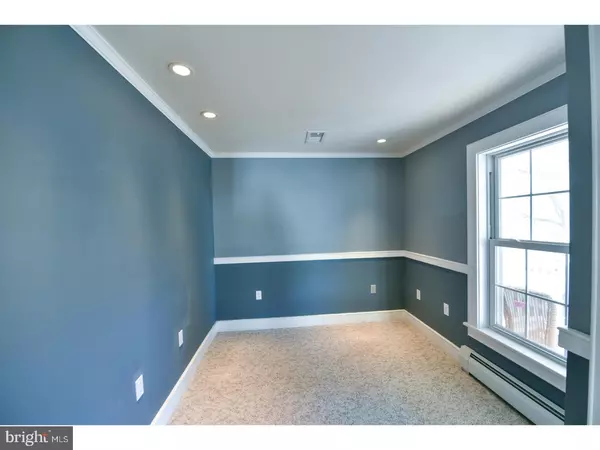$206,625
$199,900
3.4%For more information regarding the value of a property, please contact us for a free consultation.
2 Beds
3 Baths
1,318 SqFt
SOLD DATE : 03/30/2018
Key Details
Sold Price $206,625
Property Type Single Family Home
Sub Type Detached
Listing Status Sold
Purchase Type For Sale
Square Footage 1,318 sqft
Price per Sqft $156
Subdivision None Available
MLS Listing ID 1000132596
Sold Date 03/30/18
Style Cape Cod
Bedrooms 2
Full Baths 2
Half Baths 1
HOA Y/N N
Abv Grd Liv Area 1,318
Originating Board TREND
Year Built 1948
Annual Tax Amount $4,428
Tax Year 2018
Lot Size 0.367 Acres
Acres 0.37
Lot Dimensions 80
Property Description
Lots of thoughtful creativity, vision and excellent craftsmanship went into transforming a former outdated bungalow into this charming COTTAGE STYLE home. Between 2006 and 2008 this entire house was renovated from top to bottom. The spacious front porch would be the perfect place for some comfy rocking chairs and beautiful hanging planters. Enter through the front door into the living room with manufactured flooring and several over-sized windows allowing lots of natural light into the room. A den/study is conveniently located off of the living room. The galley kitchen, with an abundance of storage and counter space, provides a cheerful space for meal preparation. The kitchen features two pantry closets, one with convenient pull-out shelves, lots of recessed lighting and GE Profile appliances. Step down into the sun-filled dining room with vaulted ceiling, recessed lighting and an exit to the rear deck. The master bedroom and bath were additions made to the house during the renovation process. The bedroom, which overlooks the peaceful back yard, has a vaulted ceiling, recessed lighting, two closets. A single bowl oak vanity with plenty of storage and a jacuzzi tub can be found in the master bath. Another bath with a stall shower is located on the first floor along with a closet containing the stack-able washer/dryer. The former attic space on the second floor has been converted into a delightful second bedroom with three storage closets, vaulted ceiling, recessed lighting, and built in bookcase. A convenient powder room is located off of the second floor bedroom. The walk-out basement houses a workshop area, plenty of storage cabinets and a utility sink. The newer basement area under the master bedroom addition has electricity and heat along with two windows. It's just waiting for your finishing touches. Make your showing appointment today...you won't be disappointed.
Location
State PA
County Montgomery
Area Lower Pottsgrove Twp (10642)
Zoning R2
Rooms
Other Rooms Living Room, Dining Room, Primary Bedroom, Kitchen, Bedroom 1, Attic
Basement Full, Unfinished, Outside Entrance
Interior
Interior Features Butlers Pantry, Ceiling Fan(s), WhirlPool/HotTub, Stall Shower, Kitchen - Eat-In
Hot Water S/W Changeover
Heating Oil, Hot Water, Baseboard
Cooling Central A/C
Flooring Wood, Fully Carpeted, Vinyl
Equipment Oven - Self Cleaning, Disposal, Built-In Microwave
Fireplace N
Window Features Energy Efficient,Replacement
Appliance Oven - Self Cleaning, Disposal, Built-In Microwave
Heat Source Oil
Laundry Main Floor
Exterior
Garage Spaces 2.0
Utilities Available Cable TV
Waterfront N
Water Access N
Roof Type Shingle
Accessibility None
Parking Type Driveway
Total Parking Spaces 2
Garage N
Building
Story 1.5
Foundation Brick/Mortar
Sewer Public Sewer
Water Well
Architectural Style Cape Cod
Level or Stories 1.5
Additional Building Above Grade
Structure Type Cathedral Ceilings
New Construction N
Schools
School District Pottsgrove
Others
Senior Community No
Tax ID 42-00-01942-005
Ownership Fee Simple
Acceptable Financing Conventional, VA, FHA 203(b)
Listing Terms Conventional, VA, FHA 203(b)
Financing Conventional,VA,FHA 203(b)
Read Less Info
Want to know what your home might be worth? Contact us for a FREE valuation!

Our team is ready to help you sell your home for the highest possible price ASAP

Bought with Laurie M Curran • BHHS Fox & Roach-Collegeville







