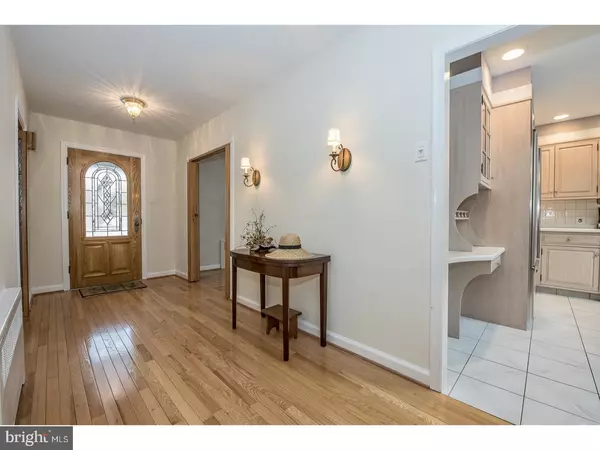$517,400
$519,000
0.3%For more information regarding the value of a property, please contact us for a free consultation.
3 Beds
2 Baths
1,836 SqFt
SOLD DATE : 03/29/2018
Key Details
Sold Price $517,400
Property Type Single Family Home
Sub Type Detached
Listing Status Sold
Purchase Type For Sale
Square Footage 1,836 sqft
Price per Sqft $281
Subdivision None Available
MLS Listing ID 1000123120
Sold Date 03/29/18
Style Ranch/Rambler
Bedrooms 3
Full Baths 2
HOA Y/N N
Abv Grd Liv Area 1,836
Originating Board TREND
Year Built 1957
Annual Tax Amount $9,952
Tax Year 2018
Lot Size 0.960 Acres
Acres 0.96
Property Description
Welcome to this charming and immaculate stone ranch home. Beautiful lot with an acre of manicured lawns and flower beds, and backing to natural woodland. Lovely block lined paver walkway, patio and expansive driveway area. Interior is in pristine condition with gleaming hardwood floors, new Anderson windows, 10' Pella bay window in LR with granite window seat, handcrafted cabinetry surrounding fireplace w/gas logs, bright DR w/tile floor and doors to three season sunroom. Well designed Kitchen with corian counters, breakfast bar and raised ceiling with skylight. Three BR's and two full BAs, many closets, beautiful natural solid wood doors, handcrafted natural wood window sills, updated fixtures in both baths. Full walk up attic and large basement with an office, laundry facility, craft area, and additional closets. Three season sunroom is perfect spot to enjoy the terraced backyard on this quiet and tucked away street.
Location
State PA
County Delaware
Area Haverford Twp (10422)
Zoning R10
Rooms
Other Rooms Living Room, Dining Room, Primary Bedroom, Bedroom 2, Kitchen, Bedroom 1, Other, Attic
Basement Full, Outside Entrance
Interior
Interior Features Primary Bath(s), Skylight(s), Ceiling Fan(s), WhirlPool/HotTub, Central Vacuum, Breakfast Area
Hot Water Natural Gas
Heating Oil, Hot Water
Cooling Central A/C
Flooring Wood, Tile/Brick
Fireplaces Number 1
Fireplaces Type Gas/Propane
Fireplace Y
Window Features Replacement
Heat Source Oil
Laundry Basement
Exterior
Exterior Feature Patio(s)
Garage Spaces 5.0
Waterfront N
Water Access N
Roof Type Pitched,Shingle
Accessibility None
Porch Patio(s)
Parking Type Attached Garage
Attached Garage 2
Total Parking Spaces 5
Garage Y
Building
Story 1
Foundation Brick/Mortar
Sewer Public Sewer
Water Public
Architectural Style Ranch/Rambler
Level or Stories 1
Additional Building Above Grade
New Construction N
Schools
High Schools Haverford Senior
School District Haverford Township
Others
Senior Community No
Tax ID 22-05-00026-00
Ownership Fee Simple
Acceptable Financing Conventional
Listing Terms Conventional
Financing Conventional
Read Less Info
Want to know what your home might be worth? Contact us for a FREE valuation!

Our team is ready to help you sell your home for the highest possible price ASAP

Bought with Ginette L Wendelken • BHHS Fox & Roach-Haverford







