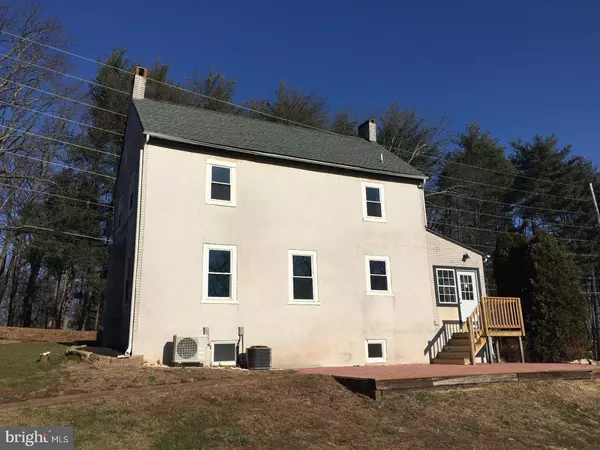$269,900
$269,900
For more information regarding the value of a property, please contact us for a free consultation.
4 Beds
2 Baths
1,360 SqFt
SOLD DATE : 03/29/2018
Key Details
Sold Price $269,900
Property Type Single Family Home
Sub Type Detached
Listing Status Sold
Purchase Type For Sale
Square Footage 1,360 sqft
Price per Sqft $198
Subdivision None Available
MLS Listing ID 1004366013
Sold Date 03/29/18
Style Farmhouse/National Folk
Bedrooms 4
Full Baths 1
Half Baths 1
HOA Y/N N
Abv Grd Liv Area 1,360
Originating Board TREND
Year Built 1900
Annual Tax Amount $3,284
Tax Year 2017
Lot Size 0.570 Acres
Acres 0.57
Lot Dimensions 115' X 215' IRREG.
Property Description
Wow! Step back in time with this magnificently remodeled, circa 1893 farmhouse that still retains many of the charming features, with the deep window sills, beaded wainscoting, pegged kitchen coat rack, chair railing, and beamed ceilings. This showplace has been uniquely retrofitted and upgraded, from top to bottom including a new roof, replacement windows, new paint inside and out, new floor coverings, huge living room, new air-conditioning, LED lighting, gorgeous new shaker-style craftsman kitchen, with new range, microwave, dishwasher, refrigerator, newly installed 1st floor office/den also with craftsman cabinetry, laundry, and a powder room with the sliding barn door. There's also a huge 2nd floor main bedroom, plus an expanded and enlarged bathroom, with a new tub, toilet, shaker vanity, tile floors, and back-splash. The attic or 3rd floor has also been professionally finished off with two additional rooms. The electric service has been upgraded to a 100 AMP circuit-breaker electrical service, plus all new water equipment, including a softener and UV light are already in place. Things don't end here, though, as also included is a detached, multi-level garage that's heated and air-conditioned, and provides the potential for additional living quarters for relatives, or a low impact business or office on the grade level that's also been beautifully finished off into a huge room plus bathroom. There's also a 2-bay garage on the lower level, with two overhead doors with openers. This property is about 2 minutes to Boyertown and is directly across from the Boyertown Park, about 5 minutes to Rt. #100 and WAWA, and roughly 10 minutes to Rt. #422 and shopping, yet there are deer roaming out back, with a wonderful backyard that feels like you're in the country. Set up your tour today, as this is a real gem!
Location
State PA
County Berks
Area Colebrookdale Twp (10238)
Zoning MDR
Rooms
Other Rooms Living Room, Primary Bedroom, Bedroom 2, Bedroom 3, Kitchen, Bedroom 1, Laundry, Attic
Basement Full, Unfinished, Outside Entrance, Dirt Floor
Interior
Interior Features Exposed Beams, Kitchen - Eat-In
Hot Water Oil
Heating Oil, Hot Water, Baseboard
Cooling Central A/C
Flooring Tile/Brick
Equipment Dishwasher
Fireplace N
Appliance Dishwasher
Heat Source Oil
Laundry Main Floor
Exterior
Exterior Feature Patio(s), Porch(es)
Garage Garage Door Opener
Garage Spaces 5.0
Fence Other
Waterfront N
Water Access N
Roof Type Shingle
Accessibility None
Porch Patio(s), Porch(es)
Parking Type Detached Garage, Other
Total Parking Spaces 5
Garage Y
Building
Lot Description Irregular, Sloping, Rear Yard
Story 2
Foundation Stone
Sewer Public Sewer
Water Well
Architectural Style Farmhouse/National Folk
Level or Stories 2
Additional Building Above Grade
New Construction N
Schools
Elementary Schools Colebrookdale
School District Boyertown Area
Others
Senior Community No
Tax ID 38-5386-12-87-6060
Ownership Fee Simple
Acceptable Financing Conventional, VA, FHA 203(b), USDA
Listing Terms Conventional, VA, FHA 203(b), USDA
Financing Conventional,VA,FHA 203(b),USDA
Read Less Info
Want to know what your home might be worth? Contact us for a FREE valuation!

Our team is ready to help you sell your home for the highest possible price ASAP

Bought with Kristi Medvetz • Herb Real Estate, Inc.







