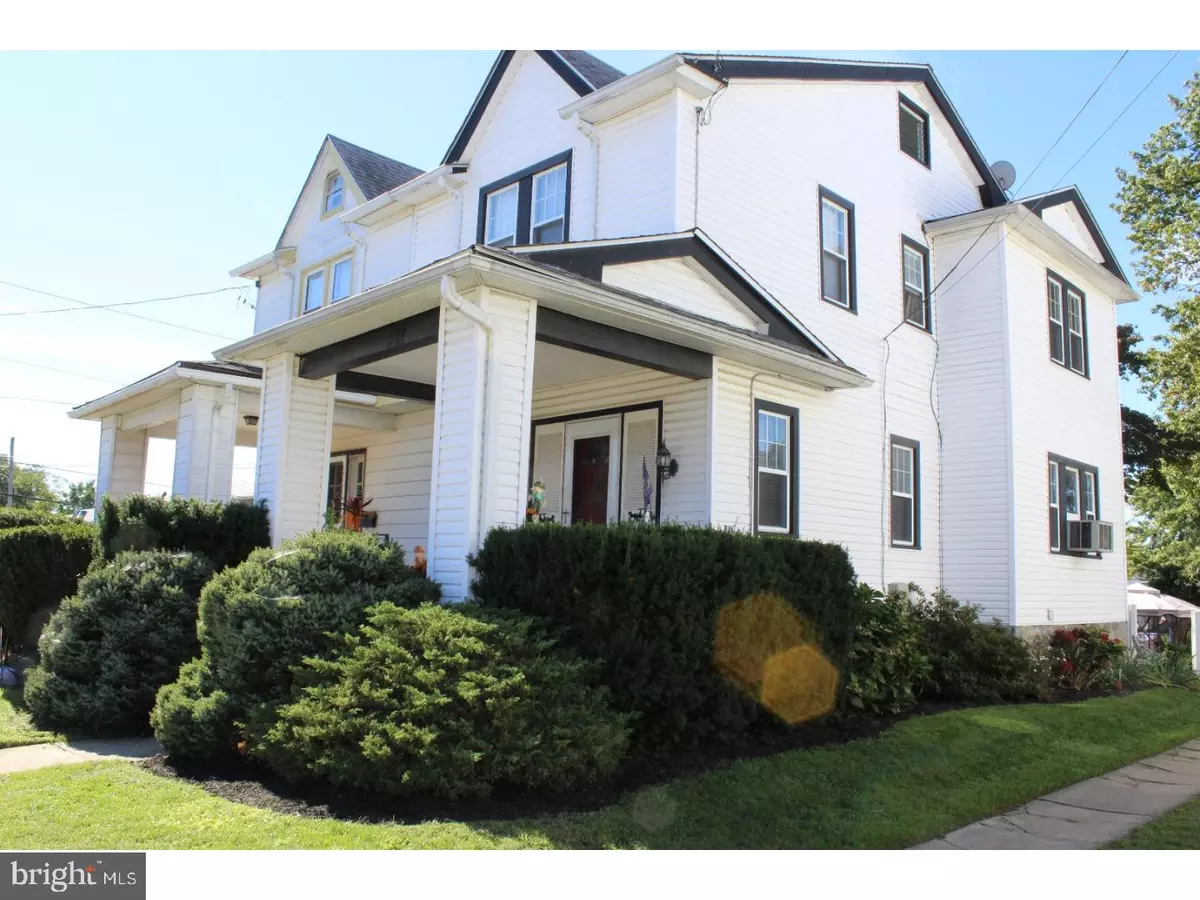$130,000
$135,000
3.7%For more information regarding the value of a property, please contact us for a free consultation.
3 Beds
2 Baths
1,306 SqFt
SOLD DATE : 03/23/2018
Key Details
Sold Price $130,000
Property Type Single Family Home
Sub Type Twin/Semi-Detached
Listing Status Sold
Purchase Type For Sale
Square Footage 1,306 sqft
Price per Sqft $99
Subdivision None Available
MLS Listing ID 1000377401
Sold Date 03/23/18
Style Colonial
Bedrooms 3
Full Baths 1
Half Baths 1
HOA Y/N N
Abv Grd Liv Area 1,306
Originating Board TREND
Year Built 1926
Annual Tax Amount $5,762
Tax Year 2018
Lot Size 4,704 Sqft
Acres 0.11
Lot Dimensions 32X100
Property Description
Rare find in Drexel Hill!! Large Twin home with detached garage and fabulous fenced-in rear yard. Inviting front porch to enjoy the evenings. Step through the front door with side lights to a large living room with decorative fireplace and gorgeous hardwood staircase. Formal dining room with crown moulding chair rail,hardwood floors with ribbon in-lay and plenty of natural light from the large windows. Recently updated eat-in kitchen with corian countertops,new glass backsplash,gas oven,built-in dishwasher and new floor, charming breakfast room surrounded by light and views of rear yard. 2nd fl Large master bedroom with 2 closets, 2 additional nice size bedrooms and freshly updated hall bath with new floor, vanity and sink. Full basement for plenty of storage. Detached garage and extra large rear yard with plenty of room for entertaining and a garden. Great walking neighborhood. Walk to schools, parks, shopping, restaurants and public transportation
Location
State PA
County Delaware
Area Upper Darby Twp (10416)
Zoning RES
Rooms
Other Rooms Living Room, Dining Room, Primary Bedroom, Bedroom 2, Kitchen, Breakfast Room, Bedroom 1, Other
Basement Full
Interior
Interior Features Primary Bath(s), Kitchen - Eat-In
Hot Water Natural Gas
Heating Hot Water
Cooling Wall Unit
Fireplaces Number 1
Equipment Built-In Range, Oven - Self Cleaning, Dishwasher
Fireplace Y
Appliance Built-In Range, Oven - Self Cleaning, Dishwasher
Heat Source Natural Gas
Laundry Basement
Exterior
Garage Spaces 2.0
Waterfront N
Water Access N
Accessibility None
Parking Type Detached Garage
Total Parking Spaces 2
Garage Y
Building
Story 2
Sewer Public Sewer
Water Public
Architectural Style Colonial
Level or Stories 2
Additional Building Above Grade
New Construction N
Schools
Elementary Schools Hillcrest
Middle Schools Drexel Hill
High Schools Upper Darby Senior
School District Upper Darby
Others
Senior Community No
Tax ID 16-08-02199-00
Ownership Fee Simple
Read Less Info
Want to know what your home might be worth? Contact us for a FREE valuation!

Our team is ready to help you sell your home for the highest possible price ASAP

Bought with Denise M Crawford • Long & Foster Real Estate, Inc.







