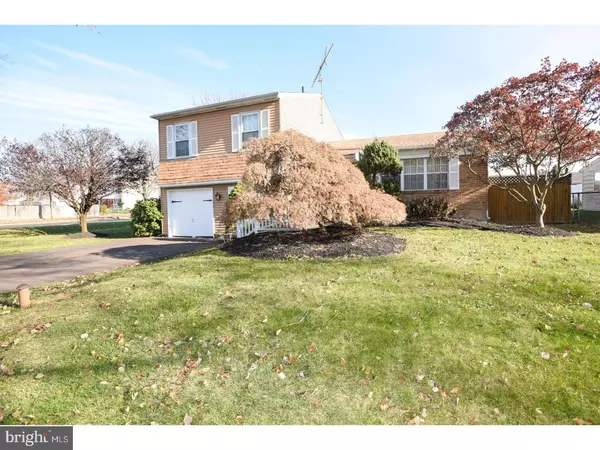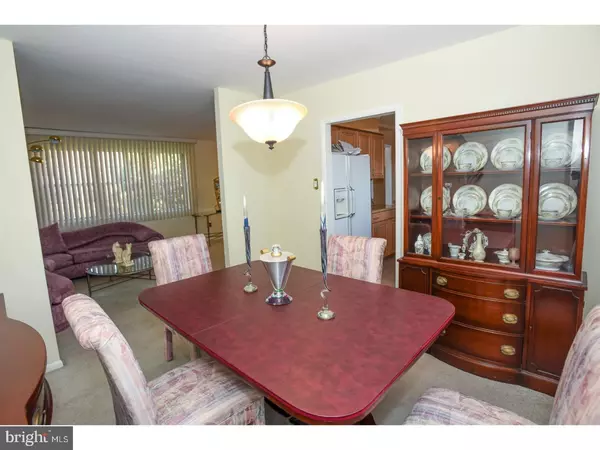$295,000
$299,900
1.6%For more information regarding the value of a property, please contact us for a free consultation.
3 Beds
3 Baths
1,625 SqFt
SOLD DATE : 03/23/2018
Key Details
Sold Price $295,000
Property Type Single Family Home
Sub Type Detached
Listing Status Sold
Purchase Type For Sale
Square Footage 1,625 sqft
Price per Sqft $181
Subdivision Neshaminy Valley
MLS Listing ID 1004388575
Sold Date 03/23/18
Style Colonial,Split Level
Bedrooms 3
Full Baths 2
Half Baths 1
HOA Y/N N
Abv Grd Liv Area 1,625
Originating Board TREND
Year Built 1979
Annual Tax Amount $5,271
Tax Year 2017
Lot Size 10,890 Sqft
Acres 0.25
Lot Dimensions 82X102
Property Description
This amazingly beautiful Split-Level on an oversized corner lot is a true must see Home! The meticulously maintained yard gives this home an excellent Curb Appeal. When you enter the front door you instantly feel the warm and cozy feeling that this Home is Yours. The Living Room is Grande and perfect for greeting your guests. The Living Room has a large window that allows the natural sunlight to pour in. The open floor plan seamlessly connects the living room, dining room, and kitchen to make this home perfect for entertaining your guests. The Gorgeous updated eat-in kitchen has Granite counters and a lot of beautiful soft-close cabinets and drawers. Just off of the kitchen you have a large Dining Room that wraps back around to the living room. Walk down a few steps to your huge "Cozy Family Room" with a wood burning fireplace with a Marble Hearth and a designer wooden accent inlay that makes this home very cozy during those cold winter seasons. This is an amazing room where you can sit and relax with your family. This room has a door that connects you to the enclosed glass 3-seasons Florida Room with a Hot-Tub. This space is great for parties or just relaxing. Adjacent to the Family Room you have a convenient laundry/utility room, and just off of the laundry room the garage has been converted into a Bonus-Room that can be used as a Playroom/Bedroom/Office. The front section of the garage is a storage room. You also have a convenient updated Half-Bath on this level. Upstairs you have 3 bedrooms. The Master Bedroom is Amazingly large and has its own private updated Bathroom. You have 2 more generous sized bedrooms and a full updated hall bathroom to finish off the upstairs. The backyard is a peaceful sanctuary with magnificent landscaping that is completely fenced in with a 6-ft wooden privacy fence and a large shed for extra storage. The home has been recently painted, has soft recessed lighting, and an eye-light for the fireplace. There are way too many wonderful features to list and this home is Prices-to-Sell. This is your "Dream Home" so make your offer today!!!
Location
State PA
County Bucks
Area Bensalem Twp (10102)
Zoning R2
Rooms
Other Rooms Living Room, Dining Room, Primary Bedroom, Bedroom 2, Kitchen, Family Room, Bedroom 1, Laundry, Other
Interior
Interior Features Primary Bath(s), Kitchen - Eat-In
Hot Water Electric
Heating Electric, Heat Pump - Gas BackUp
Cooling Central A/C
Flooring Fully Carpeted
Fireplaces Number 1
Fireplaces Type Marble
Equipment Dishwasher
Fireplace Y
Window Features Replacement
Appliance Dishwasher
Heat Source Electric
Laundry Lower Floor
Exterior
Garage Spaces 1.0
Fence Other
Waterfront N
Water Access N
Roof Type Shingle
Accessibility None
Parking Type On Street, Driveway, Attached Garage
Attached Garage 1
Total Parking Spaces 1
Garage Y
Building
Lot Description Corner, Front Yard, Rear Yard, SideYard(s)
Story Other
Sewer Public Sewer
Water Public
Architectural Style Colonial, Split Level
Level or Stories Other
Additional Building Above Grade
New Construction N
Schools
School District Bensalem Township
Others
Senior Community No
Tax ID 02-089-778
Ownership Fee Simple
Acceptable Financing Conventional, VA, FHA 203(k), FHA 203(b)
Listing Terms Conventional, VA, FHA 203(k), FHA 203(b)
Financing Conventional,VA,FHA 203(k),FHA 203(b)
Read Less Info
Want to know what your home might be worth? Contact us for a FREE valuation!

Our team is ready to help you sell your home for the highest possible price ASAP

Bought with Sunita B Lovina • RE/MAX Total - Yardley







