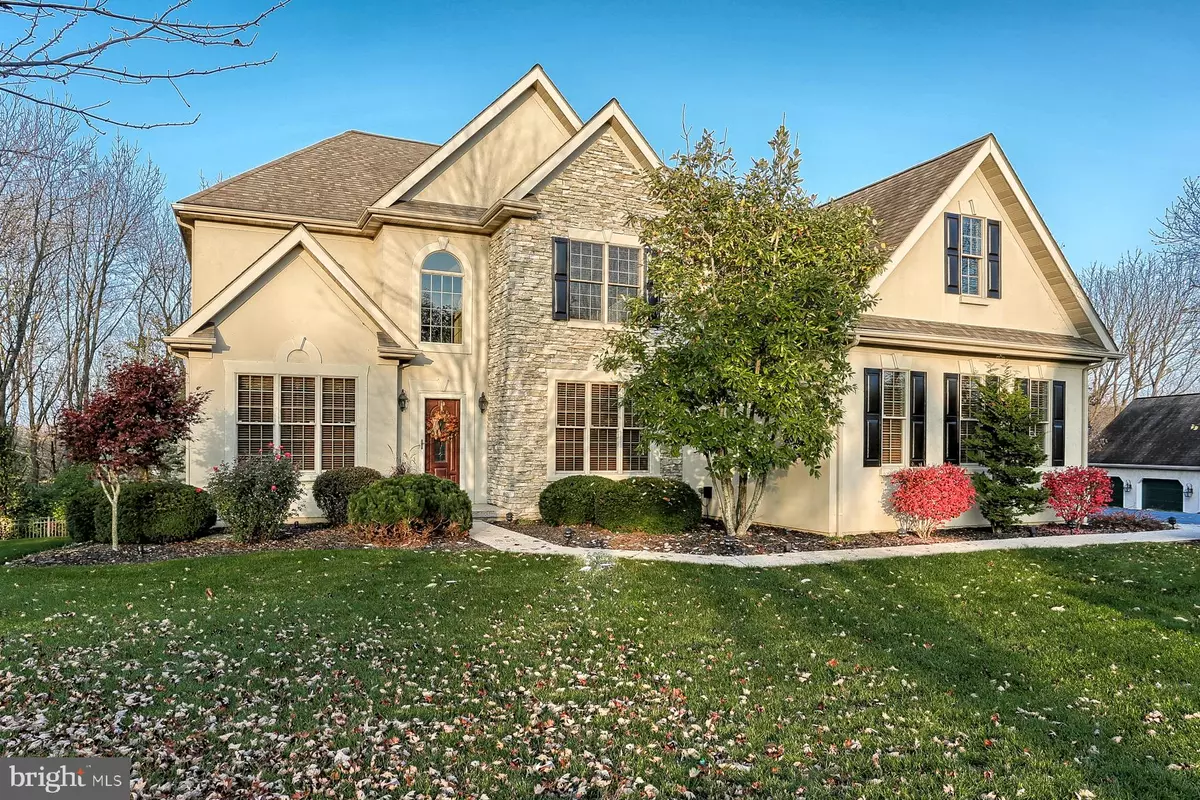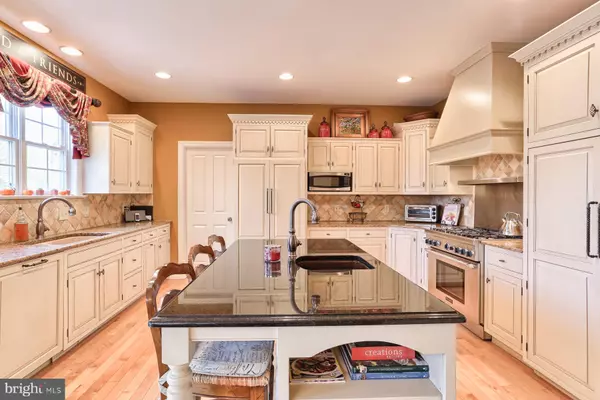$459,900
$459,900
For more information regarding the value of a property, please contact us for a free consultation.
4 Beds
4 Baths
4,112 SqFt
SOLD DATE : 03/23/2018
Key Details
Sold Price $459,900
Property Type Single Family Home
Sub Type Detached
Listing Status Sold
Purchase Type For Sale
Square Footage 4,112 sqft
Price per Sqft $111
Subdivision Butterfield
MLS Listing ID 1000095440
Sold Date 03/23/18
Style Contemporary,Colonial
Bedrooms 4
Full Baths 3
Half Baths 1
HOA Y/N N
Abv Grd Liv Area 3,215
Originating Board BRIGHT
Year Built 1999
Annual Tax Amount $9,562
Tax Year 2017
Lot Size 0.600 Acres
Acres 0.6
Property Description
This 4 bedroom, 3.5 bath home contains over 4,000 square feet of living area with the most captivating features and amenities. The eat-in kitchen includes granite countertops, an island with a breakfast bar, 2 sinks, and a Thermador gas oven. Sliding doors lead out onto the property's deck where majestic views of the wooded backyard and stream can be seen. The home's formal dining room is ideal for family gatherings with its tray ceiling and wainscoting, and the adjacent living room provides the perfect atmosphere for after dinner relaxation. The 2-story family room features a gas fireplace and large windows that allow natural light to pour into the room. The upper level master suite has an attached bathroom with a dual vanity, whirlpool tub, and walk-in shower. In addition, a private bonus room sits off of the bathroom and can be used as an office or sitting area. A large lower level family room with outdoor access to the covered patio provides even more space for entertainment.
Location
State PA
County Lancaster
Area Manheim Twp (10539)
Zoning RESIDENTIAL
Rooms
Other Rooms Living Room, Dining Room, Bedroom 2, Bedroom 3, Bedroom 4, Kitchen, Game Room, Family Room, Bedroom 1, Full Bath, Half Bath
Basement Full, Outside Entrance, Partially Finished, Sump Pump, Walkout Level
Interior
Interior Features Breakfast Area, Dining Area, Kitchen - Eat-In, Kitchen - Island, Floor Plan - Open, Ceiling Fan(s), Carpet, Wood Floors, Built-Ins, Chair Railings, Crown Moldings, Recessed Lighting, Wainscotting, Primary Bath(s), Formal/Separate Dining Room, Stall Shower, WhirlPool/HotTub
Hot Water Natural Gas
Heating Forced Air
Cooling Central A/C
Flooring Ceramic Tile, Hardwood, Carpet
Fireplaces Number 1
Fireplaces Type Gas/Propane
Equipment Dishwasher, Disposal, Oven/Range - Gas, Range Hood, Refrigerator, Water Heater, Built-In Microwave, Stainless Steel Appliances
Fireplace Y
Window Features Insulated
Appliance Dishwasher, Disposal, Oven/Range - Gas, Range Hood, Refrigerator, Water Heater, Built-In Microwave, Stainless Steel Appliances
Heat Source Natural Gas
Laundry Main Floor
Exterior
Exterior Feature Patio(s), Deck(s)
Parking Features Garage Door Opener
Garage Spaces 3.0
Fence Other
Utilities Available Water Available, Sewer Available
Water Access N
View Creek/Stream
Roof Type Composite,Shingle
Street Surface Black Top
Accessibility None
Porch Patio(s), Deck(s)
Road Frontage Public
Attached Garage 3
Total Parking Spaces 3
Garage Y
Building
Lot Description Stream/Creek, Front Yard, Rear Yard, Sloping, Road Frontage
Story 2
Sewer Public Sewer
Water Public
Architectural Style Contemporary, Colonial
Level or Stories 2
Additional Building Above Grade, Below Grade
New Construction N
Schools
Elementary Schools Schaeffer
Middle Schools Manheim Township
High Schools Manheim Township
School District Manheim Township
Others
Tax ID 390-41491-0-0000
Ownership Fee Simple
SqFt Source Estimated
Security Features Security System,Smoke Detector
Acceptable Financing Conventional, Cash
Horse Property N
Listing Terms Conventional, Cash
Financing Conventional,Cash
Special Listing Condition Standard
Read Less Info
Want to know what your home might be worth? Contact us for a FREE valuation!

Our team is ready to help you sell your home for the highest possible price ASAP

Bought with Anne M Lusk • Lusk & Associates Sotheby's International Realty






