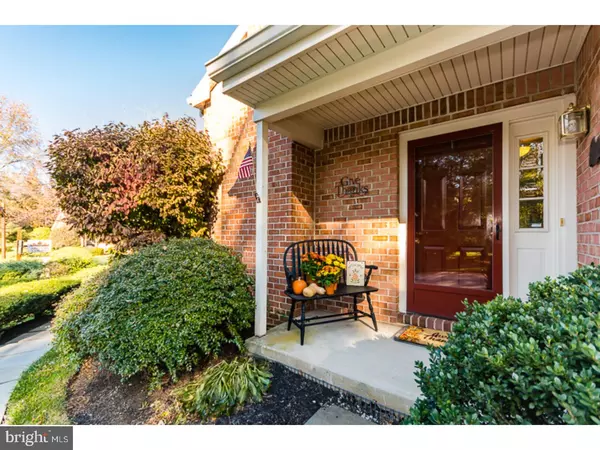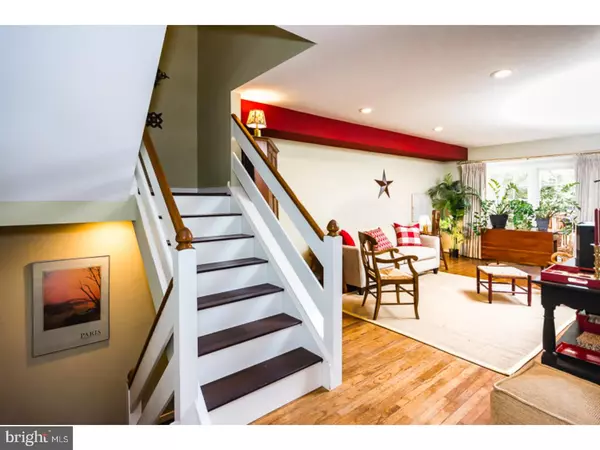$420,000
$419,900
For more information regarding the value of a property, please contact us for a free consultation.
3 Beds
3 Baths
2,283 SqFt
SOLD DATE : 03/22/2018
Key Details
Sold Price $420,000
Property Type Townhouse
Sub Type Interior Row/Townhouse
Listing Status Sold
Purchase Type For Sale
Square Footage 2,283 sqft
Price per Sqft $183
Subdivision Chesterbrook
MLS Listing ID 1004269747
Sold Date 03/22/18
Style Traditional
Bedrooms 3
Full Baths 2
Half Baths 1
HOA Fees $189/mo
HOA Y/N Y
Abv Grd Liv Area 2,283
Originating Board TREND
Year Built 1987
Annual Tax Amount $5,424
Tax Year 2017
Lot Size 4,066 Sqft
Acres 0.09
Property Description
This is the gorgeous Chesterbrook home you have been waiting for! Located in the sought-after village of Greystone, this stunning end unit townhome (the largest model in the community) has been beautifully updated and renovated with a great attention to detail. As you step into the spacious hardwood foyer from the covered front porch, you feel the warmth and charm that invite you to move right in. To the left is the fireside family room with brick wood-burning fireplace, vaulted ceiling with skylights, spectacular arch top double window, complemented by beautiful bead board and interior French doors. Hardwood floors continue through to the lovely large living room with recessed lighting, double floor-to-ceiling deep-set window, and flows to the bright & sunny dining room. There you find true French doors that both open in, complete with storm doors & screens that open out to a generous deck with new privacy fence and outdoor furniture included in the sale. The dining room also has a double floor-to-ceiling window, a perfect layout for entertaining. The eat-in kitchen adjoins the dining room, so light & airy, a vaulted ceiling with sky lights, and three large windows in the dining area, surely to become one of your favorite spots in the home. The work area has handsome painted cabinetry, granite countertops, subway tile backsplash, undercabinet lighting, recessed lighting, flat top range with double ovens, French door refrigerator, dishwasher, ceiling fan and attractive tile floor. Foyer provides inside access to the garage, a coat closet & powder room. The expansive master suite has recessed lighting, plantation shutters, a walk-in closet w/built-in organizer. The breathtaking Ensuite bath, newly renovated boasts Carrera marble topped vanity, roomy frameless glass shower, subway tile accented by marble mosaic, bead board, even a fabulous chandelier, looks like it's right out of a decorating magazine! There are two more nicely sized bedrooms, recessed lighting, ceiling fans, plantation shutters, hardwood floors, a hall bath with tub and a 2nd floor laundry (2 yr washer/brand new dryer). The basement is finished w/drywall (20' x 24'), brand new ceiling tiles, recessed lighting, and a large unfinished storage area with shelves and rough in plumbing. All this and T/E schools! Walk to shopping, dining, & Valley Forge Park, conveniently located to Rtes. 202, 422, 76, R5 Train & King of Prussia Mall. This pristine home is ready for you to move right in!
Location
State PA
County Chester
Area Tredyffrin Twp (10343)
Zoning R4
Rooms
Other Rooms Living Room, Dining Room, Primary Bedroom, Bedroom 2, Kitchen, Family Room, Bedroom 1, Laundry, Attic
Basement Full, Fully Finished
Interior
Interior Features Primary Bath(s), Skylight(s), Ceiling Fan(s), Attic/House Fan, Stall Shower, Kitchen - Eat-In
Hot Water Electric
Heating Electric, Heat Pump - Electric BackUp, Forced Air
Cooling Central A/C
Flooring Wood, Tile/Brick
Fireplaces Number 1
Fireplaces Type Brick
Equipment Built-In Range, Oven - Double, Oven - Self Cleaning, Dishwasher, Disposal, Built-In Microwave
Fireplace Y
Window Features Energy Efficient,Replacement
Appliance Built-In Range, Oven - Double, Oven - Self Cleaning, Dishwasher, Disposal, Built-In Microwave
Heat Source Electric
Laundry Upper Floor
Exterior
Exterior Feature Deck(s)
Parking Features Garage Door Opener
Garage Spaces 3.0
Utilities Available Cable TV
Amenities Available Swimming Pool
Water Access N
Roof Type Pitched,Shingle
Accessibility None
Porch Deck(s)
Attached Garage 1
Total Parking Spaces 3
Garage Y
Building
Lot Description Corner, Cul-de-sac
Story 2
Foundation Brick/Mortar
Sewer Public Sewer
Water Public
Architectural Style Traditional
Level or Stories 2
Additional Building Above Grade
Structure Type Cathedral Ceilings
New Construction N
Schools
Elementary Schools Valley Forge
Middle Schools Valley Forge
High Schools Conestoga Senior
School District Tredyffrin-Easttown
Others
HOA Fee Include Pool(s),Common Area Maintenance,Lawn Maintenance,Snow Removal,Trash
Senior Community No
Tax ID 43-05L-0241
Ownership Fee Simple
Read Less Info
Want to know what your home might be worth? Contact us for a FREE valuation!

Our team is ready to help you sell your home for the highest possible price ASAP

Bought with Cyndy Young • BHHS Fox & Roach-Wayne






