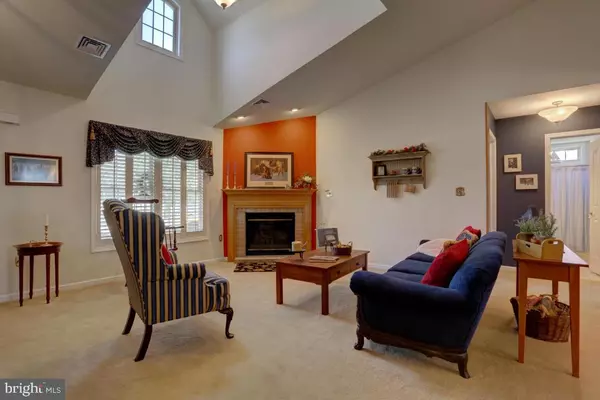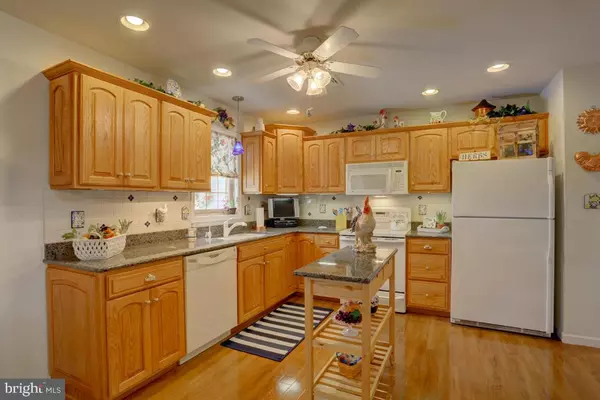$194,500
$194,500
For more information regarding the value of a property, please contact us for a free consultation.
3 Beds
2 Baths
1,896 SqFt
SOLD DATE : 10/30/2017
Key Details
Sold Price $194,500
Property Type Single Family Home
Listing Status Sold
Purchase Type For Sale
Square Footage 1,896 sqft
Price per Sqft $102
Subdivision None Available
MLS Listing ID 1000788625
Sold Date 10/30/17
Style Contemporary,Traditional
Bedrooms 3
Full Baths 2
HOA Y/N N
Abv Grd Liv Area 1,896
Originating Board LCAOR
Year Built 2005
Annual Tax Amount $3,580
Property Description
55+ Community*One floor living in this 3BR, 2 Full Bath Rancher. Master bath with walk-in shower. Features include kitchen with granite countertops, tile backsplash, oversized sink and pantry. Light filled Family Room/Sunroom has 6 windows with French Doors leading to deck made for entertaining with Sunsetter awning and a gas line to the deck (gas grill included!). Relax in the Living Room with gas fireplace, vaulted ceilings, and dormer window. Extra storage is found with the attached shed. Association fees provide access to the Community Room and walking trails as well as trash and street lights.
Location
State PA
County Lancaster
Area Penn Twp (10550)
Zoning RESIDENTIAL
Rooms
Basement None
Interior
Interior Features Dining Area, Formal/Separate Dining Room, Combination Dining/Living, Built-Ins
Heating Gas
Cooling Central A/C
Flooring Hardwood
Fireplaces Number 1
Equipment Washer, Dishwasher, Built-In Microwave, Oven/Range - Electric, Disposal
Fireplace Y
Appliance Washer, Dishwasher, Built-In Microwave, Oven/Range - Electric, Disposal
Exterior
Garage Garage Door Opener
Garage Spaces 2.0
Utilities Available Cable TV Available
Amenities Available Exercise Room, Other, Party Room
Waterfront N
Water Access N
Roof Type Shingle,Composite
Road Frontage Public
Garage N
Building
Building Description Cathedral Ceilings, Ceiling Fans
Story 1
Water Public
Architectural Style Contemporary, Traditional
Level or Stories 1
Additional Building Above Grade, Below Grade
Structure Type Cathedral Ceilings
New Construction N
Schools
Middle Schools Manheim Central
High Schools Manheim Central
School District Manheim Central
Others
HOA Fee Include Trash
Tax ID 5005826910229
Ownership Fee Simple
SqFt Source Estimated
Security Features Smoke Detector
Acceptable Financing Cash, Conventional
Listing Terms Cash, Conventional
Financing Cash,Conventional
Read Less Info
Want to know what your home might be worth? Contact us for a FREE valuation!

Our team is ready to help you sell your home for the highest possible price ASAP

Bought with William H Grim • Coldwell Banker Realty







