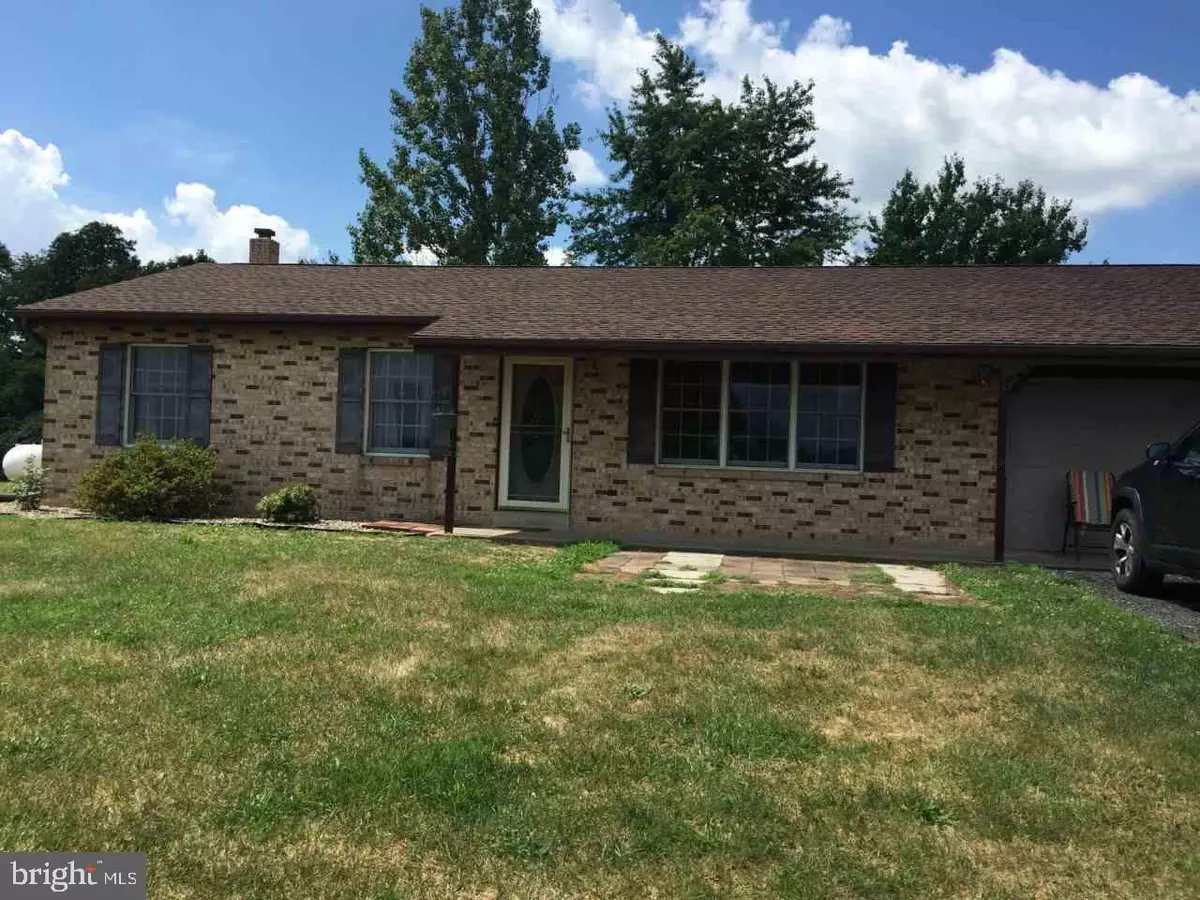$210,500
$210,500
For more information regarding the value of a property, please contact us for a free consultation.
3 Beds
3 Baths
2,120 SqFt
SOLD DATE : 09/12/2016
Key Details
Sold Price $210,500
Property Type Single Family Home
Sub Type Detached
Listing Status Sold
Purchase Type For Sale
Square Footage 2,120 sqft
Price per Sqft $99
Subdivision None Available
MLS Listing ID 1003213101
Sold Date 09/12/16
Style Ranch/Rambler
Bedrooms 3
Full Baths 2
Half Baths 1
HOA Y/N N
Abv Grd Liv Area 1,120
Originating Board GHAR
Year Built 1989
Annual Tax Amount $2,695
Tax Year 2016
Lot Size 3.400 Acres
Acres 3.4
Property Description
Amazing 3-4 bedroom home with 3.4 acres. This home offers room to grow and room to relax. Situated on 3.4 acres with an astonishing view of the mountains and valley. The finished basement offers plenty of room to grow or entertain. The porch offers a place to relax and enjoy life. An updated kitchen, main level laundry room, and a exquisite patio will make this house your home. This is a must see take your time and enjoy the view and the house.
Location
State PA
County Perry
Area Wheatfield Twp (150290)
Rooms
Other Rooms Dining Room, Primary Bedroom, Bedroom 2, Bedroom 3, Bedroom 4, Bedroom 5, Kitchen, Den, Bedroom 1, Laundry, Other, Office
Basement Fully Finished
Interior
Interior Features Kitchen - Country
Heating Baseboard, Propane
Cooling Ceiling Fan(s), Central A/C
Fireplace N
Heat Source Electric, Bottled Gas/Propane
Exterior
Exterior Feature Patio(s)
Garage Garage Door Opener
Garage Spaces 2.0
Waterfront N
Water Access N
Roof Type Fiberglass,Asphalt
Porch Patio(s)
Total Parking Spaces 2
Garage Y
Building
Story 1
Sewer Private Sewer
Water Well
Architectural Style Ranch/Rambler
Level or Stories 1
Additional Building Above Grade, Below Grade, Shed
New Construction N
Schools
High Schools Susquenita
School District Susquenita
Others
Tax ID 29008900-168000
Ownership Other
SqFt Source Estimated
Security Features Security System
Acceptable Financing Conventional, VA, FHA, Cash, USDA
Listing Terms Conventional, VA, FHA, Cash, USDA
Financing Conventional,VA,FHA,Cash,USDA
Special Listing Condition Third Party Approval
Read Less Info
Want to know what your home might be worth? Contact us for a FREE valuation!

Our team is ready to help you sell your home for the highest possible price ASAP

Bought with Chris Timmons • TeamPete Realty Services, Inc.







