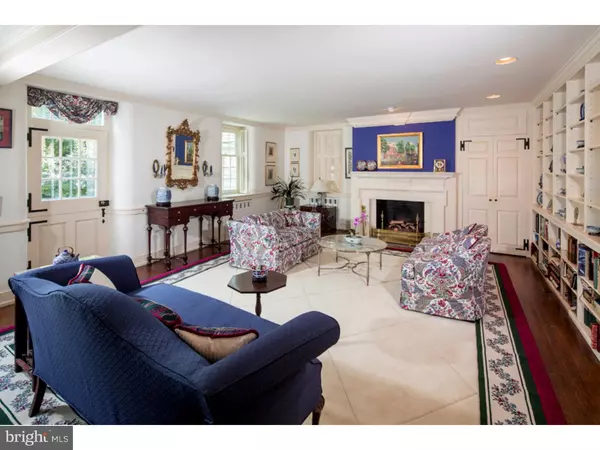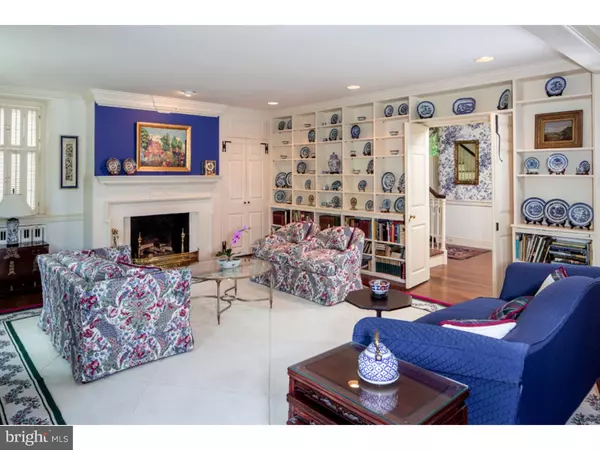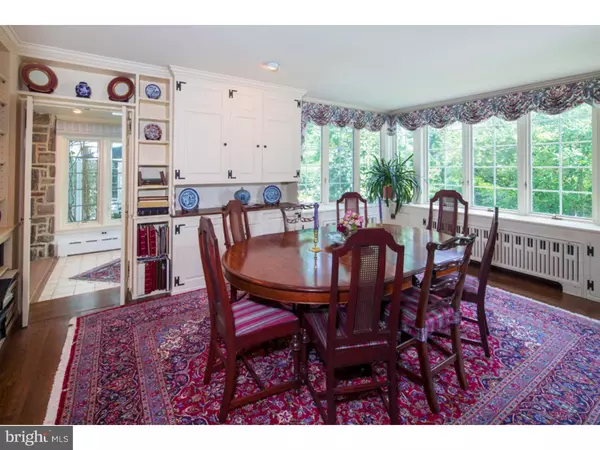$1,110,000
$1,175,000
5.5%For more information regarding the value of a property, please contact us for a free consultation.
5 Beds
5 Baths
5,501 SqFt
SOLD DATE : 04/20/2016
Key Details
Sold Price $1,110,000
Property Type Single Family Home
Sub Type Detached
Listing Status Sold
Purchase Type For Sale
Square Footage 5,501 sqft
Price per Sqft $201
Subdivision None Available
MLS Listing ID 1003471609
Sold Date 04/20/16
Style Colonial
Bedrooms 5
Full Baths 4
Half Baths 1
HOA Y/N N
Abv Grd Liv Area 5,501
Originating Board TREND
Year Built 1938
Annual Tax Amount $18,775
Tax Year 2016
Lot Size 0.506 Acres
Acres 0.51
Lot Dimensions 145
Property Description
Nestled in a private cul-de-sac road of 9 homes just a short walk to the charming town of Bryn Mawr, this stately stone Colonial with cedar roof has been expanded with two major additions and lovingly maintained by its current owners. Custom designed by esteemed architect Edwin Brumbaugh, traditional architectural elements like rounded window jambs, exposed stone walls and built-in cabinetry blend perfectly with modern conveniences and the sought-after floor plan of a kitchen and adjacent breakfast & family rooms. First floor interior has three large areas ? luxurious master bedroom suite with vaulted ceiling, fireplace, his and her bathrooms and closets plus sitting room provides access to the lower flagstone terrace; living and dining room with random width pegged oak flooring, fireplace, abundant windows and large banquet of bookcases offers access to the upper flagstone terrace; kitchen & breakfast room plus family room with fireplace & loft accesses the Trex deck. Laundry Room conveniently located on first floor. Bonus space, now used as a Home office, is privately located and could be alternatively used as an artist studio, has windows on 3 exposures overlooking the grounds. Upstairs, the second floor comprises bedroom two - formerly the master - with hardwood flooring, windows on three exposures, built in cabinetry, two closets and private bath with tile shower. Bedrooms 3 & 4 have hardwood floors and share a hall bath. Bedroom 5 has a private bath. The third floor includes hardwood flooring, fireplace and windows on three exposures. This special home offers 6 zones of heating and 4 zones of air conditioning. Breathtaking, lush grounds offer specimen plantings and provide the perfect backdrop for those who love to entertain and enjoy the outdoors while overlooking nature on the beautiful rear terraces, or swimming in the pool. The location is top notch, near downtown Bryn Mawr, Ashbridge Park, award-winning schools, SEPTA regional rail and so much more.
Location
State PA
County Montgomery
Area Lower Merion Twp (10640)
Zoning R2
Rooms
Other Rooms Living Room, Dining Room, Primary Bedroom, Bedroom 2, Bedroom 3, Kitchen, Family Room, Bedroom 1, Other
Basement Partial
Interior
Interior Features Primary Bath(s), Ceiling Fan(s), Dining Area
Hot Water Natural Gas
Heating Gas, Hot Water, Radiant
Cooling Central A/C
Flooring Wood
Equipment Dishwasher, Refrigerator
Fireplace N
Appliance Dishwasher, Refrigerator
Heat Source Natural Gas
Laundry Main Floor
Exterior
Exterior Feature Deck(s), Patio(s)
Garage Spaces 2.0
Pool In Ground
Utilities Available Cable TV
Water Access N
Accessibility None
Porch Deck(s), Patio(s)
Total Parking Spaces 2
Garage N
Building
Story 2
Sewer Public Sewer
Water Public
Architectural Style Colonial
Level or Stories 2
Additional Building Above Grade
New Construction N
Schools
School District Lower Merion
Others
Senior Community No
Tax ID 40-00-09384-008
Ownership Fee Simple
Read Less Info
Want to know what your home might be worth? Contact us for a FREE valuation!

Our team is ready to help you sell your home for the highest possible price ASAP

Bought with Robin R. Gordon • BHHS Fox & Roach - Haverford Sales Office






