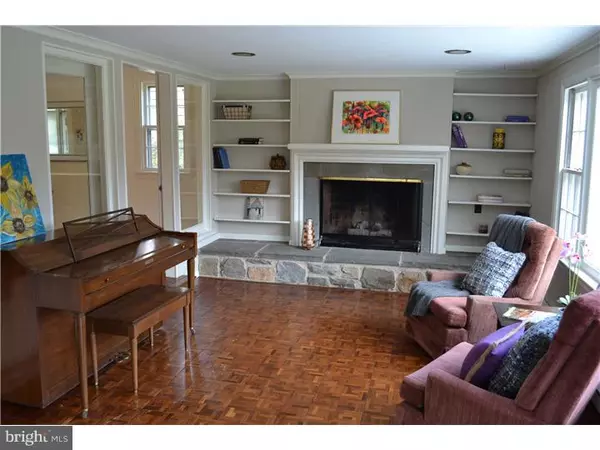$600,000
$599,000
0.2%For more information regarding the value of a property, please contact us for a free consultation.
4 Beds
4 Baths
2,500 SqFt
SOLD DATE : 05/27/2015
Key Details
Sold Price $600,000
Property Type Single Family Home
Sub Type Detached
Listing Status Sold
Purchase Type For Sale
Square Footage 2,500 sqft
Price per Sqft $240
Subdivision Shortridge
MLS Listing ID 1003464677
Sold Date 05/27/15
Style Cape Cod
Bedrooms 4
Full Baths 3
Half Baths 1
HOA Y/N N
Abv Grd Liv Area 2,500
Originating Board TREND
Year Built 1950
Annual Tax Amount $8,447
Tax Year 2015
Lot Size 0.295 Acres
Acres 0.3
Lot Dimensions 80
Property Description
Welcome to 427 Parkview Dr, a warm and wonderful stone Cape backing to Shortridge Park in one of the most sought after locations in the Shortridge neighborhood. This 4 bedrm, 3 1/2 bath home is perfectly situated to provide a pleasing view from any room. From the foyer enter into the main floor living room featuring a picture window with deep sill, a fireplace flanked by built-ins on both sides, drenched in natural light. Continue to large dining room with view of the park, to the family room featuring second fireplace, built ins, panoramic view of the park, and outside access to a second floor deck expanding the width of the home. The kitchen is large, opens to the family room, offers a work station,views, and pantry space. Adjacent to the family room is an oversized screened porch - perfect for entertaining or reading in any weather, also provides second access to deck. First floor master suite features walk in and separate shoe closet, and full bath. Second main floor bedroom offers built-ins, and access to hall full bath. Upper level find two generously sized bedrooms with a third room which the owners used as a nursery, would make a great laundry room, or small play room; and a full bath. The lower level with multiple outside access points offers a paneled family room, large office area (or excellent yoga studio!), utility area, potting room, and access to two car over-sized garage. Level backyard with room for playground equipment and your own private gated entrance to the park. Hardwoods throughout both main and upper level, New Roof 2012, New HVAC 2013, Freshly painted 2015(interior), a wealth of storage. Seller has not lived in the home, please see inspection summary available online with SPD.
Location
State PA
County Montgomery
Area Lower Merion Twp (10640)
Zoning R4
Rooms
Other Rooms Living Room, Dining Room, Primary Bedroom, Bedroom 2, Bedroom 3, Kitchen, Family Room, Bedroom 1, Other
Basement Full, Outside Entrance, Fully Finished
Interior
Hot Water Electric
Heating Gas, Forced Air, Baseboard
Cooling Central A/C
Flooring Wood, Vinyl
Fireplaces Number 2
Fireplaces Type Brick
Fireplace Y
Heat Source Natural Gas
Laundry Basement
Exterior
Exterior Feature Roof
Parking Features Inside Access
Garage Spaces 2.0
Water Access N
Roof Type Shingle
Accessibility None
Porch Roof
Total Parking Spaces 2
Garage N
Building
Lot Description Level
Story 1.5
Sewer Public Sewer
Water Public
Architectural Style Cape Cod
Level or Stories 1.5
Additional Building Above Grade
New Construction N
Schools
Elementary Schools Merion
Middle Schools Bala Cynwyd
High Schools Lower Merion
School District Lower Merion
Others
Tax ID 40-00-45816-008
Ownership Fee Simple
Read Less Info
Want to know what your home might be worth? Contact us for a FREE valuation!

Our team is ready to help you sell your home for the highest possible price ASAP

Bought with Adrian J Costelloe • BHHS Fox & Roach Wayne-Devon






