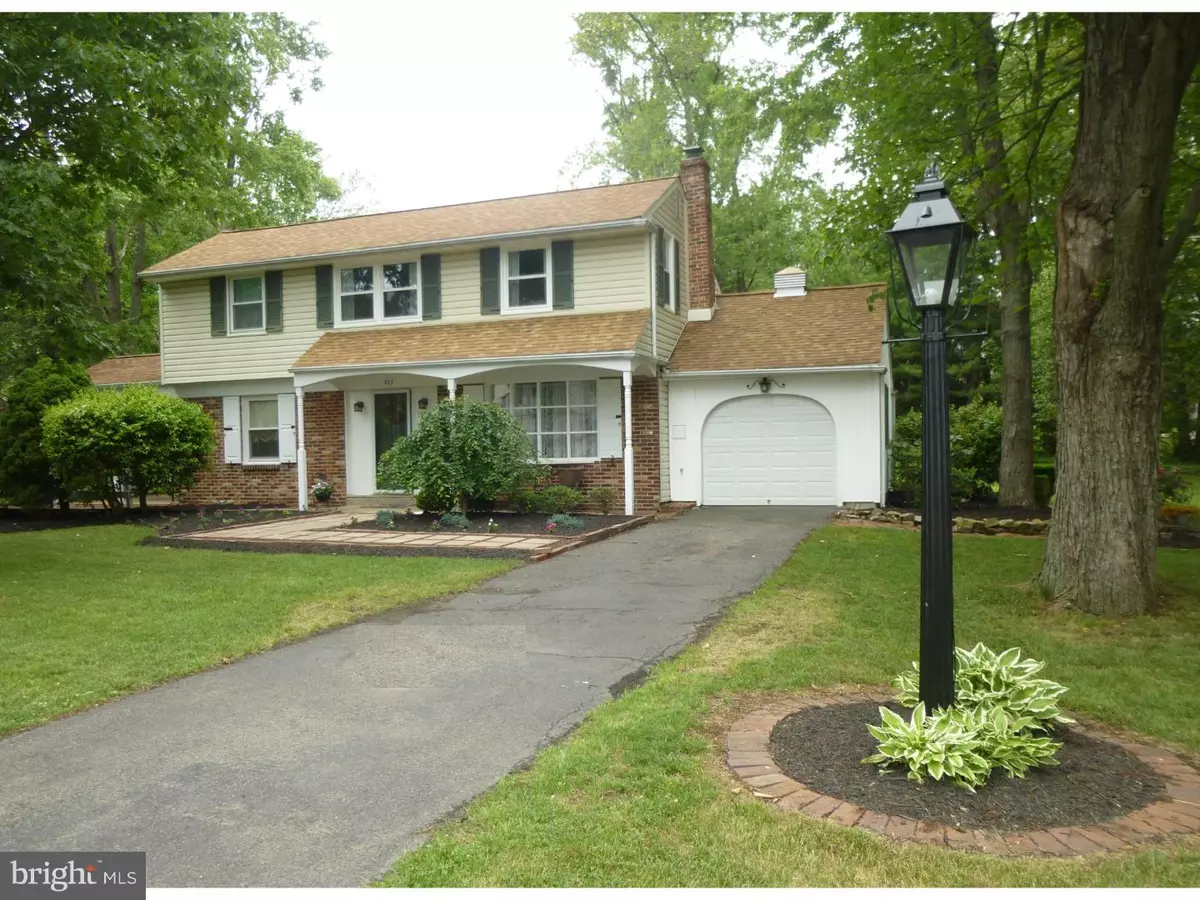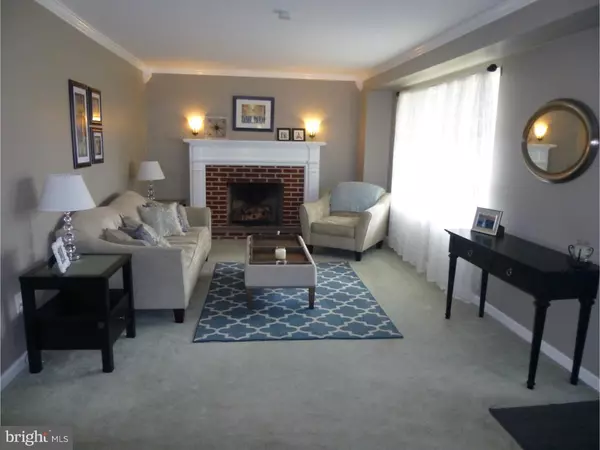$295,000
$310,000
4.8%For more information regarding the value of a property, please contact us for a free consultation.
3 Beds
2 Baths
1,800 SqFt
SOLD DATE : 08/12/2015
Key Details
Sold Price $295,000
Property Type Single Family Home
Sub Type Detached
Listing Status Sold
Purchase Type For Sale
Square Footage 1,800 sqft
Price per Sqft $163
Subdivision Centennial Hills
MLS Listing ID 1002572387
Sold Date 08/12/15
Style Traditional
Bedrooms 3
Full Baths 1
Half Baths 1
HOA Y/N N
Abv Grd Liv Area 1,800
Originating Board TREND
Year Built 1958
Annual Tax Amount $4,343
Tax Year 2015
Lot Size 0.425 Acres
Acres 0.42
Lot Dimensions 136X136
Property Description
The curb appeal of this beautiful home situated on a spectacular corner lot will capture your heart. A welcoming front porch brings you to the formal living room with brick fireplace & provides a sunlit room from the large picture window. The adjacent 1st floor study shows off built-in shelving for your at home office. The stairs lead you to the formal dining room with large window and spectacular cathedral beamed ceiling. The adjacent kitchen has been newly renovated and includes new cabinetry, granite countertops, all new appliances and pegged oak flooring. The kitchen opens to the spacious family room with a full wall brick fireplace, 2 large picture windows and an outside exit to the rear yard. The convenient location of the laundry room offers plenty of cabinets and a quaint dutch-door. The upper level offers 3 beautiful bedrooms with plenty of windows. The extensive decorative moldings, rustic plank doors with iron hinges and decorative beams create wonderful character and a comfortable feeling throughout this home. The outside features include a covered side porch, large brick patio with fire pit, tall shade trees and english ivy flower beds. It is easy to see why this house is ready to move in and call it your home
Location
State PA
County Bucks
Area Warminster Twp (10149)
Zoning R2
Rooms
Other Rooms Living Room, Dining Room, Primary Bedroom, Bedroom 2, Kitchen, Family Room, Bedroom 1
Basement Partial
Interior
Hot Water Natural Gas
Heating Gas, Forced Air
Cooling Central A/C
Fireplaces Number 1
Fireplace Y
Heat Source Natural Gas
Laundry Main Floor
Exterior
Garage Spaces 3.0
Water Access N
Accessibility None
Total Parking Spaces 3
Garage N
Building
Story 2
Sewer Public Sewer
Water Public
Architectural Style Traditional
Level or Stories 2
Additional Building Above Grade
New Construction N
Schools
Elementary Schools Mcdonald
Middle Schools Eugene Klinger
High Schools William Tennent
School District Centennial
Others
Tax ID 49-027-155
Ownership Fee Simple
Read Less Info
Want to know what your home might be worth? Contact us for a FREE valuation!

Our team is ready to help you sell your home for the highest possible price ASAP

Bought with Krista M Fuchs • BHHS Fox & Roach-Exton






