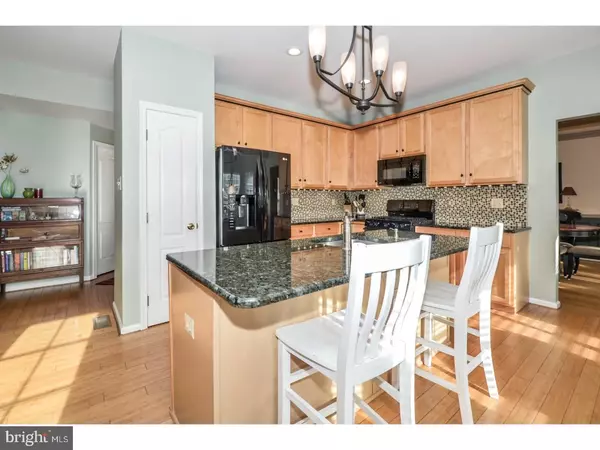$440,000
$449,900
2.2%For more information regarding the value of a property, please contact us for a free consultation.
5 Beds
3 Baths
3,982 SqFt
SOLD DATE : 05/19/2017
Key Details
Sold Price $440,000
Property Type Single Family Home
Sub Type Detached
Listing Status Sold
Purchase Type For Sale
Square Footage 3,982 sqft
Price per Sqft $110
Subdivision Olde Village
MLS Listing ID 1003151709
Sold Date 05/19/17
Style Colonial
Bedrooms 5
Full Baths 2
Half Baths 1
HOA Y/N N
Abv Grd Liv Area 3,982
Originating Board TREND
Year Built 1999
Annual Tax Amount $8,036
Tax Year 2017
Lot Size 0.432 Acres
Acres 0.43
Lot Dimensions 25
Property Description
Spectacular Berkshire Elite model is nestled on the largest lot in exclusive Olde Village! Walking distance to charming Skippack Village, with plenty of fine dining and speciality shoppes! Conveniently located minutes to DeKalb Pike,73,113,422,29, & the PA Turnpike! The dramatic, 2-story foyer leads to the sun-drenched living room & exquisite dining room, complete with gleaming hardwood floors, exquisite tray ceiling, sleek chair rail & wainscoting, modern chandelier, & impressive bay windows! The renovated gourmet kitchen boasts mesmerizing granite countertops & island, 42-inch cabinets with braided accents & custom lighting , new appliances, tile backsplash, recessed lighting, & a spacious breakfast room! The expansive great room features glistening hardwoods, fresh neutral paint, gas fireplace, gorgeous view of the EP Henry paved patio & lush backyard, and accomodating rear stairs to the second level! The full, finished basement boasts a media/game room with built-in shelving, a cozy fireplace, & stunning wet bar, and even a 5th bedroom that can be used as a second study/ library. The extravagant master suite has a cozy sitting room, large walk-in closets, study/library, plush carpeting, and luxurious master bath, complete with contemporary soaking tub highlighted by Grotto waterfall faucet, marble Jack-n-Jill sinks, & lavish shower stall. The additional rooms are also spacious, featuring large closets, plush carpets and pergo floors, as well as fresh neutral paint! Don't forget the large storage shed! Look no further! Your dream home is waiting for you!
Location
State PA
County Montgomery
Area Skippack Twp (10651)
Zoning VR
Rooms
Other Rooms Living Room, Dining Room, Primary Bedroom, Bedroom 2, Bedroom 3, Kitchen, Family Room, Bedroom 1, Laundry, Other
Basement Full, Fully Finished
Interior
Interior Features Kitchen - Island, Dining Area
Hot Water Natural Gas
Heating Gas
Cooling Central A/C
Flooring Wood, Fully Carpeted, Tile/Brick
Fireplaces Number 1
Fireplaces Type Gas/Propane
Equipment Dishwasher
Fireplace Y
Window Features Energy Efficient
Appliance Dishwasher
Heat Source Natural Gas
Laundry Main Floor
Exterior
Garage Spaces 5.0
Utilities Available Cable TV
Water Access N
Accessibility None
Total Parking Spaces 5
Garage N
Building
Lot Description Level, Front Yard, Rear Yard, SideYard(s)
Story 2
Sewer Public Sewer
Water Public
Architectural Style Colonial
Level or Stories 2
Additional Building Above Grade
Structure Type Cathedral Ceilings,High
New Construction N
Schools
Elementary Schools Skippack
High Schools Perkiomen Valley
School District Perkiomen Valley
Others
Pets Allowed Y
Senior Community No
Tax ID 51-00-04017-793
Ownership Fee Simple
Acceptable Financing Conventional, VA, FHA 203(b)
Listing Terms Conventional, VA, FHA 203(b)
Financing Conventional,VA,FHA 203(b)
Pets Allowed Case by Case Basis
Read Less Info
Want to know what your home might be worth? Contact us for a FREE valuation!

Our team is ready to help you sell your home for the highest possible price ASAP

Bought with John C Merrill • RE/MAX One Realty







