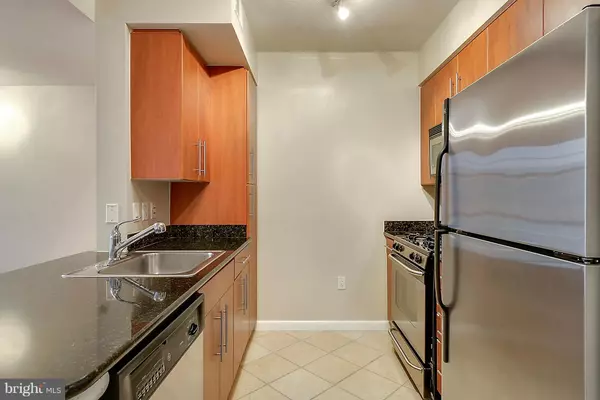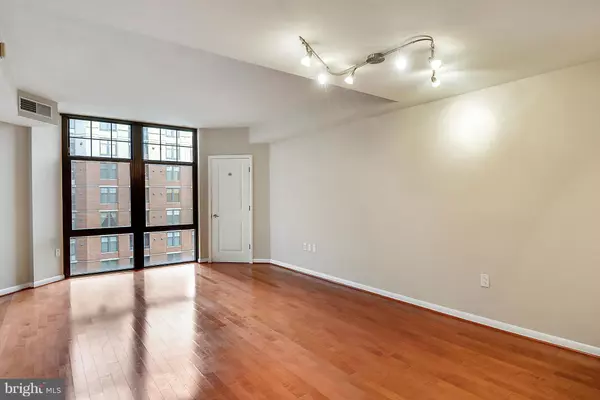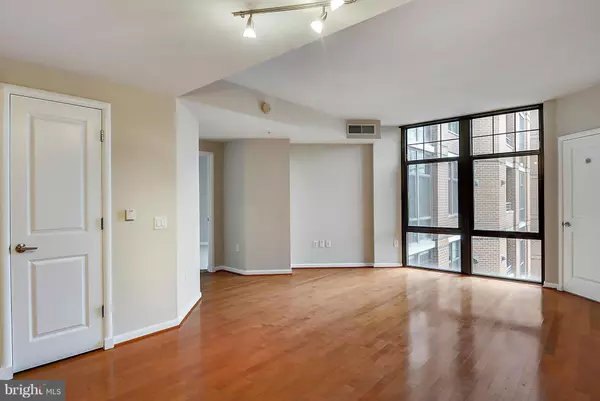$485,000
$485,000
For more information regarding the value of a property, please contact us for a free consultation.
1 Bed
1 Bath
839 SqFt
SOLD DATE : 02/14/2017
Key Details
Sold Price $485,000
Property Type Condo
Sub Type Condo/Co-op
Listing Status Sold
Purchase Type For Sale
Square Footage 839 sqft
Price per Sqft $578
Subdivision Clarendon 1021
MLS Listing ID 1001618047
Sold Date 02/14/17
Style Traditional
Bedrooms 1
Full Baths 1
Condo Fees $330/mo
HOA Y/N N
Abv Grd Liv Area 839
Originating Board MRIS
Year Built 2005
Annual Tax Amount $4,456
Tax Year 2016
Property Description
Located in the Heart of Clarendon, two blocks to Clarendon Metro Station & Market Commons!!! LARGEST 1 BR unit, HUGE 10X7 MBR closet, granite counters, gleaming hrdwds, floor-to-ceiling windows, tile flrs & stacked W/D! SUPERB AMENITIES: roof top pool, year round hot tub, 24 hour concierge, fitness & business centers, lounge, gated courtyards, pet friendly, FiOS, LOW CONDO FEE.
Location
State VA
County Arlington
Zoning C-R
Rooms
Other Rooms Living Room, Dining Room, Primary Bedroom, Kitchen, Other
Main Level Bedrooms 1
Interior
Interior Features Breakfast Area, Combination Dining/Living, Upgraded Countertops, Primary Bath(s), Window Treatments, Floor Plan - Open
Hot Water Natural Gas
Heating Forced Air
Cooling Central A/C
Equipment Dryer, Oven/Range - Gas, Stove, Dishwasher, Disposal, Icemaker, Microwave, Water Heater, Washer
Fireplace N
Window Features Double Pane
Appliance Dryer, Oven/Range - Gas, Stove, Dishwasher, Disposal, Icemaker, Microwave, Water Heater, Washer
Heat Source Natural Gas
Exterior
Parking Features Underground
Fence Fully
Community Features Moving Fees Required, Moving In Times, Pets - Allowed, Pets - Size Restrict
Utilities Available Cable TV Available
Amenities Available Concierge, Elevator, Fitness Center, Meeting Room, Party Room, Pool - Outdoor, Spa, Swimming Pool, Community Center
Water Access N
Accessibility None
Garage N
Private Pool N
Building
Story 1
Unit Features Hi-Rise 9+ Floors
Sewer Public Sewer
Water Public
Architectural Style Traditional
Level or Stories 1
Additional Building Above Grade
Structure Type Dry Wall
New Construction N
Schools
Elementary Schools Long Branch
Middle Schools Jefferson
High Schools Washington-Liberty
School District Arlington County Public Schools
Others
HOA Fee Include Management,Insurance,Trash,Pool(s)
Senior Community No
Tax ID 18-025-240
Ownership Condominium
Security Features Sprinkler System - Indoor,Smoke Detector
Special Listing Condition Standard
Read Less Info
Want to know what your home might be worth? Contact us for a FREE valuation!

Our team is ready to help you sell your home for the highest possible price ASAP

Bought with Jennifer D Young • Keller Williams Chantilly Ventures, LLC






