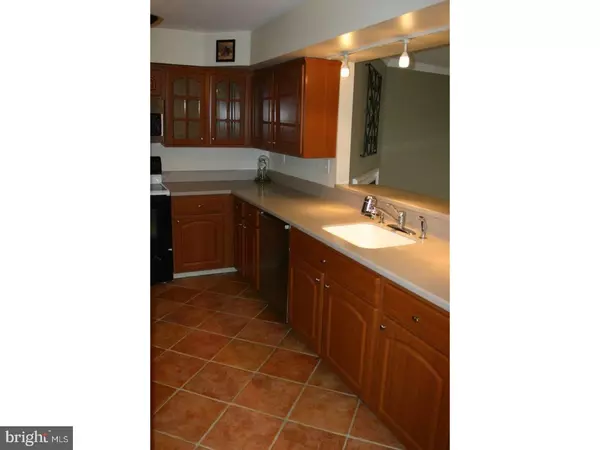$297,000
$310,000
4.2%For more information regarding the value of a property, please contact us for a free consultation.
3 Beds
3 Baths
1,848 SqFt
SOLD DATE : 03/15/2018
Key Details
Sold Price $297,000
Property Type Townhouse
Sub Type Interior Row/Townhouse
Listing Status Sold
Purchase Type For Sale
Square Footage 1,848 sqft
Price per Sqft $160
Subdivision Plum Tree Village
MLS Listing ID 1005729011
Sold Date 03/15/18
Style Colonial
Bedrooms 3
Full Baths 2
Half Baths 1
HOA Fees $176/mo
HOA Y/N Y
Abv Grd Liv Area 1,848
Originating Board TREND
Year Built 1989
Annual Tax Amount $3,086
Tax Year 2017
Lot Size 2,007 Sqft
Acres 0.05
Lot Dimensions 0X0
Property Description
You found it... Welcome home. Come see this well maintained, bright and spacious townhouse in highly desired Plum Tree Village. Let the HOA take care of your worries while you enjoy carefree living. This townhouse offers 3 bedrooms, 2.5 baths, finished basement and a relaxing deck, so everything you need. Enter the main floor to find a large dining room, upgraded eat in kitchen with tile floor, spacious living room with fireplace and finally a convenient powder room. Right off the living room thru the upgraded deck doors you can relax on the deck with views lined with trees giving you that peaceful feeling. The 2nd floor has the master bedroom with master bath along with 2 additional bedrooms and another full bath. Storage is abundant as well with plenty of closets along with pull down stairs to even more storage in the floored attic. More you ask... how about a finished basement you can use as a playroom, theater, office or a little bit of everything. The basement also has additional storage, work space and laundry in a separate room. For even more piece of mind the sellers are including a 1 year home warranty. West Chester living at its finest, great schools, low taxes and so much to do in a vibrant town. Take this opportunity to purchase this home, you won't be disappointed. Make your appointment today!
Location
State PA
County Chester
Area East Bradford Twp (10351)
Zoning R4
Rooms
Other Rooms Living Room, Dining Room, Primary Bedroom, Bedroom 2, Kitchen, Family Room, Bedroom 1, Attic
Basement Full
Interior
Interior Features Ceiling Fan(s), Kitchen - Eat-In
Hot Water Natural Gas
Heating Gas, Forced Air
Cooling Central A/C
Flooring Wood, Fully Carpeted, Tile/Brick
Fireplaces Number 1
Fireplaces Type Stone
Equipment Built-In Range, Dishwasher, Disposal
Fireplace Y
Appliance Built-In Range, Dishwasher, Disposal
Heat Source Natural Gas
Laundry Basement
Exterior
Exterior Feature Deck(s)
Utilities Available Cable TV
Waterfront N
Water Access N
Roof Type Pitched,Shingle
Accessibility None
Porch Deck(s)
Parking Type Parking Lot
Garage N
Building
Story 2
Sewer Public Sewer
Water Public
Architectural Style Colonial
Level or Stories 2
Additional Building Above Grade
New Construction N
Schools
School District West Chester Area
Others
HOA Fee Include Common Area Maintenance,Lawn Maintenance,Snow Removal,Trash
Senior Community No
Tax ID 51-08 -0063
Ownership Fee Simple
Security Features Security System
Read Less Info
Want to know what your home might be worth? Contact us for a FREE valuation!

Our team is ready to help you sell your home for the highest possible price ASAP

Bought with Jennifer L Durham • BHHS Fox & Roach Wayne-Devon







