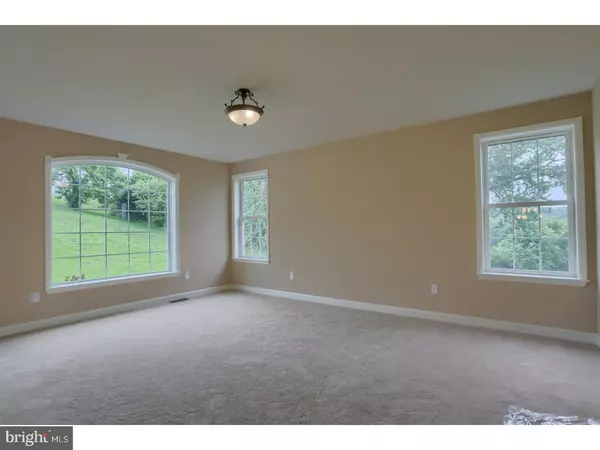$399,900
$414,900
3.6%For more information regarding the value of a property, please contact us for a free consultation.
4 Beds
3 Baths
2,962 SqFt
SOLD DATE : 03/15/2018
Key Details
Sold Price $399,900
Property Type Single Family Home
Sub Type Detached
Listing Status Sold
Purchase Type For Sale
Square Footage 2,962 sqft
Price per Sqft $135
Subdivision Crestview
MLS Listing ID 1000257789
Sold Date 03/15/18
Style Traditional
Bedrooms 4
Full Baths 2
Half Baths 1
HOA Y/N N
Abv Grd Liv Area 2,962
Originating Board TREND
Year Built 2017
Annual Tax Amount $4,052
Tax Year 2018
Lot Size 5.270 Acres
Acres 5.27
Lot Dimensions IRREG
Property Description
Admire the amazing view year round from the large rear deck (12x24). Privacy included with the 5.27 acres that surrounds this spectacular 4 bedroom two story built by Grande Construction. This home is perfect for those that love to entertain. First floor master bedroom suite with luxurious master bath with walk-in tile shower and double vanity. Spacious open family room with hardwood floors, vaulted ceiling with skylights and ceiling fan, stone fireplace surrounded by a wall of windows to fill the room with natural sunlight. Formal dining room with hardwood floor, tray ceiling and crown molding perfect for those special occasions. Beautiful and stylish kitchen that features large breakfast area with sliders to take in the view, tile floor, granite countertops, wall oven, gas cooktop, two-tier island, cherry staggered cabinets that add to this kitchen's appeal. Upstairs you will find 3 additional carpeted bedrooms and 2nd full bath. First floor also includes laundry room and powder room. From the attention to detail to the spectacular view, this home is truly a must see.
Location
State PA
County Berks
Area Bern Twp (10227)
Zoning RES
Rooms
Other Rooms Living Room, Dining Room, Primary Bedroom, Bedroom 2, Bedroom 3, Kitchen, Family Room, Foyer, Bedroom 1, Laundry, Other
Basement Full, Unfinished, Outside Entrance
Interior
Interior Features Primary Bath(s), Kitchen - Island, Butlers Pantry, Skylight(s), Ceiling Fan(s), Dining Area
Hot Water Propane
Heating Forced Air
Cooling Central A/C
Flooring Wood, Fully Carpeted, Tile/Brick
Fireplaces Number 1
Fireplaces Type Stone
Equipment Cooktop, Oven - Wall, Dishwasher
Fireplace Y
Appliance Cooktop, Oven - Wall, Dishwasher
Heat Source Natural Gas
Laundry Main Floor
Exterior
Exterior Feature Deck(s), Porch(es)
Garage Spaces 6.0
Water Access N
Roof Type Pitched,Shingle
Accessibility None
Porch Deck(s), Porch(es)
Attached Garage 3
Total Parking Spaces 6
Garage Y
Building
Lot Description Irregular, Open, Front Yard, Rear Yard, SideYard(s)
Story 2
Foundation Concrete Perimeter
Sewer On Site Septic
Water Well
Architectural Style Traditional
Level or Stories 2
Additional Building Above Grade
New Construction Y
Schools
High Schools Schuylkill Valley
School District Schuylkill Valley
Others
Senior Community No
Tax ID 27-4480-03-22-8506
Ownership Fee Simple
Acceptable Financing Conventional, VA, FHA 203(b)
Listing Terms Conventional, VA, FHA 203(b)
Financing Conventional,VA,FHA 203(b)
Read Less Info
Want to know what your home might be worth? Contact us for a FREE valuation!

Our team is ready to help you sell your home for the highest possible price ASAP

Bought with Heather Jones Rajotte • BHHS Fox & Roach Wayne-Devon






