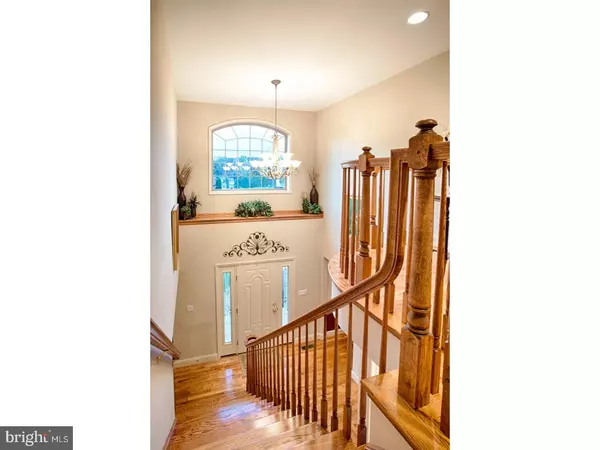$417,000
$429,900
3.0%For more information regarding the value of a property, please contact us for a free consultation.
4 Beds
3 Baths
4,042 SqFt
SOLD DATE : 03/09/2018
Key Details
Sold Price $417,000
Property Type Single Family Home
Sub Type Detached
Listing Status Sold
Purchase Type For Sale
Square Footage 4,042 sqft
Price per Sqft $103
Subdivision Bushkill Terrace
MLS Listing ID 1004118363
Sold Date 03/09/18
Style Colonial
Bedrooms 4
Full Baths 2
Half Baths 1
HOA Y/N N
Abv Grd Liv Area 2,842
Originating Board TREND
Year Built 2005
Annual Tax Amount $8,665
Tax Year 2017
Lot Size 1.000 Acres
Acres 1.0
Property Description
Custom Built & Quality Built!! As your guests enter your new home they'll be welcomed by a breathtaking two story foyer with gleaming hardwood floors and solid oak stairs accented with a bull-nose landing. These beautiful floors flow through the formal living room and elegant dining room. The tastefully upgraded kitchen turns the chore of everyday meal preparation into an absolute delight. The large yet cozy great room is terrific for entertaining either a few friends or a large holiday gathering. A bright, stylish first floor owner's suite, and spa like bath complete this level. The 2nd floor offers 3 spacious bedrooms & full bath. An additional over-sized detached, heated garage is perfect for car buffs or that weekend warrior and his "big boy toys". A huge basement with garage access is ideal for finishing and turning into the ultimate "man-cave". Schedule your appointment today and make this terrific home yours tomorrow.
Location
State PA
County Northampton
Area Bushkill Twp (12406)
Zoning MDR
Rooms
Other Rooms Living Room, Dining Room, Primary Bedroom, Bedroom 2, Bedroom 3, Kitchen, Family Room, Bedroom 1, Laundry, Other
Basement Full, Unfinished
Interior
Interior Features Primary Bath(s), Kitchen - Island, Ceiling Fan(s), Kitchen - Eat-In
Hot Water Oil
Heating Oil, Forced Air, Zoned
Cooling Central A/C
Flooring Wood, Fully Carpeted, Stone
Fireplaces Number 1
Fireplaces Type Gas/Propane
Equipment Oven - Self Cleaning, Dishwasher, Disposal
Fireplace Y
Appliance Oven - Self Cleaning, Dishwasher, Disposal
Heat Source Oil
Laundry Main Floor
Exterior
Exterior Feature Deck(s)
Garage Spaces 7.0
Utilities Available Cable TV
Waterfront N
Water Access N
Roof Type Shingle
Accessibility None
Porch Deck(s)
Parking Type Driveway, Attached Garage
Attached Garage 4
Total Parking Spaces 7
Garage Y
Building
Lot Description Front Yard, Rear Yard, SideYard(s)
Story 2
Foundation Concrete Perimeter
Sewer On Site Septic
Water Well
Architectural Style Colonial
Level or Stories 2
Additional Building Above Grade, Below Grade
Structure Type 9'+ Ceilings
New Construction N
Schools
High Schools Nazareth Area
School District Nazareth Area
Others
Pets Allowed Y
Senior Community No
Tax ID G6-17-17F-3-0406
Ownership Fee Simple
Acceptable Financing Conventional, VA, FHA 203(k)
Listing Terms Conventional, VA, FHA 203(k)
Financing Conventional,VA,FHA 203(k)
Pets Description Case by Case Basis
Read Less Info
Want to know what your home might be worth? Contact us for a FREE valuation!

Our team is ready to help you sell your home for the highest possible price ASAP

Bought with Cliff M Lewis • Coldwell Banker Hearthside-Allentown







