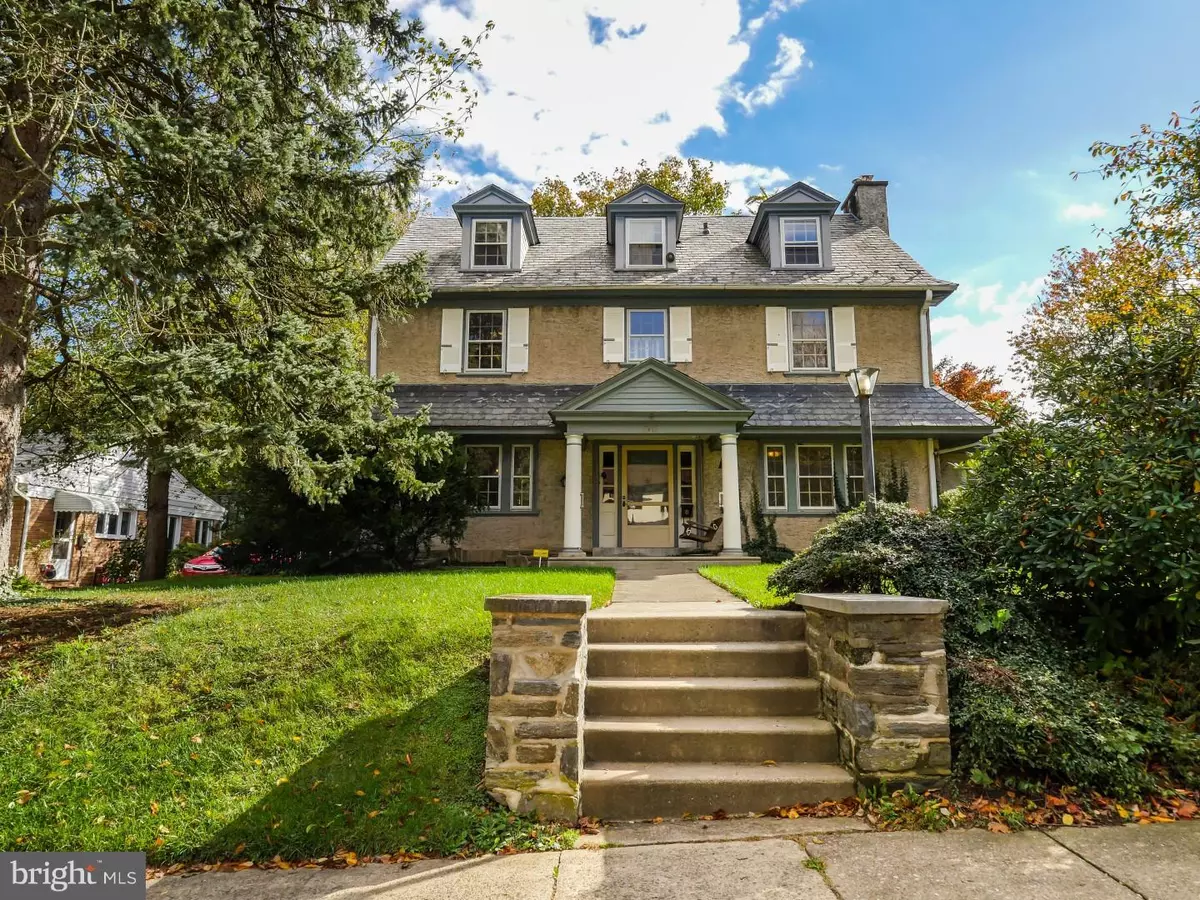$345,000
$349,900
1.4%For more information regarding the value of a property, please contact us for a free consultation.
6 Beds
4 Baths
3,210 SqFt
SOLD DATE : 03/07/2018
Key Details
Sold Price $345,000
Property Type Single Family Home
Sub Type Detached
Listing Status Sold
Purchase Type For Sale
Square Footage 3,210 sqft
Price per Sqft $107
Subdivision Chelten Hills
MLS Listing ID 1003977495
Sold Date 03/07/18
Style Colonial
Bedrooms 6
Full Baths 3
Half Baths 1
HOA Y/N N
Abv Grd Liv Area 3,210
Originating Board TREND
Year Built 1928
Annual Tax Amount $13,093
Tax Year 2018
Lot Size 0.412 Acres
Acres 0.41
Lot Dimensions 120
Property Description
In a quiet neighborhood with sidewalk lined streets, just a minutes' drive to the library, a recreational park and the major thoroughfare of route 611 is 7917 Heather Road in Elkins Park. An overly spacious, and light enhanced home boasting wonderful curb appeal including a pillared, covered entry. As beautiful hardwood floors greet you in the foyer you will notice this home has retained its original charm through the years and opens to a generously sized living room with wood-burning fireplace and extensive shelving for hosting a library or your favorite decorative collection. Divided glass French doors lead to a tiled sunroom featuring high hat lighting, lighted ceiling fan, and leads to the rear patio via sliding glass doors. From the foyer glass doors open to the formal dining, a bright and airy space with a period chandelier and swing door to the kitchen. The kitchen, with its country flare offers a great flow. Features include an abundance of cabinetry, cook's island, hardwood floors and brick backsplashes accented my decorative tiles framing the windows. There is also a secondary staircase for quick access to the bedrooms and an exterior door. A spacious casual dining room that fills with natural light adjoins the kitchen with an open appeal. Notice the heartiness of the original banister as we move up to the second level. The master suite offers the hardwood floors that continue throughout this level, has direct access to the second bedroom creating the versatility of a separate sitting room, office or nursery plus a private, recently updated full bath with pedestal sink, striking tile work and wide step-in shower with obscured glass. Bedroom two features dual double closets and a lighted ceiling fan. The third and fourth bedrooms are both nicely sized with a sunny deposition, while the upper level and basement provide a ton of extra storage and can be transformed to additional living space if you choose. With recent updates the full common bath boasts a glass enclosed tub with shower, new vanity and extra cabinetry for keeping linens handy. The lush landscape creates a private oasis on the patio, while the fenced backyard enjoys a nice mix of sun and shade. There is also a detached two-car garage and plenty of private parking. This home is a gem, just pick your new paint colors and make this home yours. Call today for your personal tour.
Location
State PA
County Montgomery
Area Cheltenham Twp (10631)
Zoning R3
Rooms
Other Rooms Living Room, Dining Room, Primary Bedroom, Bedroom 2, Bedroom 3, Kitchen, Bedroom 1, Attic
Basement Full, Outside Entrance
Interior
Interior Features Primary Bath(s), Kitchen - Island, Butlers Pantry, Ceiling Fan(s), Kitchen - Eat-In
Hot Water Natural Gas
Heating Gas, Hot Water, Radiator
Cooling Central A/C
Flooring Wood
Fireplaces Number 1
Fireplaces Type Brick
Equipment Cooktop, Dishwasher, Disposal
Fireplace Y
Appliance Cooktop, Dishwasher, Disposal
Heat Source Natural Gas
Laundry Basement
Exterior
Exterior Feature Porch(es)
Garage Spaces 5.0
Utilities Available Cable TV
Water Access N
Accessibility Mobility Improvements
Porch Porch(es)
Total Parking Spaces 5
Garage N
Building
Lot Description Front Yard, Rear Yard, SideYard(s)
Story 3+
Sewer Public Sewer
Water Public
Architectural Style Colonial
Level or Stories 3+
Additional Building Above Grade
New Construction N
Schools
School District Cheltenham
Others
Senior Community No
Tax ID 31-00-14011-007
Ownership Fee Simple
Acceptable Financing Conventional, VA, FHA 203(b)
Listing Terms Conventional, VA, FHA 203(b)
Financing Conventional,VA,FHA 203(b)
Read Less Info
Want to know what your home might be worth? Contact us for a FREE valuation!

Our team is ready to help you sell your home for the highest possible price ASAP

Bought with Roy L. Hollinger • Barandon & Hollinger Real Est






