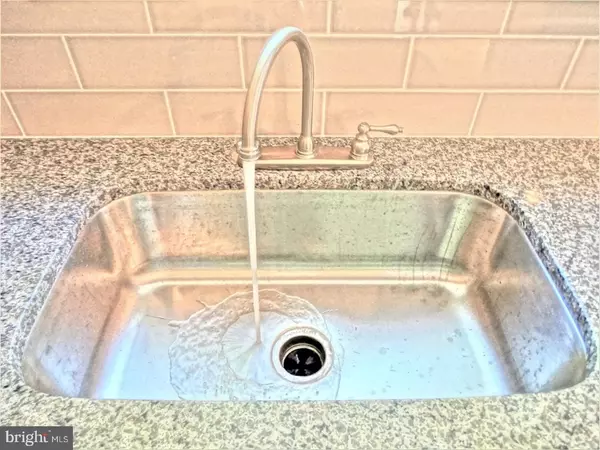$314,900
$314,900
For more information regarding the value of a property, please contact us for a free consultation.
4 Beds
3 Baths
1,800 SqFt
SOLD DATE : 03/01/2018
Key Details
Sold Price $314,900
Property Type Single Family Home
Sub Type Twin/Semi-Detached
Listing Status Sold
Purchase Type For Sale
Square Footage 1,800 sqft
Price per Sqft $174
Subdivision None Available
MLS Listing ID 1004472617
Sold Date 03/01/18
Style Colonial
Bedrooms 4
Full Baths 2
Half Baths 1
HOA Y/N N
Abv Grd Liv Area 1,800
Originating Board TREND
Year Built 1961
Annual Tax Amount $5,867
Tax Year 2017
Lot Size 4,312 Sqft
Acres 0.1
Lot Dimensions 32X119
Property Description
This Ardmore duplex boasts perfection & tastefully done from top-to-bottom with new flooring & fresh paint throughout. HArdwood floors blanket the maid floor w/an oversized living room, dining room & the updated kitchen has a lot to offer with granite tops, recessed lighting, pantry cabinet, built-in desk area, stainless appliances & tile backsplash. 4 nice-sized bedrooms including a master suite w/his & her closets & 2 beautifully updated bathrooms complete the 2nd floor. Finished basemenet w/powder room & cute nook w/built-in shelving. Quaint fenced backyard w/patio, cool central air & off-street parking. Situated on a quiet, well-maintained street just minutes to major roadways, local colleges, shopping & more.
Location
State PA
County Delaware
Area Haverford Twp (10422)
Zoning RES
Rooms
Other Rooms Living Room, Dining Room, Primary Bedroom, Bedroom 2, Bedroom 3, Kitchen, Family Room, Bedroom 1, Other, Half Bath
Basement Full, Outside Entrance
Interior
Interior Features Primary Bath(s), Butlers Pantry, Kitchen - Eat-In
Hot Water Electric
Heating Oil, Forced Air
Cooling Central A/C
Flooring Wood, Fully Carpeted, Tile/Brick
Equipment Built-In Range, Dishwasher, Disposal
Fireplace N
Appliance Built-In Range, Dishwasher, Disposal
Heat Source Oil
Laundry Basement
Exterior
Exterior Feature Patio(s), Porch(es)
Utilities Available Cable TV
Waterfront N
Water Access N
Roof Type Flat
Accessibility None
Porch Patio(s), Porch(es)
Parking Type Driveway
Garage N
Building
Lot Description Level
Story 2
Sewer Public Sewer
Water Public
Architectural Style Colonial
Level or Stories 2
Additional Building Above Grade
New Construction N
Schools
School District Haverford Township
Others
Senior Community No
Tax ID 22-06-01137-04
Ownership Fee Simple
Read Less Info
Want to know what your home might be worth? Contact us for a FREE valuation!

Our team is ready to help you sell your home for the highest possible price ASAP

Bought with Erica L Deuschle • BHHS Fox & Roach - Haverford Sales Office







