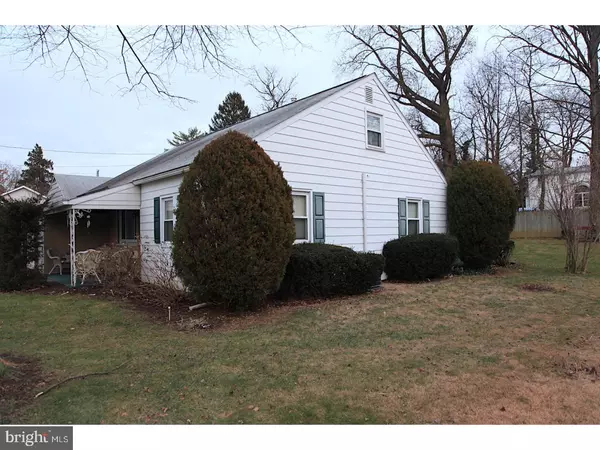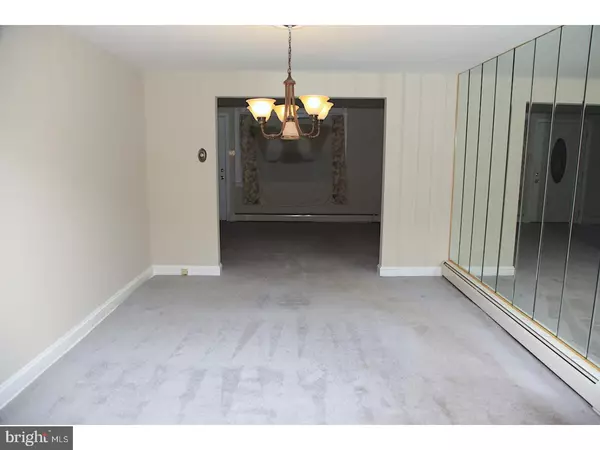$215,000
$225,000
4.4%For more information regarding the value of a property, please contact us for a free consultation.
3 Beds
2 Baths
1,678 SqFt
SOLD DATE : 03/02/2018
Key Details
Sold Price $215,000
Property Type Single Family Home
Sub Type Detached
Listing Status Sold
Purchase Type For Sale
Square Footage 1,678 sqft
Price per Sqft $128
Subdivision North Hills
MLS Listing ID 1004504275
Sold Date 03/02/18
Style Cape Cod
Bedrooms 3
Full Baths 2
HOA Y/N N
Abv Grd Liv Area 1,678
Originating Board TREND
Year Built 1960
Annual Tax Amount $4,448
Tax Year 2018
Lot Size 7,200 Sqft
Acres 0.17
Lot Dimensions 60
Property Description
Move right in this Charming Cape Cod! Features include Fresh paint, bright & open kitchen , covered porch & patio, large addition perfect as a family room/den/sun room with lots of natural light, spacious rooms and tons of potential. Located on a beautiful street in the desirable North Hills section of the Glenside community, This home has been lovingly maintained by its previous owner & it shows. The neighborhood is in a great school district, located minutes away from the train station with easy access to Philadelphia, major highway routes, plenty restaurants & nearby shopping. This estate sale is a great value, priced to sell quickly & being sold "as is". All township certifications are the responsibility of the buyer. Here's a great opportunity to become a part of this wonderful community. Ideal home for first time buyer or if you are downing sizing, this home is a terrific option. All you have to do is unpack your bags & start living. Schedule your appointment today. This is a nice home. You won't be disappointed!
Location
State PA
County Montgomery
Area Abington Twp (10630)
Zoning H
Rooms
Other Rooms Living Room, Dining Room, Primary Bedroom, Bedroom 2, Kitchen, Family Room, Bedroom 1, Laundry, Attic
Interior
Interior Features Ceiling Fan(s), Kitchen - Eat-In
Hot Water Natural Gas
Heating Gas, Forced Air
Cooling Central A/C
Flooring Fully Carpeted, Tile/Brick
Equipment Oven - Self Cleaning, Dishwasher, Disposal, Built-In Microwave
Fireplace N
Window Features Bay/Bow,Replacement
Appliance Oven - Self Cleaning, Dishwasher, Disposal, Built-In Microwave
Heat Source Natural Gas
Laundry Main Floor
Exterior
Exterior Feature Patio(s), Porch(es)
Garage Spaces 2.0
Utilities Available Cable TV
Waterfront N
Water Access N
Roof Type Shingle
Accessibility None
Porch Patio(s), Porch(es)
Parking Type On Street, Driveway, Attached Garage
Attached Garage 1
Total Parking Spaces 2
Garage Y
Building
Lot Description Level, Front Yard, Rear Yard
Story 1.5
Foundation Slab
Sewer Public Sewer
Water Public
Architectural Style Cape Cod
Level or Stories 1.5
Additional Building Above Grade, Shed
New Construction N
Schools
School District Abington
Others
Pets Allowed Y
Senior Community No
Tax ID 30-00-66408-009
Ownership Fee Simple
Acceptable Financing Conventional, VA, FHA 203(k), FHA 203(b)
Listing Terms Conventional, VA, FHA 203(k), FHA 203(b)
Financing Conventional,VA,FHA 203(k),FHA 203(b)
Pets Description Case by Case Basis
Read Less Info
Want to know what your home might be worth? Contact us for a FREE valuation!

Our team is ready to help you sell your home for the highest possible price ASAP

Bought with David M Wyher • Keller Williams Main Line







