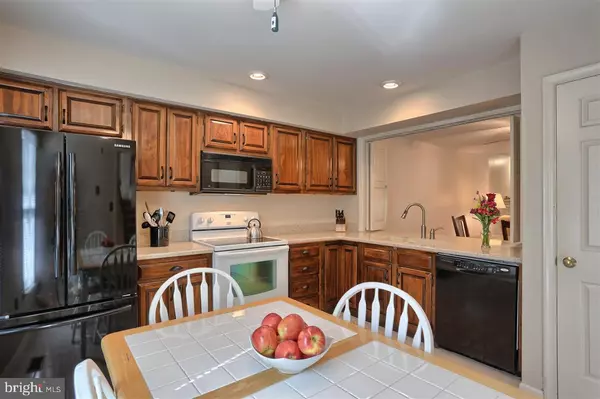$190,000
$198,900
4.5%For more information regarding the value of a property, please contact us for a free consultation.
3 Beds
3 Baths
2,222 SqFt
SOLD DATE : 04/21/2017
Key Details
Sold Price $190,000
Property Type Condo
Sub Type Condo/Co-op
Listing Status Sold
Purchase Type For Sale
Square Footage 2,222 sqft
Price per Sqft $85
Subdivision Oakmont
MLS Listing ID 1003231041
Sold Date 04/21/17
Style Traditional
Bedrooms 3
Full Baths 2
Half Baths 1
HOA Fees $225/mo
HOA Y/N Y
Abv Grd Liv Area 1,922
Originating Board GHAR
Year Built 1982
Annual Tax Amount $3,800
Tax Year 2017
Property Description
Move-In Ready 3 BR Condo in Oakmont. Nestled on a wooded hillside close to HMC, HIA and major highways. Enjoy an abundance of recreation, live theater, museums and state of the art pub library. Home offers spac rooms, a 1st floor lndry, eat-in kitch w/Corian countertops and newer appliances. Brand new stall shower in MBath. Enclosed deck allows enjoyment nearly year round. All new windows in 2013. Loads of storage. Enjoy quiet surroundings, listen to the birds sing and stroll on the nearby walking path.
Location
State PA
County Dauphin
Area Derry Twp (14024)
Rooms
Other Rooms Dining Room, Primary Bedroom, Bedroom 2, Bedroom 3, Bedroom 4, Bedroom 5, Kitchen, Family Room, Den, Foyer, Bedroom 1, Laundry, Other, Storage Room, Screened Porch
Basement Poured Concrete, Daylight, Partial, Walkout Level, Garage Access, Interior Access, Partially Finished
Interior
Interior Features Kitchen - Eat-In, Combination Dining/Living
Heating Other, Baseboard, Forced Air
Cooling Ceiling Fan(s), Central A/C
Fireplaces Number 1
Equipment Microwave, Dishwasher, Disposal, Refrigerator, Washer, Dryer, Oven/Range - Electric
Fireplace Y
Appliance Microwave, Dishwasher, Disposal, Refrigerator, Washer, Dryer, Oven/Range - Electric
Heat Source Natural Gas
Exterior
Garage Built In, Garage Door Opener
Garage Spaces 1.0
Utilities Available Cable TV Available
Amenities Available Jog/Walk Path
Waterfront N
Water Access N
Roof Type Composite
Accessibility None
Road Frontage Boro/Township, City/County
Parking Type Off Street, Driveway
Total Parking Spaces 1
Garage Y
Building
Lot Description Other, Trees/Wooded
Story 2
Foundation Block
Water Public
Architectural Style Traditional
Level or Stories 2
Additional Building Above Grade, Below Grade
New Construction N
Schools
Elementary Schools Hershey Primary Elementary
Middle Schools Hershey Middle School
High Schools Hershey High School
School District Derry Township
Others
Senior Community No
Tax ID 24-076-023-000-0000
Ownership Other
SqFt Source Estimated
Security Features Smoke Detector
Acceptable Financing Conventional, FHA, Cash, Negotiable
Listing Terms Conventional, FHA, Cash, Negotiable
Financing Conventional,FHA,Cash,Negotiable
Special Listing Condition Standard
Read Less Info
Want to know what your home might be worth? Contact us for a FREE valuation!

Our team is ready to help you sell your home for the highest possible price ASAP

Bought with JOHN JERNIGAN • Coldwell Banker Realty







