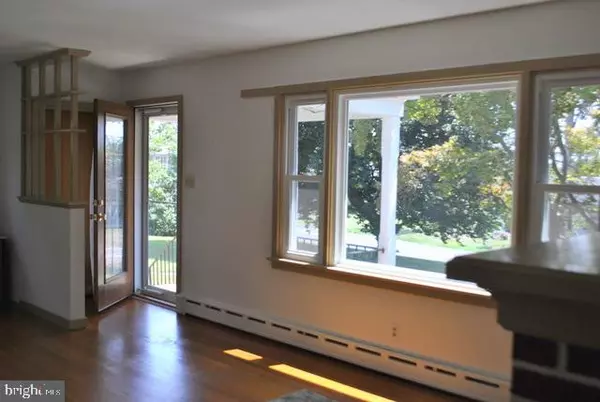$122,000
$124,900
2.3%For more information regarding the value of a property, please contact us for a free consultation.
3 Beds
1 Bath
1,200 SqFt
SOLD DATE : 10/17/2016
Key Details
Sold Price $122,000
Property Type Single Family Home
Sub Type Detached
Listing Status Sold
Purchase Type For Sale
Square Footage 1,200 sqft
Price per Sqft $101
Subdivision Skyline View
MLS Listing ID 1003213467
Sold Date 10/17/16
Style Cape Cod
Bedrooms 3
Full Baths 1
HOA Y/N N
Abv Grd Liv Area 1,200
Originating Board GHAR
Year Built 1954
Annual Tax Amount $2,394
Tax Year 2016
Lot Size 0.510 Acres
Acres 0.51
Property Description
Enjoy the shade of the ole' oak tree in this mid-century brick home featuring original oak hardwood flooring, updated bath, kitchen with period cabinets and upgraded appliances, plus a small pantry. Fireplace in bright living room. 3rd bedroom could be used as dining area off of kitchen. Walk out basement with garage and workshop plus potential to customize into an additional sq. ft. Tree bordered rear yard. Newer vinyl windows. Close to Hershey or Capital complex.
Location
State PA
County Dauphin
Area West Hanover Twp (14068)
Rooms
Other Rooms Dining Room, Primary Bedroom, Bedroom 2, Bedroom 3, Bedroom 4, Bedroom 5, Kitchen, Den, Bedroom 1, Laundry, Other
Basement Poured Concrete, Daylight, Partial, Walkout Level, Full
Interior
Interior Features Kitchen - Eat-In, Combination Dining/Living
Heating Other, Baseboard, Oil
Cooling None
Equipment Microwave, Refrigerator, Washer, Dryer, Oven/Range - Electric
Fireplace N
Appliance Microwave, Refrigerator, Washer, Dryer, Oven/Range - Electric
Exterior
Exterior Feature Patio(s)
Garage Built In, Garage Door Opener, Garage - Side Entry
Garage Spaces 1.0
Waterfront N
Water Access N
Roof Type Fiberglass,Asphalt
Porch Patio(s)
Road Frontage Boro/Township, City/County
Parking Type Off Street, Driveway
Total Parking Spaces 1
Garage Y
Building
Lot Description Level, Sloping
Story 1.5
Foundation Block
Water Public, Well
Architectural Style Cape Cod
Level or Stories 1.5
Additional Building Above Grade, Shed
New Construction N
Schools
High Schools Central Dauphin
School District Central Dauphin
Others
Tax ID 60-034-063
Ownership Other
SqFt Source Estimated
Security Features Smoke Detector
Acceptable Financing Conventional, VA, FHA, Cash
Listing Terms Conventional, VA, FHA, Cash
Financing Conventional,VA,FHA,Cash
Special Listing Condition Standard
Read Less Info
Want to know what your home might be worth? Contact us for a FREE valuation!

Our team is ready to help you sell your home for the highest possible price ASAP

Bought with ERIC TOMKO • Coldwell Banker Realty







