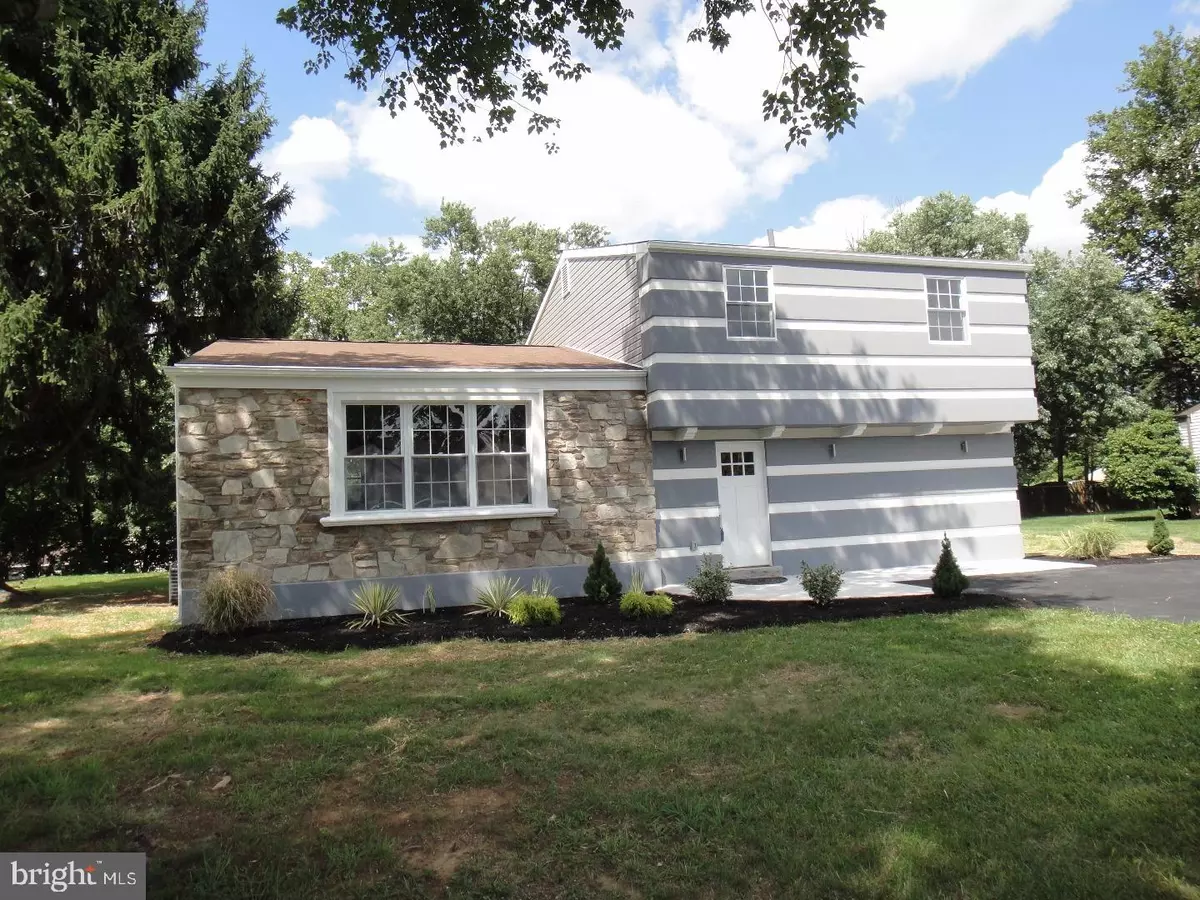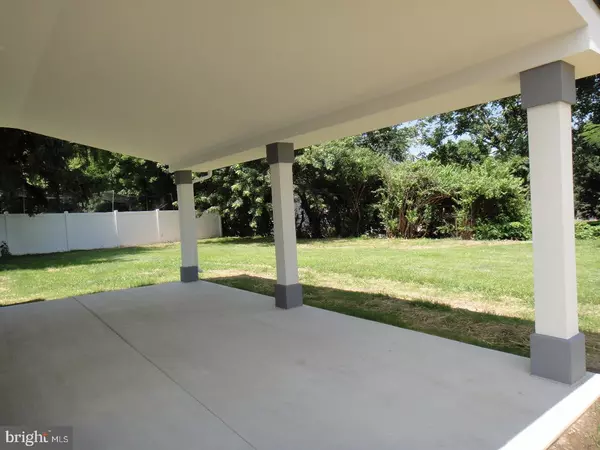$375,000
$374,500
0.1%For more information regarding the value of a property, please contact us for a free consultation.
4 Beds
4 Baths
1,850 SqFt
SOLD DATE : 02/28/2018
Key Details
Sold Price $375,000
Property Type Single Family Home
Sub Type Detached
Listing Status Sold
Purchase Type For Sale
Square Footage 1,850 sqft
Price per Sqft $202
Subdivision Neshaminy Valley
MLS Listing ID 1000246375
Sold Date 02/28/18
Style Traditional,Split Level
Bedrooms 4
Full Baths 3
Half Baths 1
HOA Y/N N
Abv Grd Liv Area 1,850
Originating Board TREND
Year Built 1971
Annual Tax Amount $5,743
Tax Year 2018
Lot Size 9,500 Sqft
Acres 0.22
Lot Dimensions 76X125
Property Description
Stylish 4 bdm, 3.5 bath split level home recently completely rehabbed and updated to today's expectations. Quality workmanship highlights the numerous improvements to the exterior and throughout the interior of this lovely home. Free flowing floor plan features new flooring, new trims, all new doors, replacement windows plus much more. All new renovated kitchen features stainless steel appliances, lots of cabintry, plenty of counterspace with quartz countertop and ceramic backsplash. All baths redone with modernized finish with two full baths sporting sleek skylights. All 4 bedrooms offer generous square footage with private baths afforded to the 1st and 2nd floor rooms. Tons of closets allow for plenty of storage space. A partially finished basement provides for additional living space. An overhead frames the new patio out back, making for a cozy outdoor entertainment environment. New HVAC system. Brand new water heater. What's not to like about this well crafted ready to move in marvel of a home. Convenient to all transportation, shopping, schools, parks, entertainment. Make sure to set your private appointment to see this gem. Compare and decide for yourself.
Location
State PA
County Bucks
Area Bensalem Twp (10102)
Zoning R2
Rooms
Other Rooms Living Room, Dining Room, Primary Bedroom, Bedroom 2, Bedroom 3, Kitchen, Bedroom 1
Basement Full, Drainage System, Fully Finished
Interior
Interior Features Primary Bath(s), Kitchen - Island, Butlers Pantry, Skylight(s), Ceiling Fan(s), Stall Shower, Breakfast Area
Hot Water Natural Gas
Heating Forced Air, Programmable Thermostat
Cooling Central A/C
Flooring Tile/Brick
Equipment Dishwasher, Disposal, Built-In Microwave
Fireplace N
Window Features Replacement
Appliance Dishwasher, Disposal, Built-In Microwave
Heat Source Natural Gas
Laundry Basement
Exterior
Exterior Feature Patio(s)
Garage Spaces 2.0
Waterfront N
Water Access N
Roof Type Pitched,Shingle
Accessibility None
Porch Patio(s)
Parking Type Attached Garage
Attached Garage 1
Total Parking Spaces 2
Garage Y
Building
Story Other
Sewer Public Sewer
Water Public
Architectural Style Traditional, Split Level
Level or Stories Other
Additional Building Above Grade
New Construction N
Schools
School District Bensalem Township
Others
Senior Community No
Tax ID 02-020-099
Ownership Fee Simple
Read Less Info
Want to know what your home might be worth? Contact us for a FREE valuation!

Our team is ready to help you sell your home for the highest possible price ASAP

Bought with Christine T Cole • Re/Max One Realty







