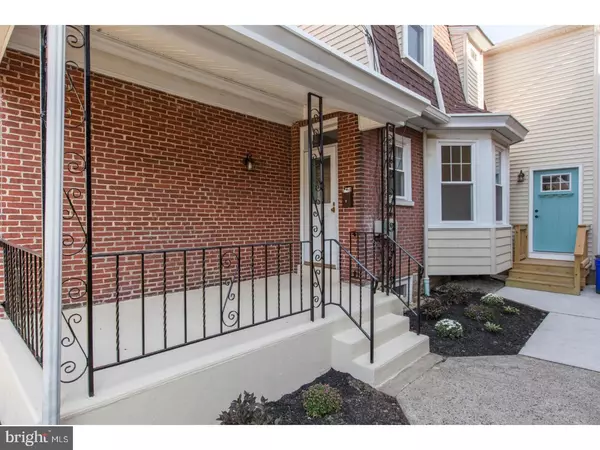$420,000
$424,900
1.2%For more information regarding the value of a property, please contact us for a free consultation.
3 Beds
3 Baths
2,004 SqFt
SOLD DATE : 02/28/2018
Key Details
Sold Price $420,000
Property Type Single Family Home
Sub Type Detached
Listing Status Sold
Purchase Type For Sale
Square Footage 2,004 sqft
Price per Sqft $209
Subdivision Conshohocken
MLS Listing ID 1001248091
Sold Date 02/28/18
Style Colonial
Bedrooms 3
Full Baths 2
Half Baths 1
HOA Y/N N
Abv Grd Liv Area 2,004
Originating Board TREND
Year Built 1902
Annual Tax Amount $3,417
Tax Year 2018
Lot Size 5,600 Sqft
Acres 0.13
Lot Dimensions 40
Property Description
This is one you don't want to miss! This 3 bed, 2.5 bath single is nestled in the Upper Avenues of Conshohocken. An entire addition has been added, giving you a luxurious master suite & 1st floor mudroom. All new HVAC, completely upgraded electrical w/ 200 AMP service, new plumbing and newer hot water heater! A covered porch is large enough to hold a table set or rocking chairs, and is the perfect spot to enjoy the outdoors. Enter into the spacious main living area complete with all new flooring, recessed lighting & oodles of windows that flood the space w/ sunlight. The living room overlooks the large front yard and flows nicely into the formal dining space. A bump out of windows is the perfect back drop for the dining room table, while still allowing space to set up a sitting area or reading nook. 2 closets located in the dining room provide additional storage, or can be used as a pantry. The gourmet kitchen has been completely transformed with all new, soft-close cabinetry, quartz counter tops and porcelain tile flooring. All new, S.S. appliances include gas range, microwave & dishwasher. A powder room and mudroom are both conveniently located off the kitchen. A custom, built-in cubby is perfect for organization needs & a separate entrance is ideal on rainy days: no dirty shoes trekking through the home! It also helps that the laundry hook-up is located in this space. After a long day, the master suite is the perfect retreat. The en suite boasts a sizable walk-in shower with pebble flooring, subway tile and sliding glass doors. The double sink vanity provides plenty of space for getting ready in the mornings. The large, walk-in closet is a dream. The cathedral ceiling, paired with the recessed lighting & new windows makes the room feel light and airy. Wiring is already installed for either a ceiling fan or chandelier, depending on need. The 2 spare rooms each include brand new carpeting, roomy closet space and dome lighting. A completely updated hall bathroom includes a shower/tub combo with a classic black & white scheme. No need to be concerned about parking! A detached 1 car garage is located on the back alley. There is the ability for 2 off-street parking spots beside the garage as well. The newly seeded backyard is ready for any and all needs! Add a deck, patio, garden, you name it! Create your own, private oasis in the comfort of your own home. Why look anywhere else? All the hard work has been done, just get ready to unpack and decorate!
Location
State PA
County Montgomery
Area Conshohocken Boro (10605)
Zoning R2
Rooms
Other Rooms Living Room, Dining Room, Primary Bedroom, Bedroom 2, Kitchen, Bedroom 1, Laundry
Basement Full, Unfinished, Outside Entrance
Interior
Interior Features Primary Bath(s), Ceiling Fan(s), Stall Shower
Hot Water Natural Gas
Heating Gas
Cooling Central A/C
Flooring Fully Carpeted, Tile/Brick
Equipment Built-In Range, Dishwasher
Fireplace N
Window Features Replacement
Appliance Built-In Range, Dishwasher
Heat Source Natural Gas
Laundry Main Floor
Exterior
Exterior Feature Porch(es)
Garage Spaces 3.0
Waterfront N
Water Access N
Roof Type Pitched,Shingle
Accessibility None
Porch Porch(es)
Parking Type Detached Garage
Total Parking Spaces 3
Garage Y
Building
Lot Description Level, Front Yard, Rear Yard, SideYard(s)
Story 2
Sewer Public Sewer
Water Public
Architectural Style Colonial
Level or Stories 2
Additional Building Above Grade
Structure Type Cathedral Ceilings
New Construction N
Schools
Middle Schools Colonial
High Schools Plymouth Whitemarsh
School District Colonial
Others
Senior Community No
Tax ID 05-00-07272-004
Ownership Fee Simple
Read Less Info
Want to know what your home might be worth? Contact us for a FREE valuation!

Our team is ready to help you sell your home for the highest possible price ASAP

Bought with Abram Haupt • Space & Company







