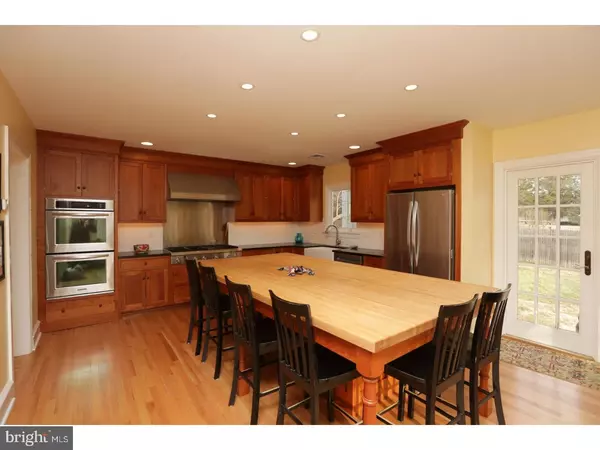$444,900
$444,900
For more information regarding the value of a property, please contact us for a free consultation.
5 Beds
3 Baths
2,980 SqFt
SOLD DATE : 02/28/2018
Key Details
Sold Price $444,900
Property Type Single Family Home
Sub Type Detached
Listing Status Sold
Purchase Type For Sale
Square Footage 2,980 sqft
Price per Sqft $149
Subdivision Overlook Hills
MLS Listing ID 1004551979
Sold Date 02/28/18
Style Colonial
Bedrooms 5
Full Baths 3
HOA Y/N N
Abv Grd Liv Area 2,980
Originating Board TREND
Year Built 1930
Annual Tax Amount $6,122
Tax Year 2018
Lot Size 0.287 Acres
Acres 0.29
Lot Dimensions 100
Property Description
Large Overlook Hills center hall Colonial style home situated on a double lot with a detached garage. Enter into the foyer with high ceilings, to the left there is a living room with a wood burning stone fireplace and built in book shelves. To the front of the home there is an office/playroom with its own split system heat/air and new windows. To the right of the foyer there is a formal dining room, a laundry room with storage cabinets, and a bathroom with a stall shower. A 2 story addition was added to the home in 2011 which includes a large gourmet kitchen that features custom Crown Point cherry wood cabinets, a 5' x 9' island with butcher block counters, a 48" Thermador cooktop with vent hood, double ovens, new stainless steel dishwasher and refrigerator, soapstone perimeter counters and a farmhouse sink. The kitchen is open to the family room with an exit to the rear patio and fenced yard. The second floor has 5 bedrooms, and a tile hall bathroom. The main bedroom has vaulted ceilings, two closets including a walk-in, full bathroom with cast iron claw foot soaking tub, 5 foot stall shower and a double vanity. Full basement, walk up attic and storage shed. New hwh, central air, any replacement windows, radiant floor heating in the addition with separate zone for the main bedroom. Addition has fiber-cement siding and spray foam insulation.
Location
State PA
County Montgomery
Area Abington Twp (10630)
Zoning T
Rooms
Other Rooms Living Room, Dining Room, Primary Bedroom, Bedroom 2, Bedroom 3, Kitchen, Family Room, Bedroom 1, Laundry, Other
Basement Full, Unfinished
Interior
Interior Features Kitchen - Island, Butlers Pantry, Ceiling Fan(s), Kitchen - Eat-In
Hot Water Natural Gas
Heating Gas, Hot Water, Radiator, Radiant, Zoned
Cooling Central A/C
Flooring Wood, Fully Carpeted
Fireplaces Number 1
Fireplaces Type Stone
Equipment Dishwasher, Disposal
Fireplace Y
Appliance Dishwasher, Disposal
Heat Source Natural Gas
Laundry Main Floor
Exterior
Exterior Feature Patio(s)
Garage Spaces 5.0
Utilities Available Cable TV
Waterfront N
Water Access N
Roof Type Shingle
Accessibility None
Porch Patio(s)
Parking Type Detached Garage
Total Parking Spaces 5
Garage Y
Building
Lot Description Front Yard, Rear Yard, SideYard(s)
Story 2
Sewer Public Sewer
Water Public
Architectural Style Colonial
Level or Stories 2
Additional Building Above Grade
Structure Type 9'+ Ceilings
New Construction N
Schools
Elementary Schools Overlook
Middle Schools Abington Junior
High Schools Abington Senior
School District Abington
Others
Senior Community No
Tax ID 30-00-40032-006
Ownership Fee Simple
Read Less Info
Want to know what your home might be worth? Contact us for a FREE valuation!

Our team is ready to help you sell your home for the highest possible price ASAP

Bought with Carol E Godfrey • Quinn & Wilson, Inc.







